120 Oxford Drive #13, Branson, MO 65616
Local realty services provided by:Better Homes and Gardens Real Estate Southwest Group
Listed by: susan halfacre
Office: sterling real estate group llc.
MLS#:60309436
Source:MO_GSBOR
120 Oxford Drive #13,Branson, MO 65616
$245,000
- 2 Beds
- 2 Baths
- 1,688 sq. ft.
- Condominium
- Active
Price summary
- Price:$245,000
- Price per sq. ft.:$145.14
About this home
Elevated Branson Living Awaits at Palace View CondosDiscover the perfect retreat for your full-time residence or luxury vacation home at 120 Oxford Court, Building 5, Unit 13. Tucked away in the coveted, secure, and gated community of Palace View Condos, this spacious unit offers an exclusive, maintenance-free lifestyle right in the heart of Branson, MO. Nightly/short-term rentals are not permitted, ensuring a quiet, residential environment filled with dedicated owners. Residents enjoy prime amenities, including two shimmering pools, a full on-site fitness center/gym, and the peace of mind that comes with designated, stress-free parking.Step inside to appreciate the thoughtful layout, which features a spacious, enclosed, and temperature-controlled sunroom that overlooks one of the community pools--the ideal spot for year-round relaxation and morning coffee. With a central location that puts you just minutes from the 76 Strip, Table Rock Lake, and all the best dining and entertainment Branson has to offer, this 2-bedroom, 2-bathroom luxury condo is a rare opportunity to secure your private haven in the Ozarks.
Contact an agent
Home facts
- Year built:1995
- Listing ID #:60309436
- Added:96 day(s) ago
- Updated:February 12, 2026 at 12:08 PM
Rooms and interior
- Bedrooms:2
- Total bathrooms:2
- Full bathrooms:2
- Living area:1,688 sq. ft.
Heating and cooling
- Cooling:Ceiling Fan(s), Central Air
- Heating:Central, Fireplace(s), Forced Air
Structure and exterior
- Year built:1995
- Building area:1,688 sq. ft.
Schools
- High school:Branson
- Middle school:Branson
- Elementary school:Branson Cedar Ridge
Finances and disclosures
- Price:$245,000
- Price per sq. ft.:$145.14
- Tax amount:$1,461 (2025)
New listings near 120 Oxford Drive #13
- New
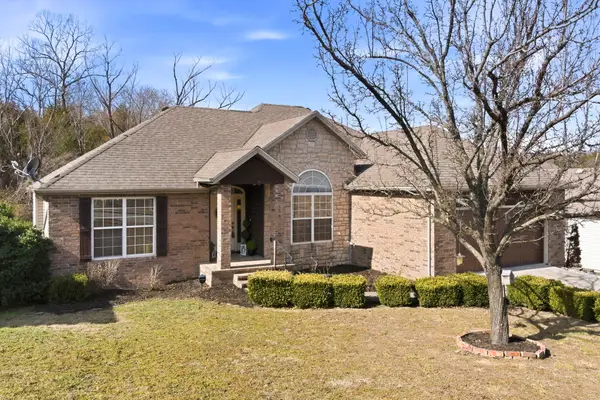 $449,000Active6 beds 4 baths3,560 sq. ft.
$449,000Active6 beds 4 baths3,560 sq. ft.154 Sapling Drive, Branson, MO 65616
MLS# 60315173Listed by: HCW REALTY - New
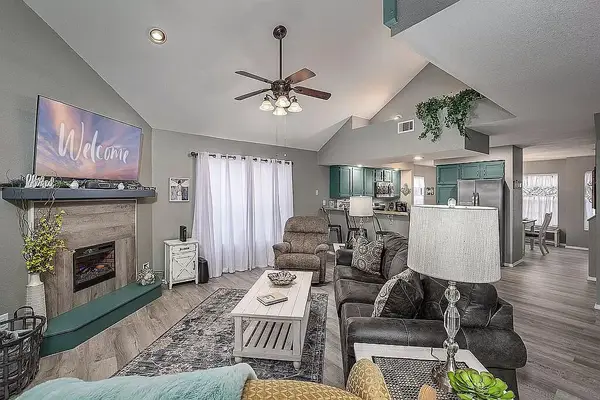 $370,000Active3 beds 3 baths1,974 sq. ft.
$370,000Active3 beds 3 baths1,974 sq. ft.149 The Bluffs #6, Branson, MO 65616
MLS# 60315126Listed by: KELLER WILLIAMS - Coming Soon
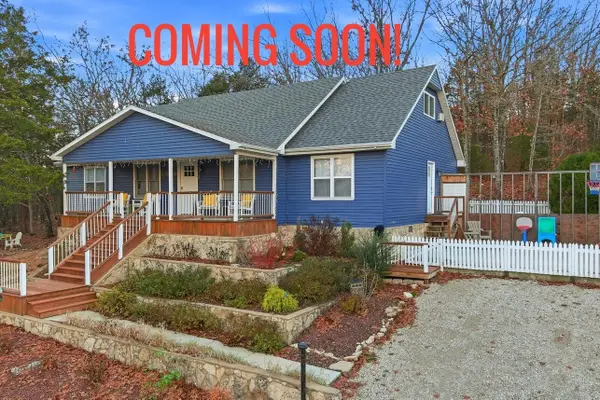 $425,000Coming Soon5 beds 3 baths
$425,000Coming Soon5 beds 3 baths163 Boyd Avenue, Branson, MO 65616
MLS# 60315101Listed by: EXP REALTY LLC - New
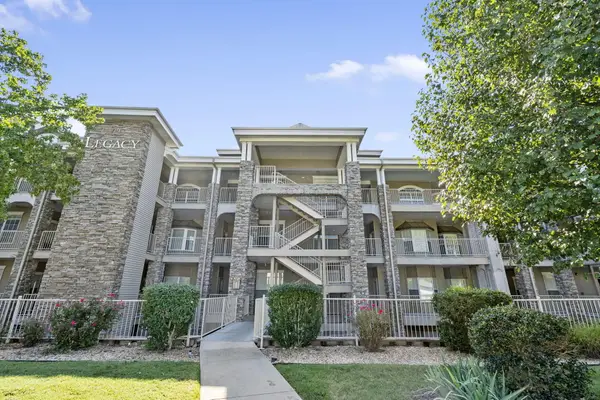 $248,000Active2 beds 2 baths1,514 sq. ft.
$248,000Active2 beds 2 baths1,514 sq. ft.300 Glory Road #2, Branson, MO 65616
MLS# 60315086Listed by: KELLER WILLIAMS TRI-LAKES - New
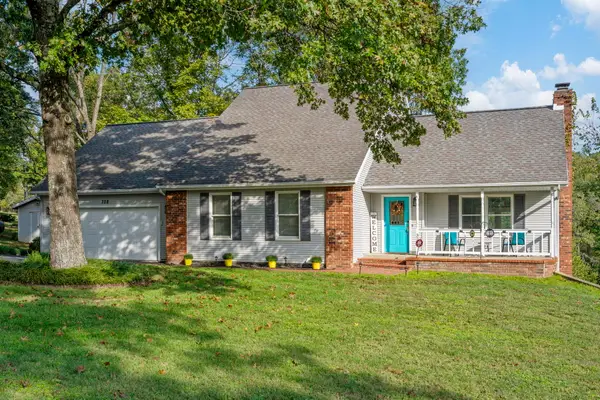 $439,900Active4 beds 3 baths2,937 sq. ft.
$439,900Active4 beds 3 baths2,937 sq. ft.328 Sunny Brook Drive, Branson, MO 65616
MLS# 60315076Listed by: RODMAN REALTY & INVESTMENTS, LLC - New
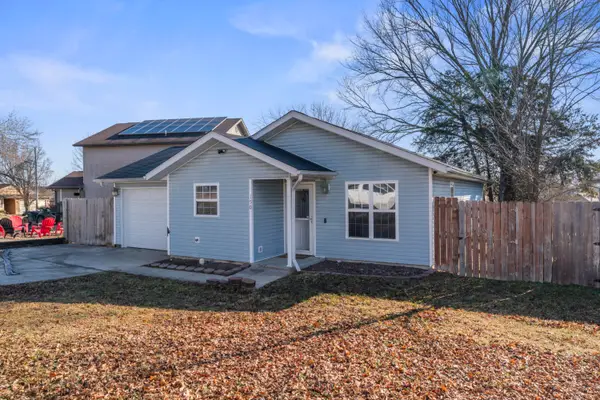 $195,000Active3 beds 2 baths1,082 sq. ft.
$195,000Active3 beds 2 baths1,082 sq. ft.150 Fox Ridge Road, Branson, MO 65616
MLS# 60315060Listed by: KELLER WILLIAMS TRI-LAKES - New
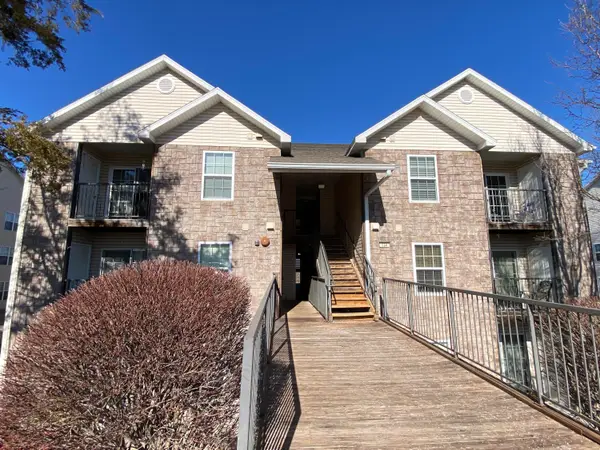 $169,900Active2 beds 2 baths1,015 sq. ft.
$169,900Active2 beds 2 baths1,015 sq. ft.134 Vixen Circle #Apt G, Branson, MO 65616
MLS# 60315065Listed by: AMS ASSOCIATES, LLC - New
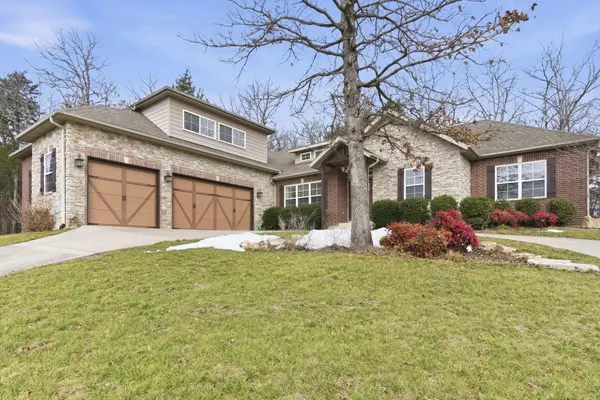 $729,000Active4 beds 4 baths2,670 sq. ft.
$729,000Active4 beds 4 baths2,670 sq. ft.183 Royal Dornoch Drive, Branson, MO 65616
MLS# 60315053Listed by: REECENICHOLS - BRANSON - New
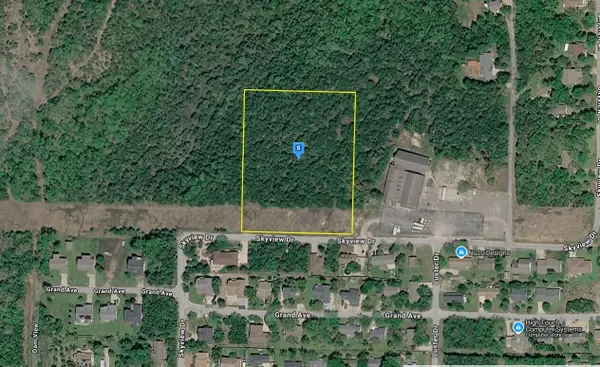 $82,999Active3.9 Acres
$82,999Active3.9 Acres601 Skyview Drive, Branson, MO 65616
MLS# 60315044Listed by: PLATLABS, LLC - New
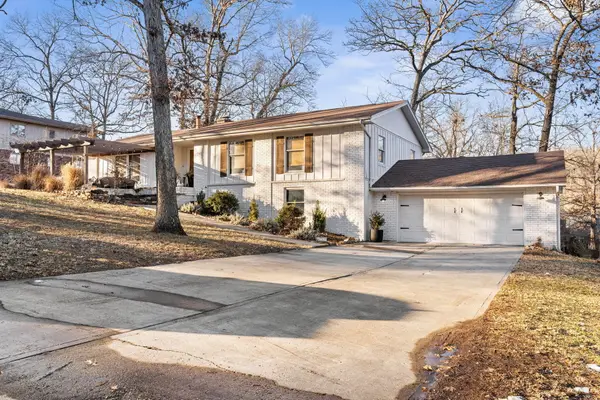 $459,000Active4 beds 3 baths2,659 sq. ft.
$459,000Active4 beds 3 baths2,659 sq. ft.102 Oakwood Drive, Branson, MO 65616
MLS# 60314952Listed by: KELLER WILLIAMS TRI-LAKES

