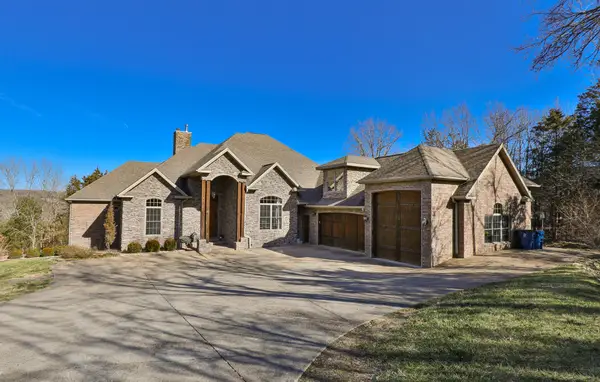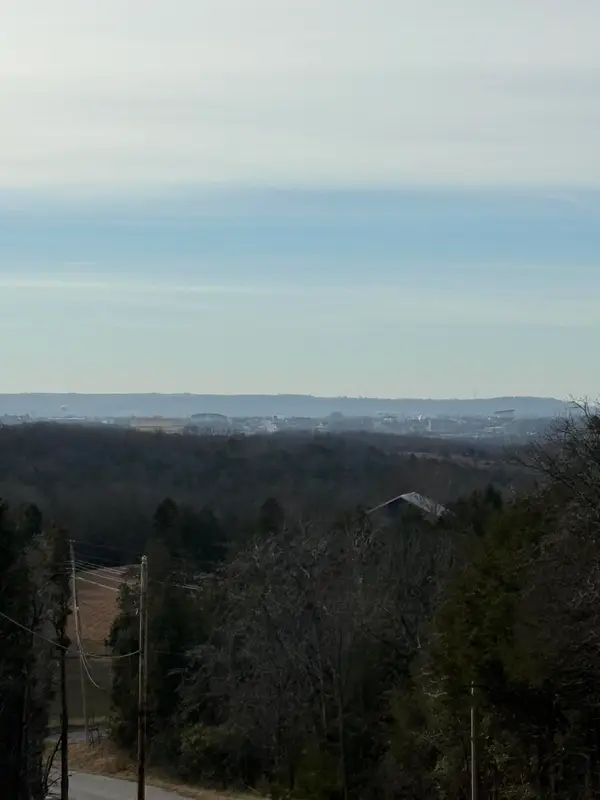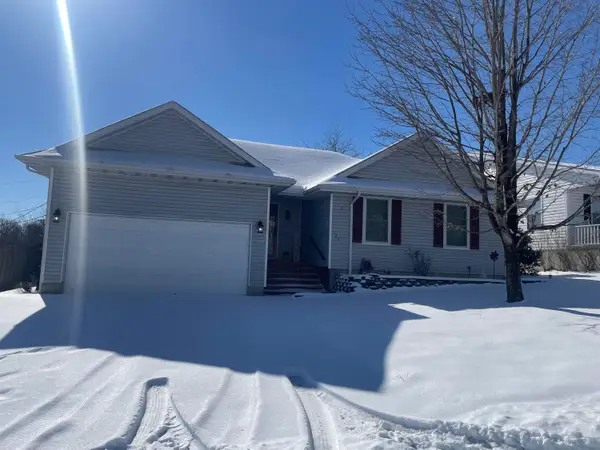Local realty services provided by:Better Homes and Gardens Real Estate Southwest Group
Listed by: paul richard
Office: exp realty, llc.
MLS#:60309682
Source:MO_GSBOR
120 Oxford Court #2,Branson, MO 65616
$392,000
- 4 Beds
- 3 Baths
- 3,514 sq. ft.
- Condominium
- Active
Price summary
- Price:$392,000
- Price per sq. ft.:$111.55
About this home
Experience the height of contemporary comfort in this beautifully reimagined 4-bedroom, 3-bath condo, perfectly situated in the heart of Branson. Thoughtfully renovated, this two-story residence features modern design elements and a soothing neutral palette that exudes understated sophistication. Encompassing approximately 3,393 square feet, the home provides generous living and entertaining spaces.The walk-in main level greets you with a warm, open layout that flows seamlessly into an enclosed sunroom--complete with remote-controlled blinds and peaceful views. Step down to the lower-level screened patio, which opens directly to the community pool--an inviting spot for those sunny Missouri afternoons. A versatile bonus room downstairs offers flexibility to suit your lifestyle--ideal for a home gym, office, or creative retreat.Recent upgrades include elegant new Onyx showers, adding a refined touch to the bathrooms. While nightly rentals aren't permitted--preserving the community's serenity--you're still just minutes from the vibrant energy of the Branson Strip. Enjoy world-class entertainment, dining, and shopping before retreating to your own quiet sanctuary.The spacious primary bedroom offers the perfect blend of comfort and style, ensuring restful nights and relaxed mornings. This is more than a home--it's an invitation to live fully, balancing tranquility with excitement. Opportunities like this don't linger long--make this Branson gem yours and start living the lifestyle you've been dreaming of!
Contact an agent
Home facts
- Year built:1995
- Listing ID #:60309682
- Added:286 day(s) ago
- Updated:January 30, 2026 at 12:08 PM
Rooms and interior
- Bedrooms:4
- Total bathrooms:3
- Full bathrooms:3
- Living area:3,514 sq. ft.
Heating and cooling
- Cooling:Ceiling Fan(s), Central Air
- Heating:Fireplace(s), Forced Air
Structure and exterior
- Year built:1995
- Building area:3,514 sq. ft.
Schools
- High school:Branson
- Middle school:Branson
- Elementary school:Branson Cedar Ridge
Finances and disclosures
- Price:$392,000
- Price per sq. ft.:$111.55
- Tax amount:$2,100 (2024)
New listings near 120 Oxford Court #2
- New
 $1,050,000Active7 beds 5 baths5,501 sq. ft.
$1,050,000Active7 beds 5 baths5,501 sq. ft.471 Arizona Drive, Branson, MO 65616
MLS# 60314360Listed by: MURNEY ASSOCIATES - PRIMROSE - New
 $259,900Active2 beds 2 baths1,280 sq. ft.
$259,900Active2 beds 2 baths1,280 sq. ft.195 Meadow Brook Lane #3-3, Branson, MO 65616
MLS# 60314353Listed by: CANTRELL REAL ESTATE - New
 $45,000Active0.37 Acres
$45,000Active0.37 AcresLot 24 Spring Court, Branson, MO 65616
MLS# 60314319Listed by: RODMAN REALTY & INVESTMENTS, LLC - New
 $315,000Active3 beds 3 baths1,643 sq. ft.
$315,000Active3 beds 3 baths1,643 sq. ft.351 S Wildwood Drive S #6, Branson, MO 65616
MLS# 60314313Listed by: KELLER WILLIAMS TRI-LAKES - New
 $20,000Active0.74 Acres
$20,000Active0.74 Acres000 Buena Vista Rd, Branson, MO 65616
MLS# 60314304Listed by: REECENICHOLS - BRANSON - New
 $879,000Active6 beds 6 baths2,576 sq. ft.
$879,000Active6 beds 6 baths2,576 sq. ft.365 Majestic Drive, Branson, MO 65616
MLS# 60314235Listed by: OZARK MOUNTAIN REALTY GROUP, LLC - New
 $770,000Active4 beds 4 baths2,323 sq. ft.
$770,000Active4 beds 4 baths2,323 sq. ft.151 Summer Bay Boulevard, Branson, MO 65616
MLS# 60314211Listed by: KELLER WILLIAMS - New
 $30,000Active0.5 Acres
$30,000Active0.5 AcresLot 23 Cedar Wood Avenue, Branson, MO 65616
MLS# 60314203Listed by: KELLER WILLIAMS - New
 $269,900Active3 beds 2 baths1,250 sq. ft.
$269,900Active3 beds 2 baths1,250 sq. ft.123 Primrose Lane, Branson, MO 65616
MLS# 60314190Listed by: EXP REALTY, LLC. - New
 $499,500Active4 beds 2 baths1,516 sq. ft.
$499,500Active4 beds 2 baths1,516 sq. ft.24 Aqua Vista Lane #4, Branson, MO 65616
MLS# 60314192Listed by: OZARK MOUNTAIN REALTY GROUP, LLC

