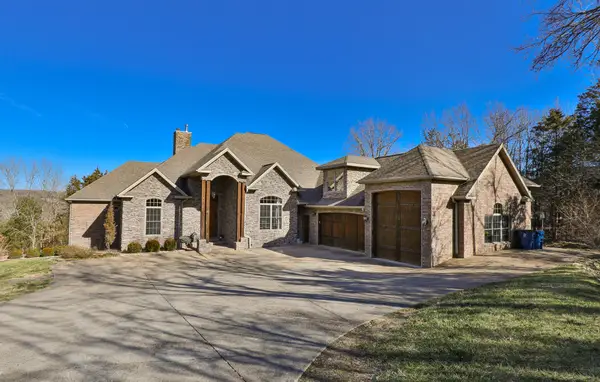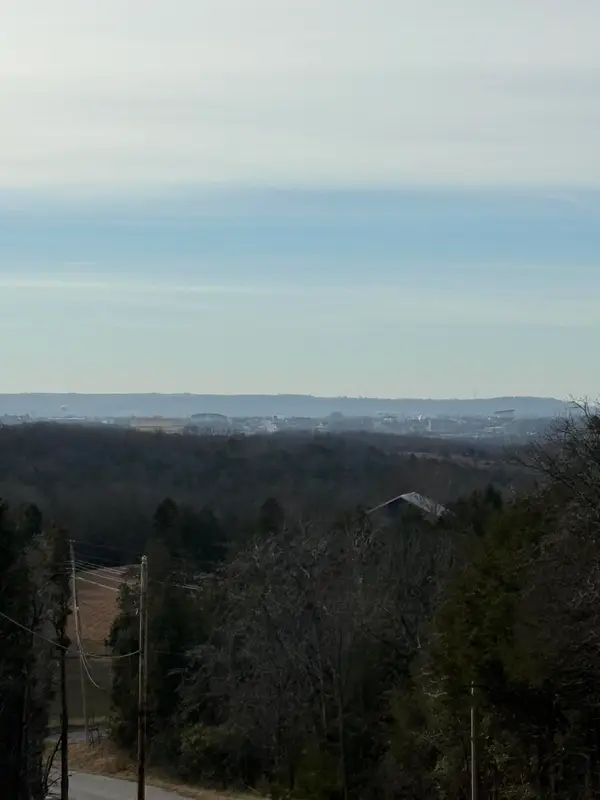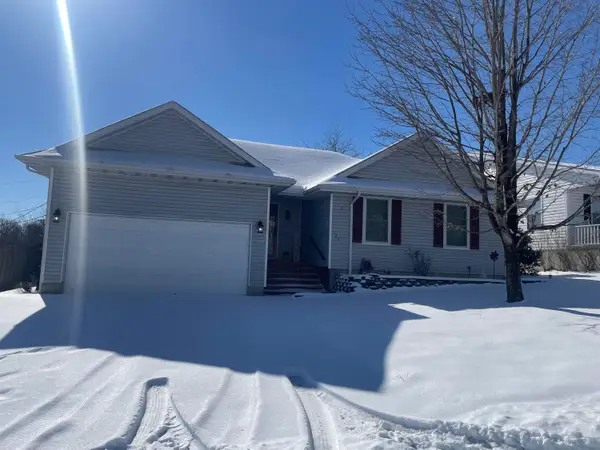Local realty services provided by:Better Homes and Gardens Real Estate Southwest Group
Listed by: susan baca ewing
Office: gerken & associates, inc.
MLS#:60296249
Source:MO_GSBOR
1206 Riverstone Drive,Branson, MO 65616
$414,500
- 2 Beds
- 2 Baths
- 1,747 sq. ft.
- Condominium
- Active
Price summary
- Price:$414,500
- Price per sq. ft.:$237.26
About this home
Watch the boats on Taneycomo and the fireworks at Branson Landing!! You can do both from this luxury 2 bedroom, 2 bath condo in the beautiful complex called River Bend Place. The open floorplan and walls of windows let in lots of light along with the breathtaking view. The see-thru fireplace is a focal point for both the living room and the sunroom. And speaking of the sunroom, just add a sleeper sofa or murphy bed and it would make a nice guest room when needed. This walk-in unit comes with an assigned carport and exterior closet and full access to all of River Bend amenities, such as the resort inspired infinity pool and exercise room. Having a family gathering and need more room? For a fee, there are extra hotel rooms available at the clubhouse for the owner's overnight guest and a large kitchen to enjoy. Do you like to fish? River Bend has a private dock that you can use and boat slips are available to rent thru the COA. And the best part...No nightly rentals allowed and all this is located just a couple of minutes from the Branson Hills shopping area, a golf course, Cox hospital, Branson Landing, and the Rec-Plex. There is not a more convenient location in town!!!
Contact an agent
Home facts
- Year built:2006
- Listing ID #:60296249
- Added:239 day(s) ago
- Updated:January 30, 2026 at 06:08 PM
Rooms and interior
- Bedrooms:2
- Total bathrooms:2
- Full bathrooms:2
- Living area:1,747 sq. ft.
Heating and cooling
- Cooling:Ceiling Fan(s), Central Air
- Heating:Central, Forced Air
Structure and exterior
- Year built:2006
- Building area:1,747 sq. ft.
Schools
- High school:Branson
- Middle school:Branson
- Elementary school:Branson Buchanan
Finances and disclosures
- Price:$414,500
- Price per sq. ft.:$237.26
- Tax amount:$2,463 (2024)
New listings near 1206 Riverstone Drive
 $341,900Active4 beds 4 baths1,729 sq. ft.
$341,900Active4 beds 4 baths1,729 sq. ft.590, 13 Abby Ln, Woodpecker Lane #8, 2, Branson, MO 65616
MLS# 60290601Listed by: KELLER WILLIAMS TRI-LAKES- New
 $1,050,000Active7 beds 5 baths5,501 sq. ft.
$1,050,000Active7 beds 5 baths5,501 sq. ft.471 Arizona Drive, Branson, MO 65616
MLS# 60314360Listed by: MURNEY ASSOCIATES - PRIMROSE - New
 $259,900Active2 beds 2 baths1,280 sq. ft.
$259,900Active2 beds 2 baths1,280 sq. ft.195 Meadow Brook Lane #3-3, Branson, MO 65616
MLS# 60314353Listed by: CANTRELL REAL ESTATE - New
 $45,000Active0.37 Acres
$45,000Active0.37 AcresLot 24 Spring Court, Branson, MO 65616
MLS# 60314319Listed by: RODMAN REALTY & INVESTMENTS, LLC - New
 $315,000Active3 beds 3 baths1,643 sq. ft.
$315,000Active3 beds 3 baths1,643 sq. ft.351 S Wildwood Drive S #6, Branson, MO 65616
MLS# 60314313Listed by: KELLER WILLIAMS TRI-LAKES - New
 $20,000Active0.74 Acres
$20,000Active0.74 Acres000 Buena Vista Rd, Branson, MO 65616
MLS# 60314304Listed by: REECENICHOLS - BRANSON - New
 $879,000Active6 beds 6 baths2,576 sq. ft.
$879,000Active6 beds 6 baths2,576 sq. ft.365 Majestic Drive, Branson, MO 65616
MLS# 60314235Listed by: OZARK MOUNTAIN REALTY GROUP, LLC - New
 $770,000Active4 beds 4 baths2,323 sq. ft.
$770,000Active4 beds 4 baths2,323 sq. ft.151 Summer Bay Boulevard, Branson, MO 65616
MLS# 60314211Listed by: KELLER WILLIAMS - New
 $30,000Active0.5 Acres
$30,000Active0.5 AcresLot 23 Cedar Wood Avenue, Branson, MO 65616
MLS# 60314203Listed by: KELLER WILLIAMS - New
 $269,900Active3 beds 2 baths1,250 sq. ft.
$269,900Active3 beds 2 baths1,250 sq. ft.123 Primrose Lane, Branson, MO 65616
MLS# 60314190Listed by: EXP REALTY, LLC.

