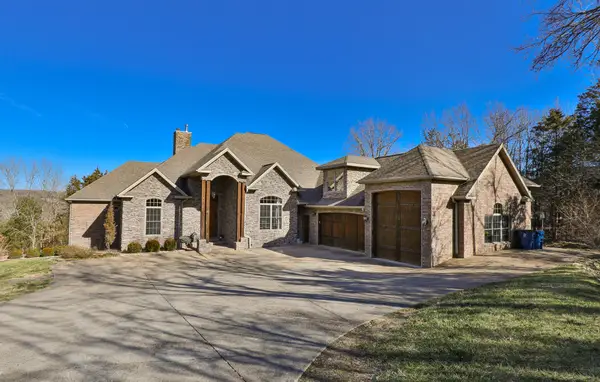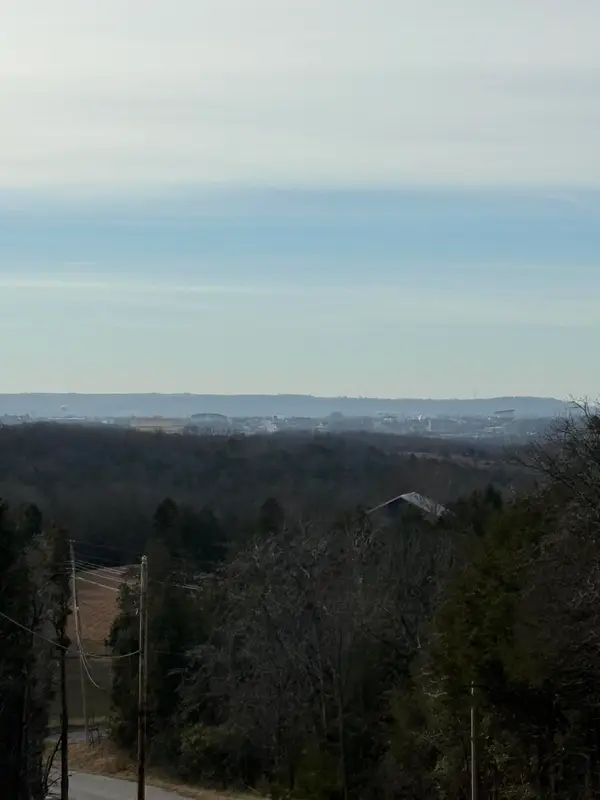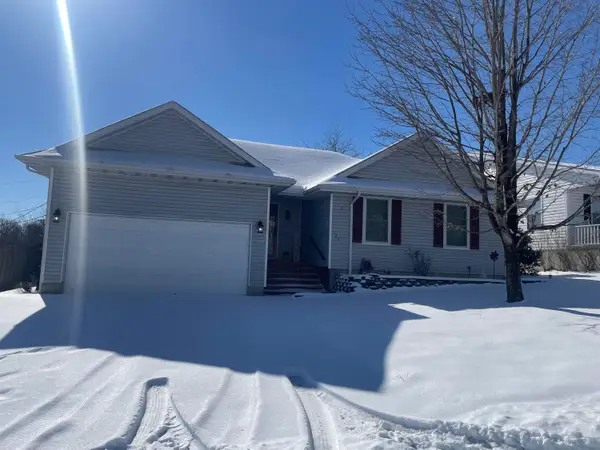Local realty services provided by:Better Homes and Gardens Real Estate Southwest Group
Listed by: parker stone
Office: keller williams tri-lakes
MLS#:60300403
Source:MO_GSBOR
121 Vista View Drive #A,Branson, MO 65616
$239,000
- 2 Beds
- 2 Baths
- 1,118 sq. ft.
- Townhouse
- Pending
Price summary
- Price:$239,000
- Price per sq. ft.:$213.77
About this home
Welcome home to a charming two-bedroom, two-bath townhouse designed for easy living in a vibrant 55+ community. This spacious one-level layout offers 1,118 square feet of thoughtfully arranged space, making everyday comfort a priority. Whether you're sipping morning coffee or simply moving from room to room, you'll appreciate the easy flow and accessible design throughout.Step inside to find an inviting living area perfect for both relaxing and entertaining. The kitchen offers ample cabinetry and functionality--because cooking should be more about joy and less about elbow room. Down the hall, the primary bedroom includes a private bath and generous closet space, while the second bedroom offers flexibility for guests, hobbies, or a home office.Plenty of value extends beyond your doorstep with community amenities that make staying active and social a breeze. Enjoy the on-site clubhouse featuring an indoor activity space, outdoor patio, and a fitness center that makes gym day just a walk away. For even more recreation, the property is conveniently adjacent to the Branson Rec Center--because who says grown-ups can't have recess?Located in the heart of Branson Hills, you'll be surrounded by the best dining, shopping, and entertainment the area has to offer. Plus, with easy access to Highway 65, you're never far from wherever the day might take you.Come discover a home where comfort meets convenience--and maybe even a neighbor who knows how to grill the perfect burger.**Some photos are virtually staged**
Contact an agent
Home facts
- Year built:2019
- Listing ID #:60300403
- Added:190 day(s) ago
- Updated:January 30, 2026 at 12:08 PM
Rooms and interior
- Bedrooms:2
- Total bathrooms:2
- Full bathrooms:2
- Living area:1,118 sq. ft.
Heating and cooling
- Cooling:Ceiling Fan(s), Central Air
- Heating:Heat Pump
Structure and exterior
- Year built:2019
- Building area:1,118 sq. ft.
Schools
- High school:Branson
- Middle school:Branson
- Elementary school:Branson Buchanan
Finances and disclosures
- Price:$239,000
- Price per sq. ft.:$213.77
- Tax amount:$1,750 (2024)
New listings near 121 Vista View Drive #A
- New
 $1,050,000Active7 beds 5 baths5,501 sq. ft.
$1,050,000Active7 beds 5 baths5,501 sq. ft.471 Arizona Drive, Branson, MO 65616
MLS# 60314360Listed by: MURNEY ASSOCIATES - PRIMROSE - New
 $259,900Active2 beds 2 baths1,280 sq. ft.
$259,900Active2 beds 2 baths1,280 sq. ft.195 Meadow Brook Lane #3-3, Branson, MO 65616
MLS# 60314353Listed by: CANTRELL REAL ESTATE - New
 $45,000Active0.37 Acres
$45,000Active0.37 AcresLot 24 Spring Court, Branson, MO 65616
MLS# 60314319Listed by: RODMAN REALTY & INVESTMENTS, LLC - New
 $315,000Active3 beds 3 baths1,643 sq. ft.
$315,000Active3 beds 3 baths1,643 sq. ft.351 S Wildwood Drive S #6, Branson, MO 65616
MLS# 60314313Listed by: KELLER WILLIAMS TRI-LAKES - New
 $20,000Active0.74 Acres
$20,000Active0.74 Acres000 Buena Vista Rd, Branson, MO 65616
MLS# 60314304Listed by: REECENICHOLS - BRANSON - New
 $879,000Active6 beds 6 baths2,576 sq. ft.
$879,000Active6 beds 6 baths2,576 sq. ft.365 Majestic Drive, Branson, MO 65616
MLS# 60314235Listed by: OZARK MOUNTAIN REALTY GROUP, LLC - New
 $770,000Active4 beds 4 baths2,323 sq. ft.
$770,000Active4 beds 4 baths2,323 sq. ft.151 Summer Bay Boulevard, Branson, MO 65616
MLS# 60314211Listed by: KELLER WILLIAMS - New
 $30,000Active0.5 Acres
$30,000Active0.5 AcresLot 23 Cedar Wood Avenue, Branson, MO 65616
MLS# 60314203Listed by: KELLER WILLIAMS - New
 $269,900Active3 beds 2 baths1,250 sq. ft.
$269,900Active3 beds 2 baths1,250 sq. ft.123 Primrose Lane, Branson, MO 65616
MLS# 60314190Listed by: EXP REALTY, LLC. - New
 $499,500Active4 beds 2 baths1,516 sq. ft.
$499,500Active4 beds 2 baths1,516 sq. ft.24 Aqua Vista Lane #4, Branson, MO 65616
MLS# 60314192Listed by: OZARK MOUNTAIN REALTY GROUP, LLC

