123 Oak Drive #1-9, Branson, MO 65616
Local realty services provided by:Better Homes and Gardens Real Estate Southwest Group
Listed by: jeff reynolds
Office: keller williams tri-lakes
MLS#:60292075
Source:MO_GSBOR
123 Oak Drive #1-9,Branson, MO 65616
$208,500
- 2 Beds
- 2 Baths
- 1,525 sq. ft.
- Condominium
- Active
Price summary
- Price:$208,500
- Price per sq. ft.:$136.72
About this home
**Located in the heart of Branson** within the sought-after, gated community of Palace View Place, this beautifully updated 2-bedroom, 2-bath condo offers 1,500 sq ft of comfortable living. Freshly painted with brand-new carpet and durable laminate flooring, this move-in ready home features a spacious screened-in deck--ideal for relaxing or entertaining. Whether you're looking for a full-time residence or the perfect vacation retreat, this property fits the bill. Palace View Place is a well-maintained, VA and FHA approved community offering resort-style. Amenities including two pools, hot tub, sauna, fitness center, and a clubhouse with a full kitchen and gathering space. Enjoy peace and privacy just minutes from Branson's entertainment, shopping, dining, and Table Rock Lake. Don't miss your opportunity to own in one of Branson's most desirable developments. For the right situation the property has a VA assumable loan, could possibly have a non-conforming 3rd bedroom.
Contact an agent
Home facts
- Year built:1993
- Listing ID #:60292075
- Added:244 day(s) ago
- Updated:December 17, 2025 at 07:24 PM
Rooms and interior
- Bedrooms:2
- Total bathrooms:2
- Full bathrooms:2
- Living area:1,525 sq. ft.
Heating and cooling
- Cooling:Ceiling Fan(s), Central Air
- Heating:Central, Fireplace(s), Forced Air
Structure and exterior
- Year built:1993
- Building area:1,525 sq. ft.
Schools
- High school:Branson
- Middle school:Branson
- Elementary school:Branson Cedar Ridge
Finances and disclosures
- Price:$208,500
- Price per sq. ft.:$136.72
- Tax amount:$1,233 (2024)
New listings near 123 Oak Drive #1-9
- New
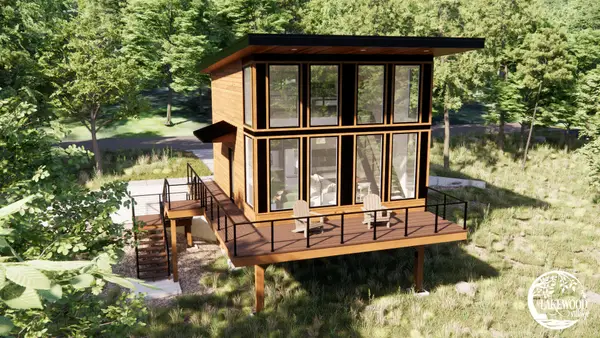 $399,000Active2 beds 2 baths742 sq. ft.
$399,000Active2 beds 2 baths742 sq. ft.151 Turtle Rdg Drive, Branson, MO 65616
MLS# 60311877Listed by: KELLER WILLIAMS TRI-LAKES - New
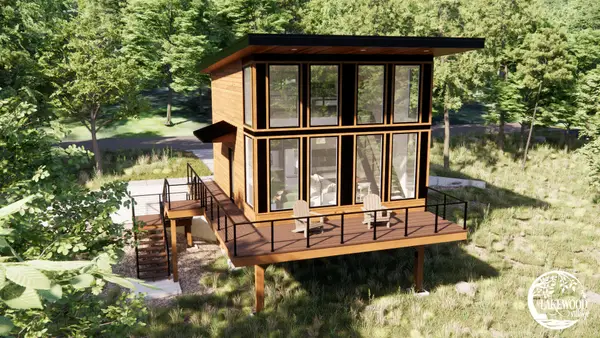 $399,000Active2 beds 2 baths742 sq. ft.
$399,000Active2 beds 2 baths742 sq. ft.161 Turtle Rdg Drive, Branson, MO 65616
MLS# 60311878Listed by: KELLER WILLIAMS TRI-LAKES - New
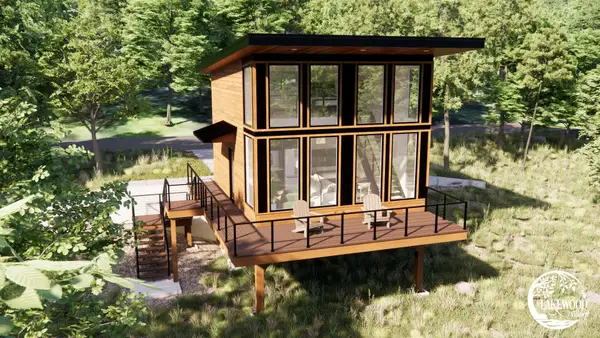 $399,000Active2 beds 2 baths742 sq. ft.
$399,000Active2 beds 2 baths742 sq. ft.201 Turtle Rdg Drive, Branson, MO 65616
MLS# 60311879Listed by: KELLER WILLIAMS TRI-LAKES - New
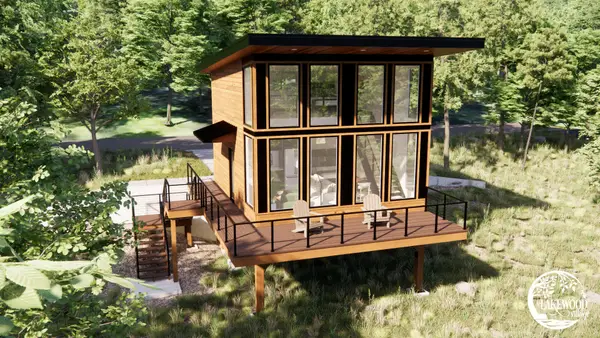 $399,000Active2 beds 2 baths742 sq. ft.
$399,000Active2 beds 2 baths742 sq. ft.211 Turtle Rdg Drive, Branson, MO 65616
MLS# 60311880Listed by: KELLER WILLIAMS TRI-LAKES - New
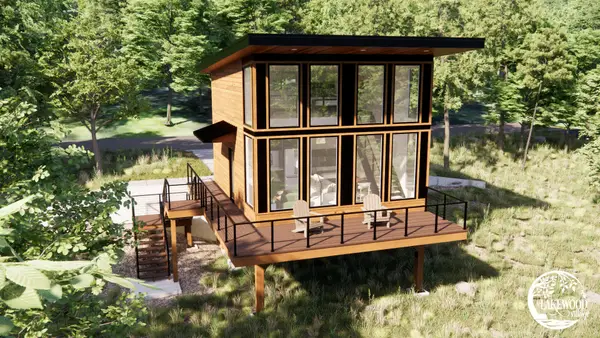 $399,000Active2 beds 2 baths742 sq. ft.
$399,000Active2 beds 2 baths742 sq. ft.221 Turtle Rdg Drive, Branson, MO 65616
MLS# 60311882Listed by: KELLER WILLIAMS TRI-LAKES - New
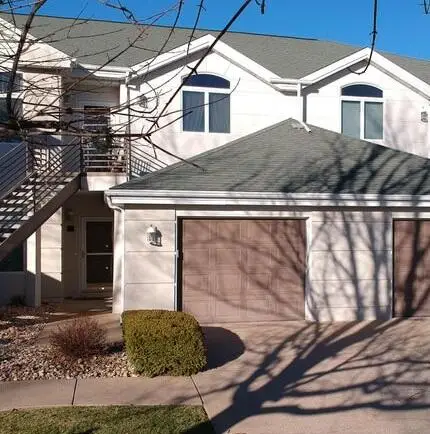 $249,000Active2 beds 2 baths1,508 sq. ft.
$249,000Active2 beds 2 baths1,508 sq. ft.111 Oxford Court #3, Branson, MO 65616
MLS# 60311873Listed by: KELLER WILLIAMS TRI-LAKES - New
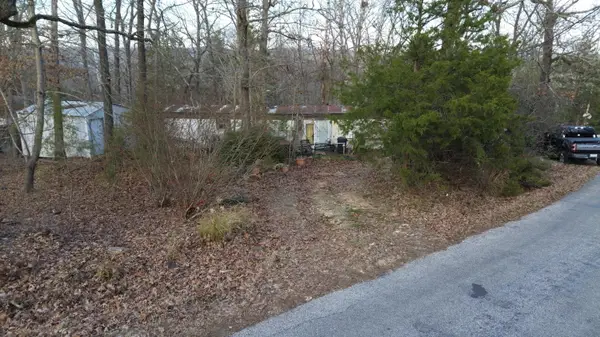 $36,000Active2 beds 2 baths924 sq. ft.
$36,000Active2 beds 2 baths924 sq. ft.763 Taneycomo Road, Branson, MO 65616
MLS# 60311836Listed by: GERKEN & ASSOCIATES, INC. - Coming Soon
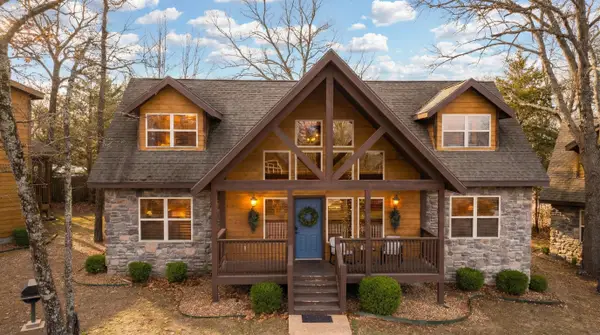 $485,000Coming Soon4 beds 4 baths
$485,000Coming Soon4 beds 4 baths35 Willow Oak Lane, Branson, MO 65616
MLS# 60311827Listed by: COMPASS REALTY GROUP - New
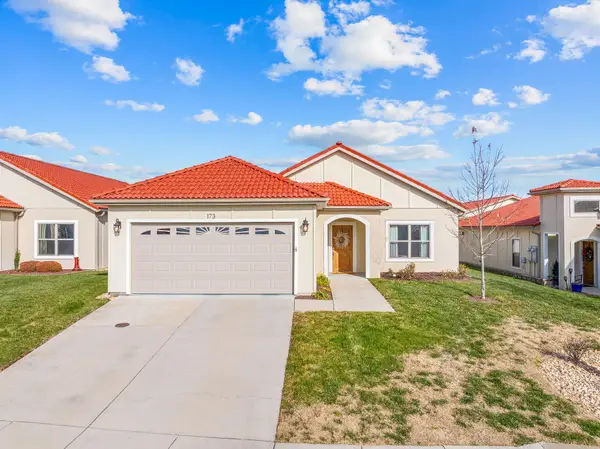 $355,000Active2 beds 2 baths1,404 sq. ft.
$355,000Active2 beds 2 baths1,404 sq. ft.173 Siena Boulevard, Branson, MO 65616
MLS# 60311756Listed by: RE/MAX HOUSE OF BROKERS - New
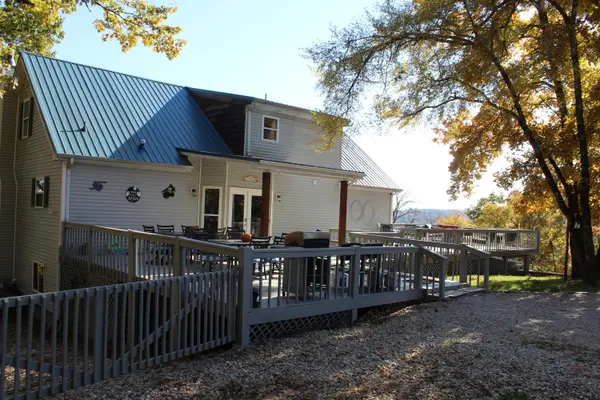 $799,900Active7 beds 5 baths3,384 sq. ft.
$799,900Active7 beds 5 baths3,384 sq. ft.847 Airport Road, Branson, MO 65616
MLS# 60311740Listed by: GARNER HOMESTEAD & COMMERCIAL REAL ESTATE
