123 Oak Drive #6, Branson, MO 65616
Local realty services provided by:Better Homes and Gardens Real Estate Southwest Group
Listed by: carolyn boss
Office: keller williams tri-lakes
MLS#:60310523
Source:MO_GSBOR
123 Oak Drive #6,Branson, MO 65616
$259,000
- 2 Beds
- 2 Baths
- 1,359 sq. ft.
- Condominium
- Active
Price summary
- Price:$259,000
- Price per sq. ft.:$190.58
About this home
Step into this natural walk-in condo in the heart of Branson, located inside the gated Palace View community--where it's truly location, location, location. Within minutes, you can be in the Branson Entertainment District, surrounded by shows, dining, and shopping, yet tucked away in a peaceful, private setting. Residents enjoy a quiet community atmosphere with a seasonal swimming pool, community center, and beautifully maintained grounds.Inside, you're welcomed by a stunning, fully updated kitchen with an open-concept design that enhances the ambiance of the entire home. The kitchen flows seamlessly into the inviting living room, where a cozy fireplace insert adds warmth and charm during the cooler months. The floorplan is exceptional with two bedrooms and two full bathrooms arranged in a split layout for privacy. Both bathrooms are beautifully updated and feature walk-in showers, making daily living convenient for you and your guests. A soaking jetted tub creates a relaxing retreat after a long day, and the natural light throughout the home complements the thoughtful angles of the floorplan.Two sliding glass doors lead you out to the spacious extended back patio, enhanced with new bushes, fresh mulch, and additional brickwork. This outdoor space offers a peaceful setting for morning coffee, evening conversations, or enjoying Branson's beautiful seasons.The upgrades throughout the condo are thoughtful and designed with convenience in mind, including a new HVAC system, fresh paint, recent kitchen updates, and a SMART Honeywell thermostat that allows you to adjust your home's temperature remotely. Newer roof and the landscaping is beautiful, the grounds are well manicured. Parking couldn't be easier with your assigned spot conveniently located right in front of the condo. The sidewalk guides you directly to your front door, making everyday access simple and welcoming. Take a look and you will see why this one is THE ONE
Contact an agent
Home facts
- Year built:1993
- Listing ID #:60310523
- Added:25 day(s) ago
- Updated:December 17, 2025 at 10:08 PM
Rooms and interior
- Bedrooms:2
- Total bathrooms:2
- Full bathrooms:2
- Living area:1,359 sq. ft.
Heating and cooling
- Cooling:Ceiling Fan(s), Central Air, Heat Pump
- Heating:Central, Fireplace(s), Forced Air, Heat Pump
Structure and exterior
- Year built:1993
- Building area:1,359 sq. ft.
Schools
- High school:Branson
- Middle school:Branson
- Elementary school:Branson Cedar Ridge
Finances and disclosures
- Price:$259,000
- Price per sq. ft.:$190.58
- Tax amount:$1,319 (2025)
New listings near 123 Oak Drive #6
- New
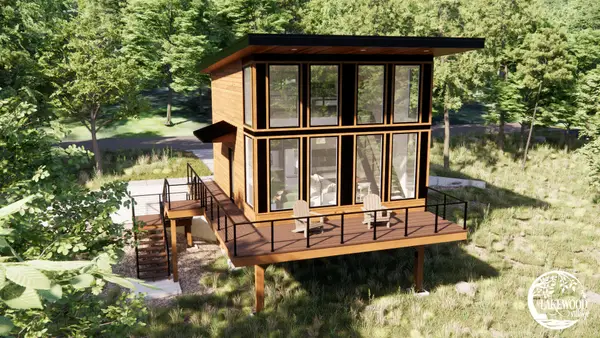 $399,000Active2 beds 2 baths742 sq. ft.
$399,000Active2 beds 2 baths742 sq. ft.151 Turtle Rdg Drive, Branson, MO 65616
MLS# 60311877Listed by: KELLER WILLIAMS TRI-LAKES - New
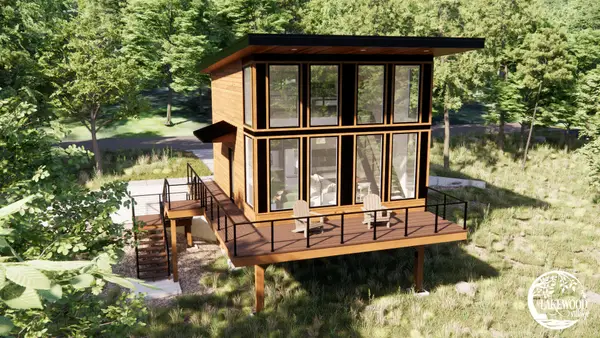 $399,000Active2 beds 2 baths742 sq. ft.
$399,000Active2 beds 2 baths742 sq. ft.161 Turtle Rdg Drive, Branson, MO 65616
MLS# 60311878Listed by: KELLER WILLIAMS TRI-LAKES - New
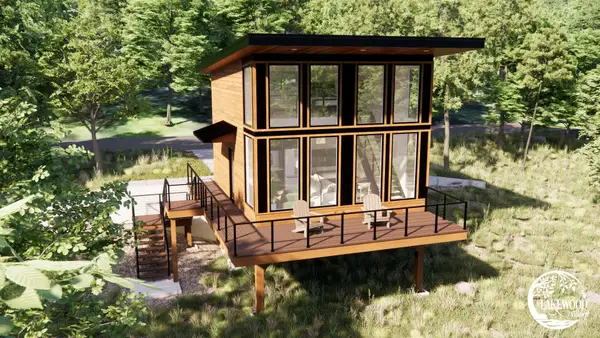 $399,000Active2 beds 2 baths742 sq. ft.
$399,000Active2 beds 2 baths742 sq. ft.201 Turtle Rdg Drive, Branson, MO 65616
MLS# 60311879Listed by: KELLER WILLIAMS TRI-LAKES - New
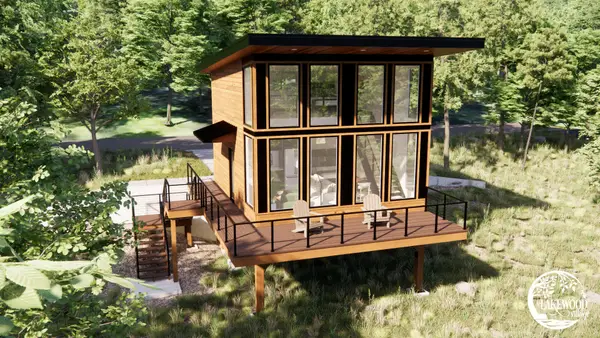 $399,000Active2 beds 2 baths742 sq. ft.
$399,000Active2 beds 2 baths742 sq. ft.211 Turtle Rdg Drive, Branson, MO 65616
MLS# 60311880Listed by: KELLER WILLIAMS TRI-LAKES - New
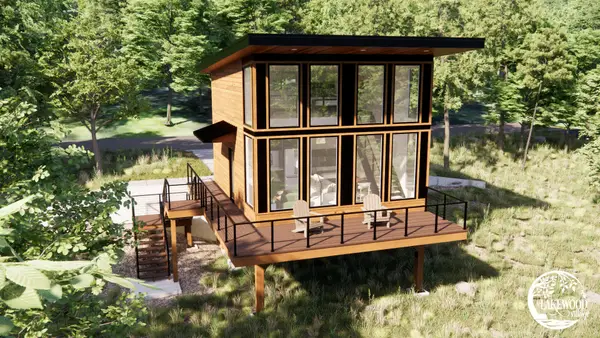 $399,000Active2 beds 2 baths742 sq. ft.
$399,000Active2 beds 2 baths742 sq. ft.221 Turtle Rdg Drive, Branson, MO 65616
MLS# 60311882Listed by: KELLER WILLIAMS TRI-LAKES - New
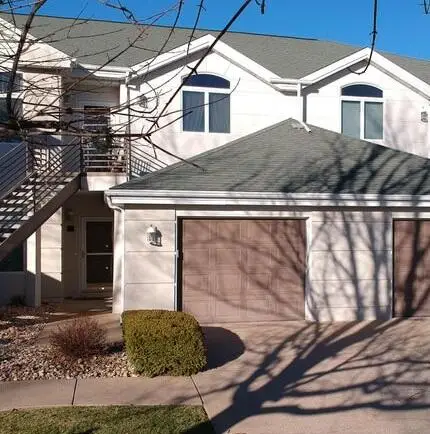 $249,000Active2 beds 2 baths1,508 sq. ft.
$249,000Active2 beds 2 baths1,508 sq. ft.111 Oxford Court #3, Branson, MO 65616
MLS# 60311873Listed by: KELLER WILLIAMS TRI-LAKES - New
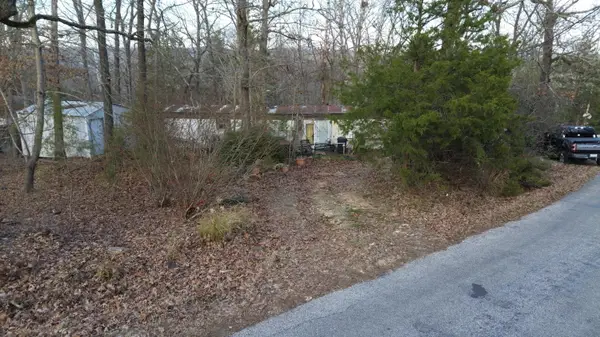 $36,000Active2 beds 2 baths924 sq. ft.
$36,000Active2 beds 2 baths924 sq. ft.763 Taneycomo Road, Branson, MO 65616
MLS# 60311836Listed by: GERKEN & ASSOCIATES, INC. - Coming Soon
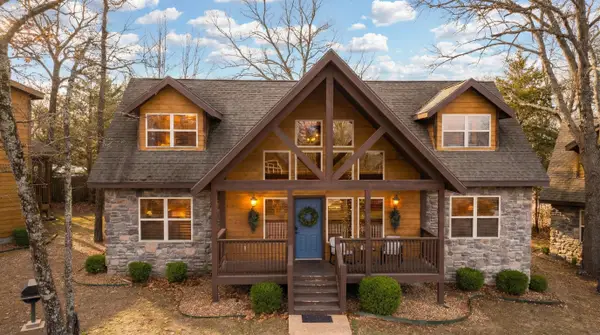 $485,000Coming Soon4 beds 4 baths
$485,000Coming Soon4 beds 4 baths35 Willow Oak Lane, Branson, MO 65616
MLS# 60311827Listed by: COMPASS REALTY GROUP 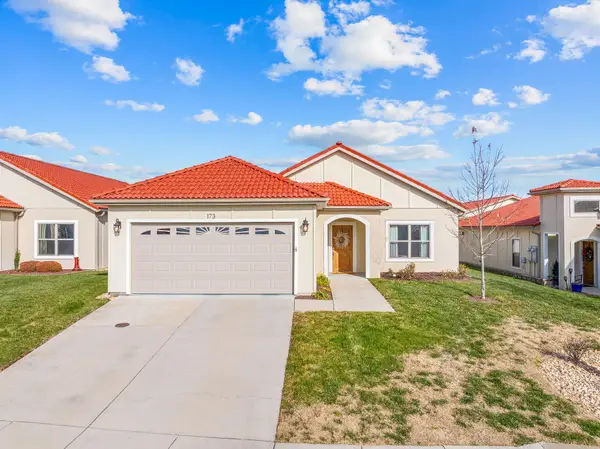 $355,000Pending2 beds 2 baths1,404 sq. ft.
$355,000Pending2 beds 2 baths1,404 sq. ft.173 Siena Boulevard, Branson, MO 65616
MLS# 60311756Listed by: RE/MAX HOUSE OF BROKERS- New
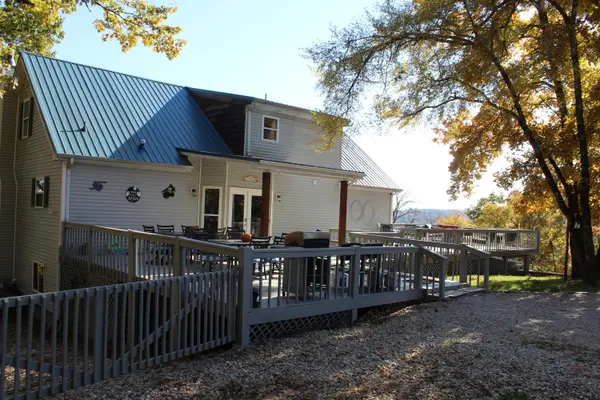 $799,900Active7 beds 5 baths3,384 sq. ft.
$799,900Active7 beds 5 baths3,384 sq. ft.847 Airport Road, Branson, MO 65616
MLS# 60311740Listed by: GARNER HOMESTEAD & COMMERCIAL REAL ESTATE
