124 Stone Ridge Drive, Branson, MO 65616
Local realty services provided by:Better Homes and Gardens Real Estate Southwest Group
Listed by: booker cox iii, alexandra redford
Office: foggy river realty llc.
MLS#:60306346
Source:MO_GSBOR
124 Stone Ridge Drive,Branson, MO 65616
$485,000
- 4 Beds
- 4 Baths
- 3,100 sq. ft.
- Single family
- Pending
Price summary
- Price:$485,000
- Price per sq. ft.:$156.45
- Monthly HOA dues:$2.92
About this home
Welcome to this beautifully maintained 4-bedroom, 3.5-bath home located in the heart of Branson North--one of the area's most established and sought-after neighborhoods. Tucked away in a quiet, tree-lined setting, this home offers the best of both worlds: peaceful surroundings and close proximity to shopping, dining, and entertainment.Inside, you'll find a flexible floor plan with four generously sized bedrooms and three full bathrooms, providing ample space for family and guests. The home also boasts a 3-car garage for plenty of parking and storage.A standout feature is the dedicated workshop, perfect for hobbyists or professionals alike. This incredible space includes its own half bathroom, heating and cooling, a built-in vacuum system, air cleaner, and foam insulation--providing a comfortable and clean environment for any project year-round.Enjoy ultimate backyard privacy with a permanent easement located behind the property, ensuring that no one will ever build there--offering peace, quiet, and a view that will never change.Homes with this combination of space, amenities, and location don't come around often in Branson North. Schedule your private showing today!
Contact an agent
Home facts
- Year built:1977
- Listing ID #:60306346
- Added:68 day(s) ago
- Updated:December 10, 2025 at 11:08 PM
Rooms and interior
- Bedrooms:4
- Total bathrooms:4
- Full bathrooms:3
- Half bathrooms:1
- Living area:3,100 sq. ft.
Heating and cooling
- Cooling:Ceiling Fan(s)
- Heating:Central, Fireplace(s), Forced Air, Heat Pump, Stove
Structure and exterior
- Year built:1977
- Building area:3,100 sq. ft.
- Lot area:0.52 Acres
Schools
- High school:Branson
- Middle school:Branson
- Elementary school:Branson Cedar Ridge
Finances and disclosures
- Price:$485,000
- Price per sq. ft.:$156.45
- Tax amount:$1,733 (2024)
New listings near 124 Stone Ridge Drive
- New
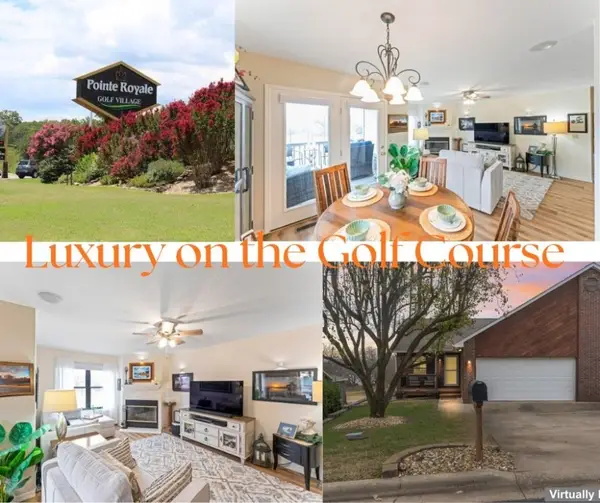 $325,000Active3 beds 2 baths1,760 sq. ft.
$325,000Active3 beds 2 baths1,760 sq. ft.118 Hampshire Drive, Branson, MO 65616
MLS# 1330322Listed by: KELLER WILLIAMS REALTY TRI-LAKES HARRISON - New
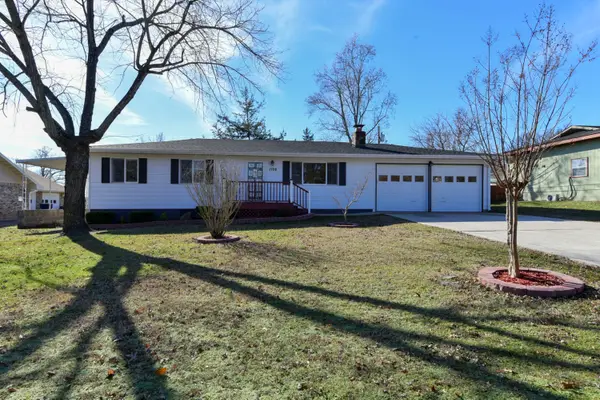 $295,000Active3 beds 2 baths1,464 sq. ft.
$295,000Active3 beds 2 baths1,464 sq. ft.1708 Neihardt Street, Branson, MO 65616
MLS# 60311516Listed by: WEICHERT, REALTORS-THE GRIFFIN COMPANY - New
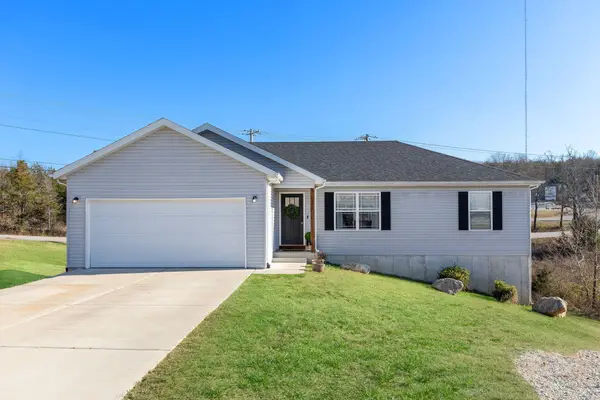 $374,900Active6 beds 3 baths2,834 sq. ft.
$374,900Active6 beds 3 baths2,834 sq. ft.135 Dragonfly Lane, Branson, MO 65616
MLS# 60311519Listed by: KELLER WILLIAMS TRI-LAKES - New
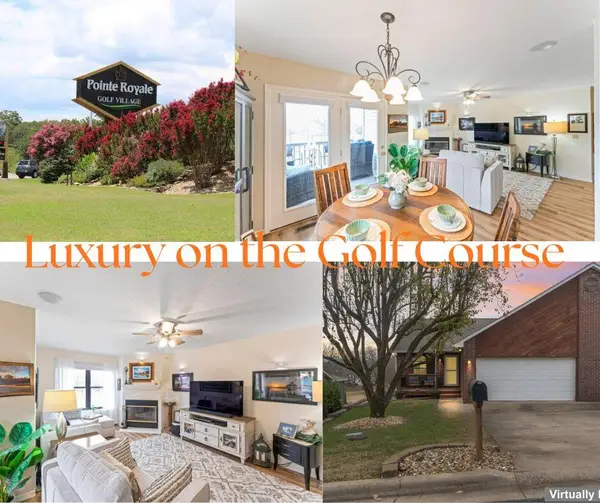 $325,000Active3 beds 2 baths1,760 sq. ft.
$325,000Active3 beds 2 baths1,760 sq. ft.118 Hampshire Drive, Branson, MO 65616
MLS# 60311502Listed by: KELLER WILLIAMS TRI-LAKES - New
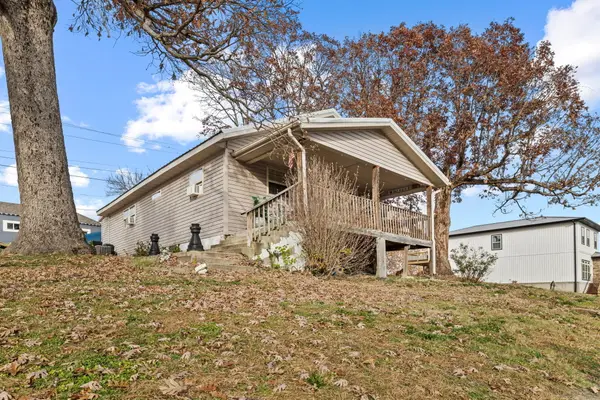 $155,000Active2 beds 1 baths968 sq. ft.
$155,000Active2 beds 1 baths968 sq. ft.223 W Maddux Street, Branson, MO 65616
MLS# 60311495Listed by: KELLER WILLIAMS - New
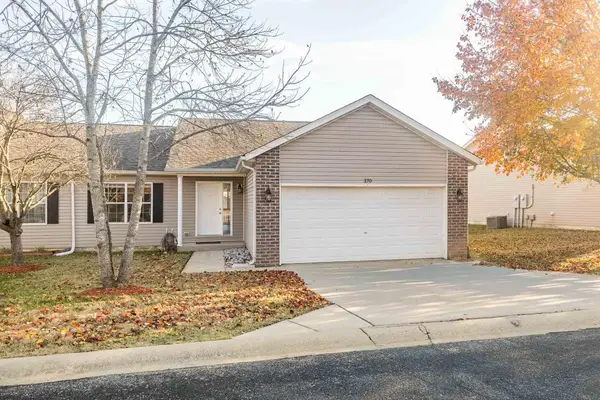 $192,000Active3 beds 2 baths1,110 sq. ft.
$192,000Active3 beds 2 baths1,110 sq. ft.370 Van Buren Road, Branson, MO 65616
MLS# 60311436Listed by: DOUG LAY PROPERTIES - New
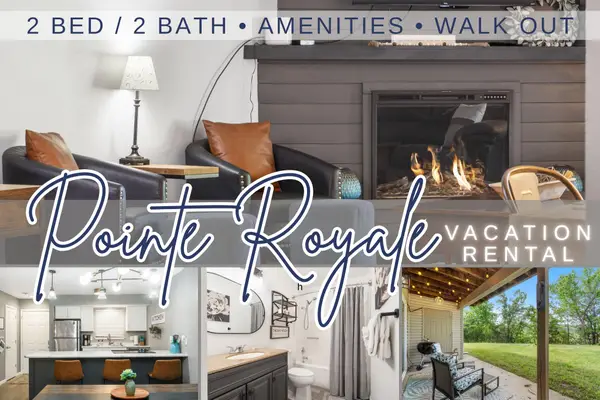 $245,000Active2 beds 2 baths1,072 sq. ft.
$245,000Active2 beds 2 baths1,072 sq. ft.112 Overlook Drive #2, Branson, MO 65616
MLS# 60311407Listed by: KELLER WILLIAMS TRI-LAKES - New
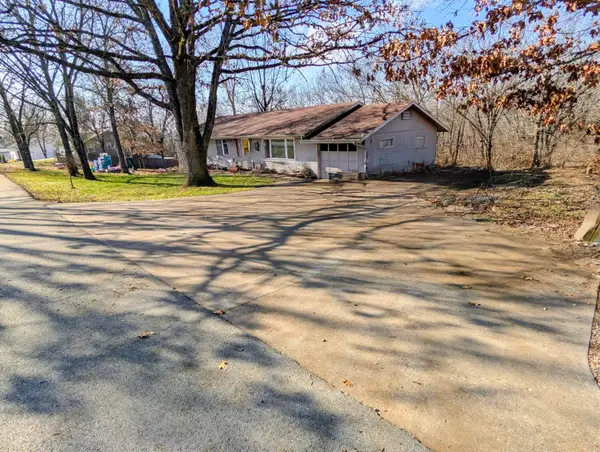 $315,000Active4 beds 3 baths2,384 sq. ft.
$315,000Active4 beds 3 baths2,384 sq. ft.35 Hilltop Lane, Branson, MO 65616
MLS# 60311376Listed by: TABLE ROCK SUNSET PROPERTIES - New
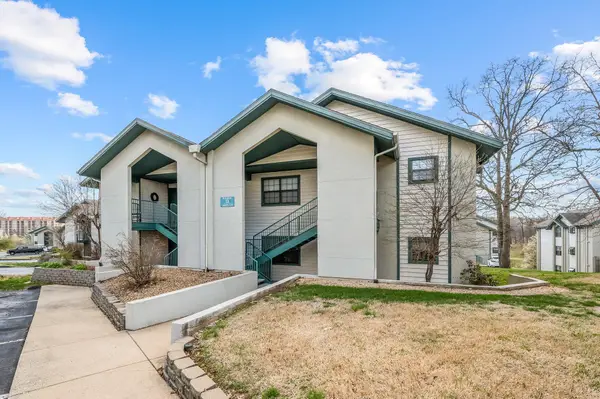 $240,000Active2 beds 2 baths1,239 sq. ft.
$240,000Active2 beds 2 baths1,239 sq. ft.2700 Green Mountain Drive #213, Branson, MO 65616
MLS# 60311362Listed by: MURNEY ASSOCIATES - PRIMROSE - New
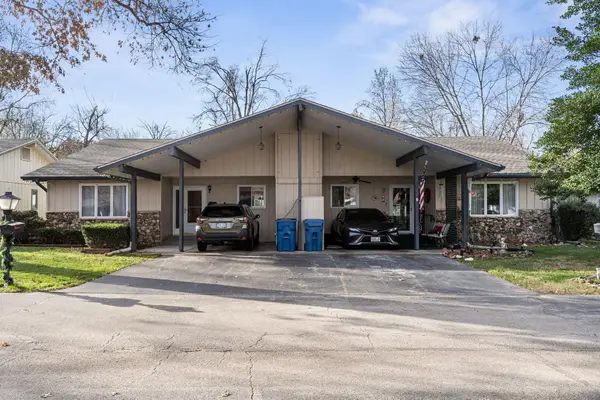 $224,500Active3 beds 2 baths1,668 sq. ft.
$224,500Active3 beds 2 baths1,668 sq. ft.5 Maple Court, Branson, MO 65616
MLS# 60311364Listed by: KELLER WILLIAMS TRI-LAKES
