125 Indian Summer Lane, Branson, MO 65616
Local realty services provided by:Better Homes and Gardens Real Estate Southwest Group
Listed by: wes litton
Office: keller williams
MLS#:60305329
Source:MO_GSBOR
125 Indian Summer Lane,Branson, MO 65616
$725,000
- 4 Beds
- 4 Baths
- 2,100 sq. ft.
- Condominium
- Active
Price summary
- Price:$725,000
- Price per sq. ft.:$345.24
About this home
Step inside a retreat where lake dreams become daily life. This charming condo sits in the heart of Summer Bay with serene access to Table Rock Lake--just a short walk down a cleared path brings you to the water's edge. This single-level gem welcomes you with an open floor plan that's both warm and modern. An inviting living area with fireplace invites cozy evenings, while a chef-friendly kitchen, fully equipped with quality finishes, makes cooking for family or entertaining a breeze. Three king master suites, each with its own ensuite, offer comfort and privacy, and a fun bunkroom ensuite gives kids or guests a space all their own. Every bedroom offers restful retreat after adventures. Outside, the private hot tub and covered, enclosed deck space provide the perfect spot to unwind and soak in the Ozark beauty, whether you're sipping morning coffee or watching summer sunsets. Beyond your door, the community shines: lakeside walking paths, a playground, courts for friendly games, and pool amenities (seasonal outdoor, and year-round indoor) make every day feel like vacation. If you're seeking the perfect blend of comfort, convenience, and lakeside living -- this is the one. Call to schedule a showing today!
Contact an agent
Home facts
- Year built:2023
- Listing ID #:60305329
- Added:87 day(s) ago
- Updated:December 17, 2025 at 10:08 PM
Rooms and interior
- Bedrooms:4
- Total bathrooms:4
- Full bathrooms:4
- Living area:2,100 sq. ft.
Heating and cooling
- Cooling:Central Air
- Heating:Central
Structure and exterior
- Year built:2023
- Building area:2,100 sq. ft.
- Lot area:0.08 Acres
Schools
- High school:Branson
- Middle school:Branson
- Elementary school:Branson Cedar Ridge
Finances and disclosures
- Price:$725,000
- Price per sq. ft.:$345.24
- Tax amount:$5,481 (2024)
New listings near 125 Indian Summer Lane
- New
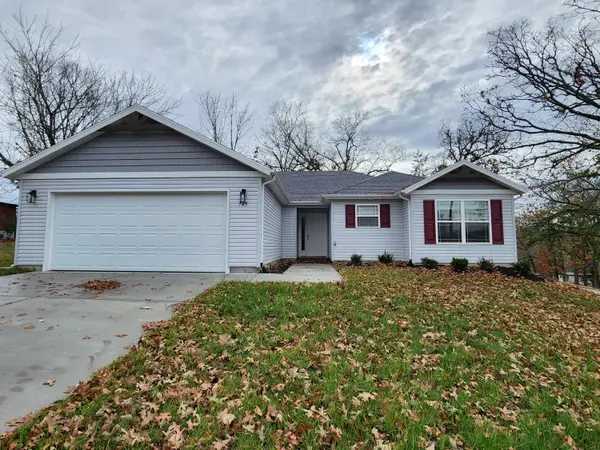 $269,900Active4 beds 2 baths1,575 sq. ft.
$269,900Active4 beds 2 baths1,575 sq. ft.745 Aaron Way, Branson, MO 65616
MLS# 60311946Listed by: STEP ABOVE REALTY LLC - New
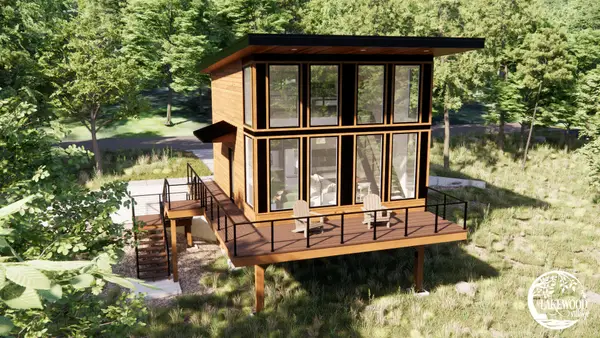 $399,000Active2 beds 2 baths742 sq. ft.
$399,000Active2 beds 2 baths742 sq. ft.151 Turtle Rdg Drive, Branson, MO 65616
MLS# 60311877Listed by: KELLER WILLIAMS TRI-LAKES - New
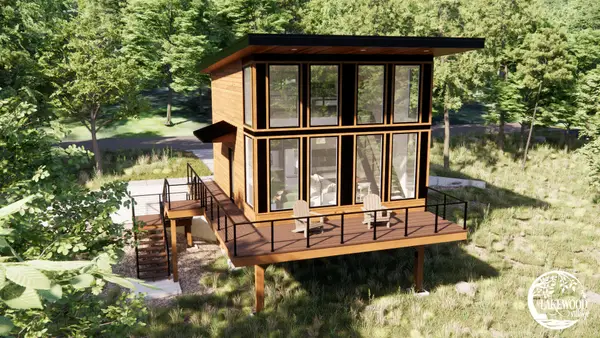 $399,000Active2 beds 2 baths742 sq. ft.
$399,000Active2 beds 2 baths742 sq. ft.161 Turtle Rdg Drive, Branson, MO 65616
MLS# 60311878Listed by: KELLER WILLIAMS TRI-LAKES - New
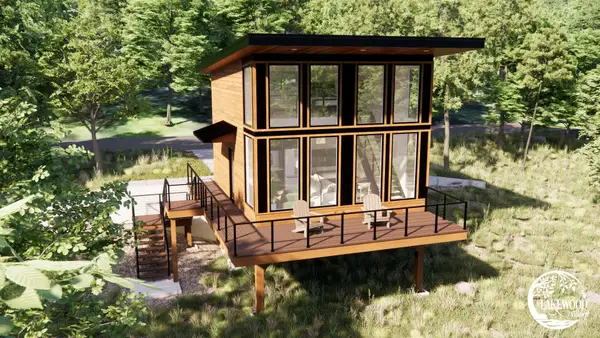 $399,000Active2 beds 2 baths742 sq. ft.
$399,000Active2 beds 2 baths742 sq. ft.201 Turtle Rdg Drive, Branson, MO 65616
MLS# 60311879Listed by: KELLER WILLIAMS TRI-LAKES - New
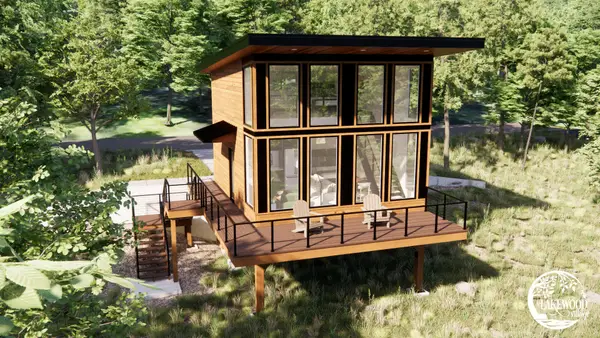 $399,000Active2 beds 2 baths742 sq. ft.
$399,000Active2 beds 2 baths742 sq. ft.211 Turtle Rdg Drive, Branson, MO 65616
MLS# 60311880Listed by: KELLER WILLIAMS TRI-LAKES - New
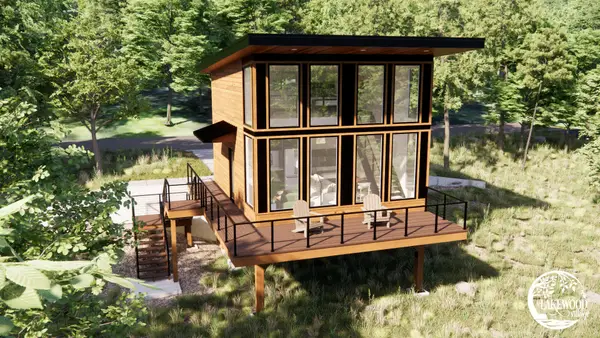 $399,000Active2 beds 2 baths742 sq. ft.
$399,000Active2 beds 2 baths742 sq. ft.221 Turtle Rdg Drive, Branson, MO 65616
MLS# 60311882Listed by: KELLER WILLIAMS TRI-LAKES - New
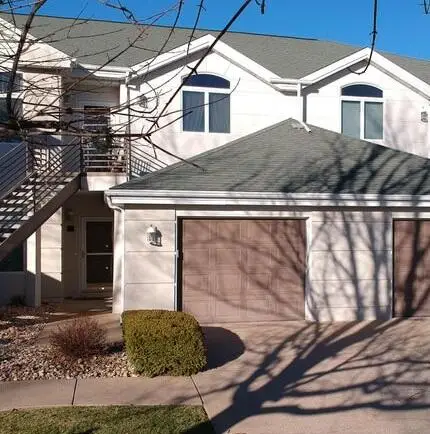 $249,000Active2 beds 2 baths1,508 sq. ft.
$249,000Active2 beds 2 baths1,508 sq. ft.111 Oxford Court #3, Branson, MO 65616
MLS# 60311873Listed by: KELLER WILLIAMS TRI-LAKES - New
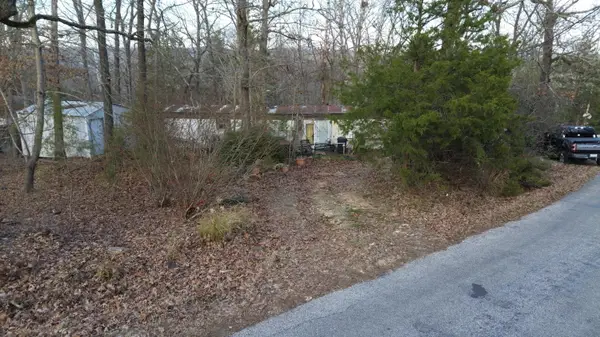 $36,000Active2 beds 2 baths924 sq. ft.
$36,000Active2 beds 2 baths924 sq. ft.763 Taneycomo Road, Branson, MO 65616
MLS# 60311836Listed by: GERKEN & ASSOCIATES, INC. - Coming Soon
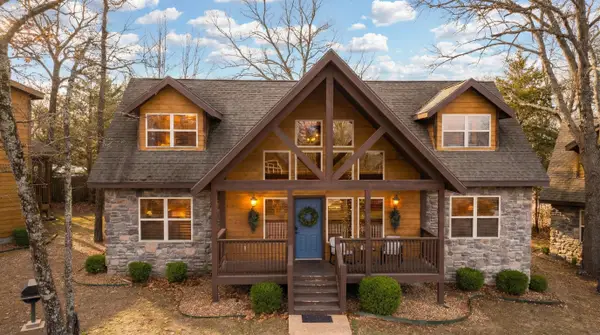 $485,000Coming Soon4 beds 4 baths
$485,000Coming Soon4 beds 4 baths35 Willow Oak Lane, Branson, MO 65616
MLS# 60311827Listed by: COMPASS REALTY GROUP 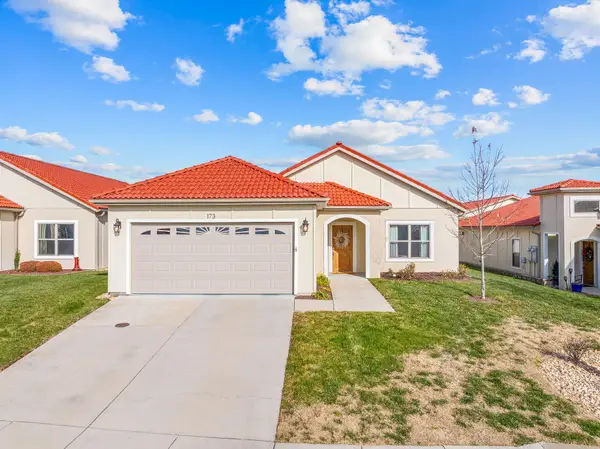 $355,000Pending2 beds 2 baths1,404 sq. ft.
$355,000Pending2 beds 2 baths1,404 sq. ft.173 Siena Boulevard, Branson, MO 65616
MLS# 60311756Listed by: RE/MAX HOUSE OF BROKERS
