126 Olympic Drive, Branson, MO 65616
Local realty services provided by:Better Homes and Gardens Real Estate Southwest Group
Listed by: parker stone
Office: keller williams tri-lakes
MLS#:60295320
Source:MO_GSBOR
126 Olympic Drive,Branson, MO 65616
$1,195,000
- 4 Beds
- 5 Baths
- 5,500 sq. ft.
- Single family
- Pending
Price summary
- Price:$1,195,000
- Price per sq. ft.:$217.27
- Monthly HOA dues:$158.92
About this home
Welcome to the epitome of refined living in one of Branson's most sought-after gated communities. This custom-designed residence spans approximately 5,500 square feet and unites high-end functionality with sophisticated charm. With four bedrooms, four and a half bathrooms, and an oversized three-car garage, this home was crafted to accommodate both day-to-day comfort and elevated entertaining.Step inside to an airy open floor plan accentuated by soaring ceilings, engineered hardwood floors, and expansive windows that showcase serene views of the adjacent golf course and lush, wooded landscape. The centerpiece of the great room is a striking stone fireplace, blending warmth and grandeur, while natural light pours through the large windows like it owns the place.For the inspired home chef--or those who just enjoy looking like one--the kitchen offers an impressive array of upscale features. Granite countertops, KraftMaid cabinetry, a suite of top-tier stainless steel appliances, and an oversized walk-in pantry make prep work practically poetic. The eat-in layout ensures you're never too far from conversation--or coffee.The private home office, complete with built-in bookshelves, offers a peaceful escape for those work-from-home days (or days you're just pretending to work). The primary bedroom is a sanctuary all its own with a jetted soaking tub, large tiled shower with rain head, and a walk-in closet so spacious it might warrant its own zip code.Upstairs, three ensuite bedrooms provide privacy and comfort for family or guests. A versatile bonus room lets you customize your space--whether you envision a reading nook, craft haven, or home gym. Downstairs, a spacious game room and home theater promise endless entertainment.Within the gated community, enjoy access to a clubhouse, swimming pool, tennis and pickleball courts, restaurant, and golf course--all just moments from shopping, dining, and convenient Highway 65 access.
Contact an agent
Home facts
- Year built:2013
- Listing ID #:60295320
- Added:265 day(s) ago
- Updated:February 13, 2026 at 12:08 AM
Rooms and interior
- Bedrooms:4
- Total bathrooms:5
- Full bathrooms:4
- Half bathrooms:1
- Living area:5,500 sq. ft.
Heating and cooling
- Cooling:Ceiling Fan(s), Central Air, Heat Pump, Zoned
- Heating:Central, Fireplace(s), Heat Pump, Zoned
Structure and exterior
- Year built:2013
- Building area:5,500 sq. ft.
- Lot area:0.37 Acres
Schools
- High school:Branson
- Middle school:Branson
- Elementary school:Branson Buchanan
Finances and disclosures
- Price:$1,195,000
- Price per sq. ft.:$217.27
- Tax amount:$2,096 (2024)
New listings near 126 Olympic Drive
- New
 $950,000Active8 beds 8 baths7,887 sq. ft.
$950,000Active8 beds 8 baths7,887 sq. ft.224 David Shawn Drive, Indian Point, MO 65616
MLS# 60315273Listed by: OZARK MOUNTAIN REALTY GROUP, LLC - New
 $399,000Active4 beds 3 baths2,120 sq. ft.
$399,000Active4 beds 3 baths2,120 sq. ft.318 Wimbledon Drive #8, Branson, MO 65616
MLS# 60315275Listed by: OZARK MOUNTAIN REALTY GROUP, LLC - New
 $299,900Active2 beds 2 baths1,498 sq. ft.
$299,900Active2 beds 2 baths1,498 sq. ft.75 Anglers Pointe Drive #75-2, Branson, MO 65616
MLS# 60315254Listed by: WEICHERT, REALTORS-THE GRIFFIN COMPANY - New
 $444,900Active4 beds 3 baths3,174 sq. ft.
$444,900Active4 beds 3 baths3,174 sq. ft.125 Lakehills Drive # B, Branson, MO 65616
MLS# 60315215Listed by: REAL BROKER, LLC - New
 $239,000Active2 beds 2 baths1,292 sq. ft.
$239,000Active2 beds 2 baths1,292 sq. ft.127 The Bluffs #Apt 1, Branson, MO 65616
MLS# 60315218Listed by: KELLER WILLIAMS TRI-LAKES - New
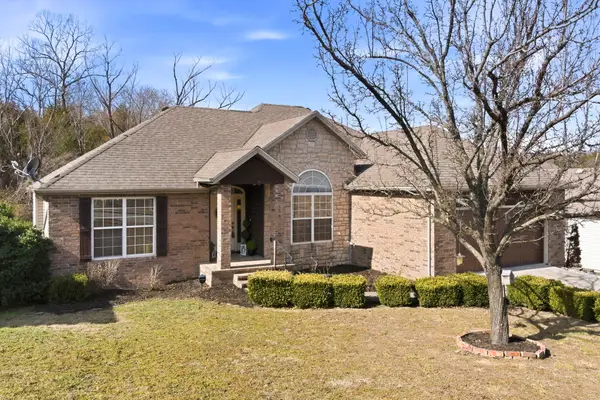 $449,000Active6 beds 4 baths3,560 sq. ft.
$449,000Active6 beds 4 baths3,560 sq. ft.154 Sapling Drive, Branson, MO 65616
MLS# 60315173Listed by: HCW REALTY - New
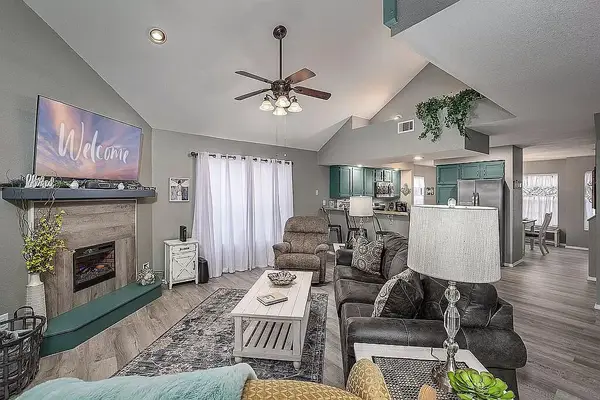 $370,000Active3 beds 3 baths1,974 sq. ft.
$370,000Active3 beds 3 baths1,974 sq. ft.149 The Bluffs #6, Branson, MO 65616
MLS# 60315126Listed by: KELLER WILLIAMS - Coming Soon
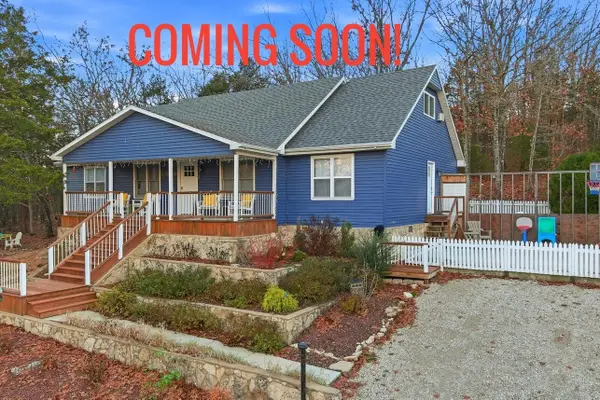 $425,000Coming Soon5 beds 3 baths
$425,000Coming Soon5 beds 3 baths163 Boyd Avenue, Branson, MO 65616
MLS# 60315101Listed by: EXP REALTY LLC - New
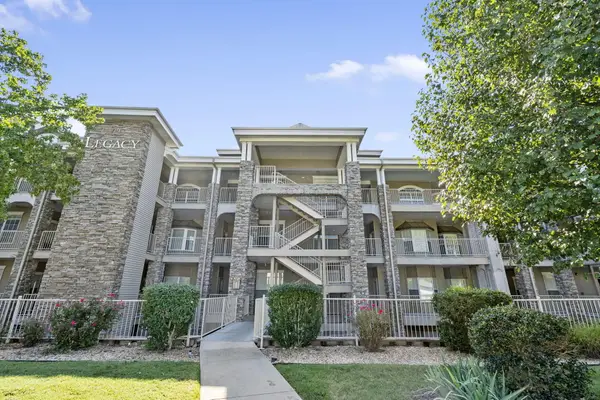 $248,000Active2 beds 2 baths1,514 sq. ft.
$248,000Active2 beds 2 baths1,514 sq. ft.300 Glory Road #2, Branson, MO 65616
MLS# 60315086Listed by: KELLER WILLIAMS TRI-LAKES - New
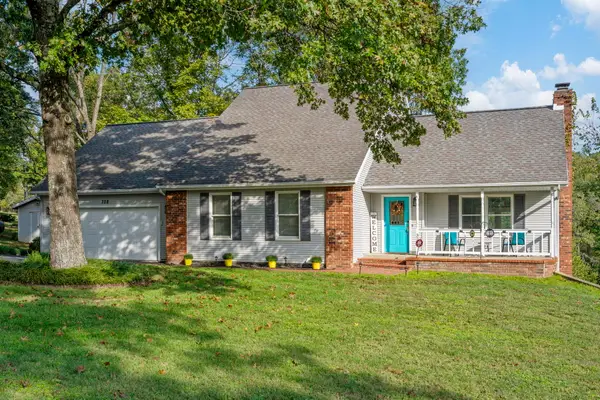 $439,900Active4 beds 3 baths2,937 sq. ft.
$439,900Active4 beds 3 baths2,937 sq. ft.328 Sunny Brook Drive, Branson, MO 65616
MLS# 60315076Listed by: RODMAN REALTY & INVESTMENTS, LLC

