126 Overlook Drive #3, Branson, MO 65616
Local realty services provided by:Better Homes and Gardens Real Estate Southwest Group
Listed by: tiffnie chandler
Office: gerken & associates, inc.
MLS#:60309107
Source:MO_GSBOR
126 Overlook Drive #3,Branson, MO 65616
$238,000
- 2 Beds
- 2 Baths
- 1,164 sq. ft.
- Condominium
- Pending
Price summary
- Price:$238,000
- Price per sq. ft.:$204.47
About this home
Meet the perfect blend of charm and sophistication -- beautifully established yet freshly renewed, and ready to welcome her next owner. Discover this stunning 2-bed, 2-bath condo at 126 Overlook #3, nestled behind the gates of the prestigious Pointe Royale Golf Village. Perched on a bluff with serene views of Lake Taneycomo, this home offers peaceful, nature-filled living right in the heart of Branson's premier attractions.Recently inherited and completely transformed, this residence shines with a full top-to-bottom renovation. Enjoy brand-new luxury vinyl plank flooring, fresh paint throughout, stylish new cabinetry, quartz countertops, upgraded bathroom finishes, new tub inserts, and chic furnishings. The ''pretty'' isn't the only thing updated -- rest easy knowing the mechanics are just as pristine with new kitchen appliances (2025), new hot water heater (2025), and new HVAC system (2025).Whether you're dreaming of a primary residence, a personal getaway, or a future short-term rental, this home checks all the boxes. She's nearly turnkey for nightly rental use -- just bring decor, linens, and kitchenware. Furniture and appliances are included.Located in one of Branson's most desired communities, you'll enjoy a central location near State Park Marina, Moonshine Beach, Big Cedar Lodge, Branson Landing, the Strip, and Silver Dollar City. Easy to show -- come see what lakeside luxury looks like today!
Contact an agent
Home facts
- Year built:1987
- Listing ID #:60309107
- Added:99 day(s) ago
- Updated:February 13, 2026 at 12:08 AM
Rooms and interior
- Bedrooms:2
- Total bathrooms:2
- Full bathrooms:2
- Living area:1,164 sq. ft.
Heating and cooling
- Cooling:Central Air
- Heating:Central
Structure and exterior
- Year built:1987
- Building area:1,164 sq. ft.
Schools
- High school:Branson
- Middle school:Branson
- Elementary school:Branson Cedar Ridge
Finances and disclosures
- Price:$238,000
- Price per sq. ft.:$204.47
- Tax amount:$965 (2025)
New listings near 126 Overlook Drive #3
- New
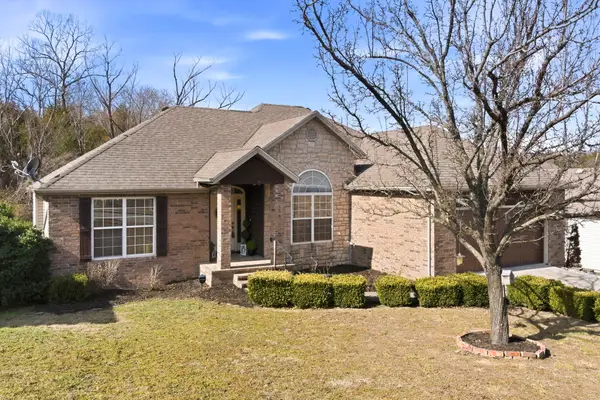 $449,000Active6 beds 4 baths3,560 sq. ft.
$449,000Active6 beds 4 baths3,560 sq. ft.154 Sapling Drive, Branson, MO 65616
MLS# 60315173Listed by: HCW REALTY - New
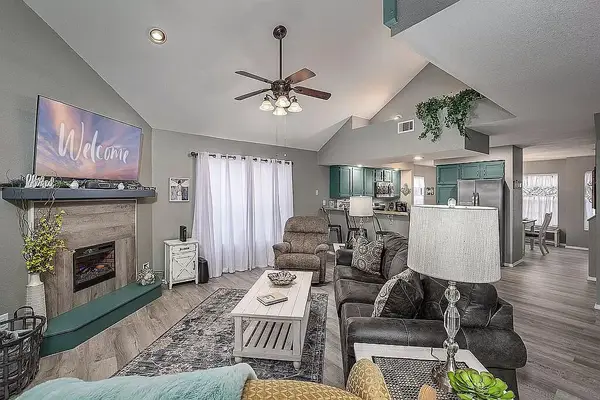 $370,000Active3 beds 3 baths1,974 sq. ft.
$370,000Active3 beds 3 baths1,974 sq. ft.149 The Bluffs #6, Branson, MO 65616
MLS# 60315126Listed by: KELLER WILLIAMS - Coming Soon
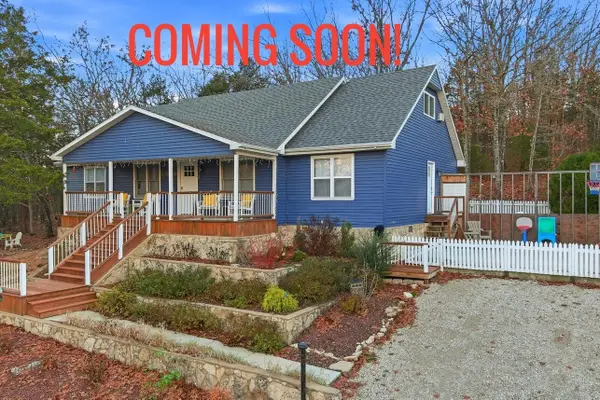 $425,000Coming Soon5 beds 3 baths
$425,000Coming Soon5 beds 3 baths163 Boyd Avenue, Branson, MO 65616
MLS# 60315101Listed by: EXP REALTY LLC - New
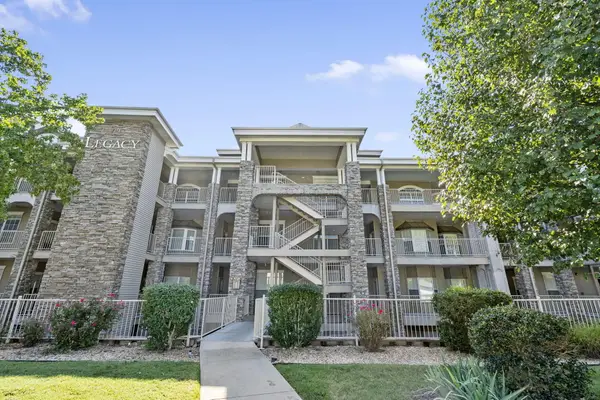 $248,000Active2 beds 2 baths1,514 sq. ft.
$248,000Active2 beds 2 baths1,514 sq. ft.300 Glory Road #2, Branson, MO 65616
MLS# 60315086Listed by: KELLER WILLIAMS TRI-LAKES - New
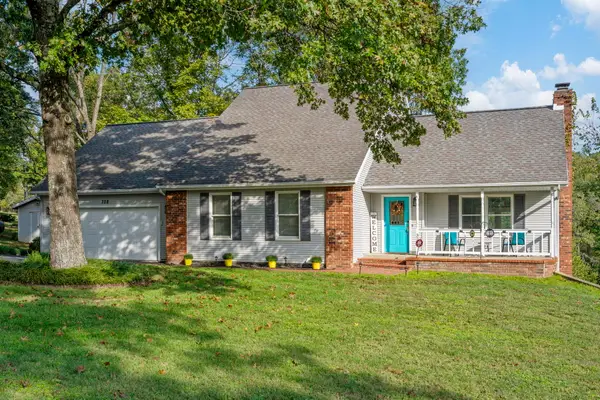 $439,900Active4 beds 3 baths2,937 sq. ft.
$439,900Active4 beds 3 baths2,937 sq. ft.328 Sunny Brook Drive, Branson, MO 65616
MLS# 60315076Listed by: RODMAN REALTY & INVESTMENTS, LLC - New
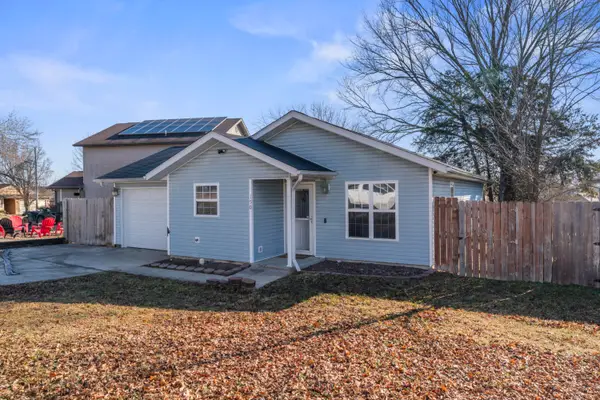 $195,000Active3 beds 2 baths1,082 sq. ft.
$195,000Active3 beds 2 baths1,082 sq. ft.150 Fox Ridge Road, Branson, MO 65616
MLS# 60315060Listed by: KELLER WILLIAMS TRI-LAKES - New
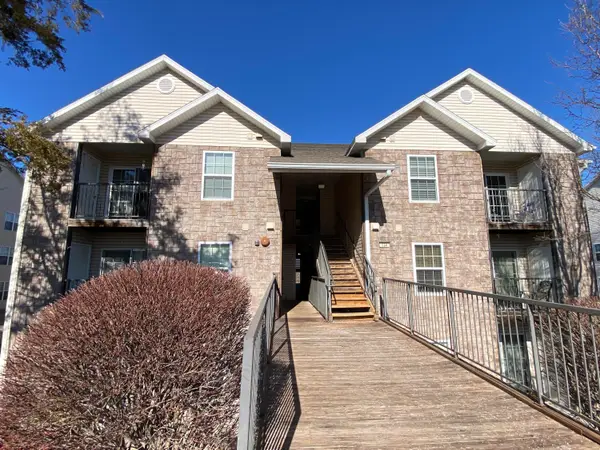 $169,900Active2 beds 2 baths1,015 sq. ft.
$169,900Active2 beds 2 baths1,015 sq. ft.134 Vixen Circle #Apt G, Branson, MO 65616
MLS# 60315065Listed by: AMS ASSOCIATES, LLC - New
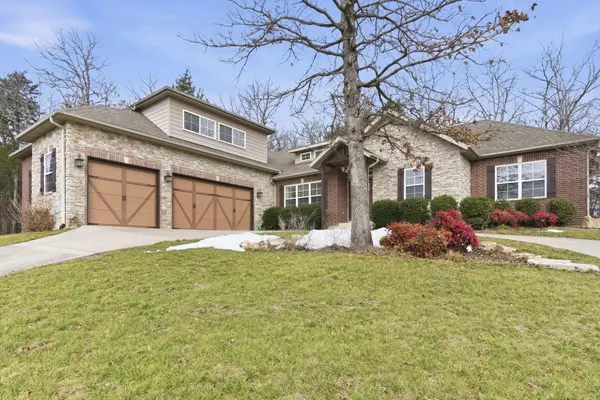 $729,000Active4 beds 4 baths2,670 sq. ft.
$729,000Active4 beds 4 baths2,670 sq. ft.183 Royal Dornoch Drive, Branson, MO 65616
MLS# 60315053Listed by: REECENICHOLS - BRANSON - New
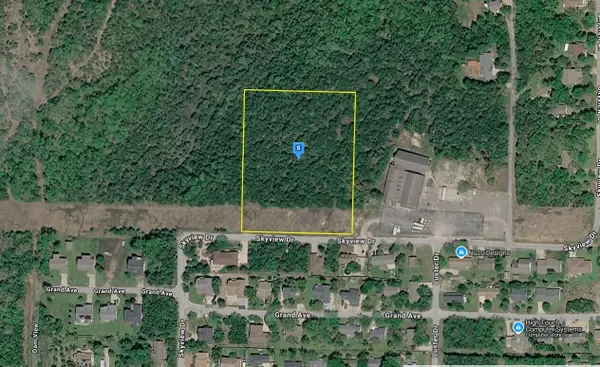 $82,999Active3.9 Acres
$82,999Active3.9 Acres601 Skyview Drive, Branson, MO 65616
MLS# 60315044Listed by: PLATLABS, LLC - New
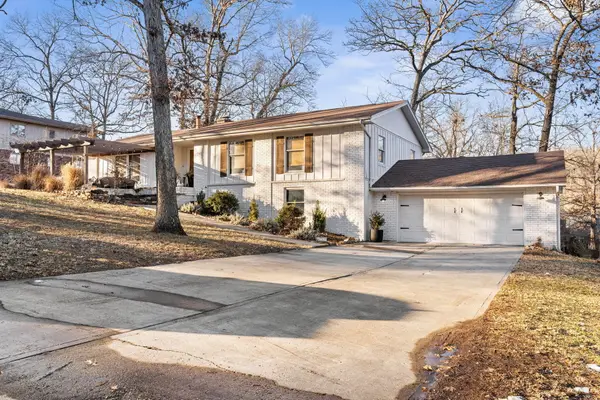 $459,000Active4 beds 3 baths2,659 sq. ft.
$459,000Active4 beds 3 baths2,659 sq. ft.102 Oakwood Drive, Branson, MO 65616
MLS# 60314952Listed by: KELLER WILLIAMS TRI-LAKES

