14 Dalton Circle, Branson, MO 65616
Local realty services provided by:Better Homes and Gardens Real Estate Southwest Group
Listed by:lex kozlov
Office:alpha realty mo, llc.
MLS#:60305531
Source:MO_GSBOR
Price summary
- Price:$1,300,000
- Price per sq. ft.:$219.67
- Monthly HOA dues:$41.67
About this home
Own your own piece of paradise with this stunning lakeview home! Not a single detailed was overlooked with the construction of this house. As soon as you step on to this property you will notice the exquisite exterior stonework, exported wood doors, beautiful landscape, and ALL THE VIEWS. Inside, you will immediately notice the open floor plan that is perfect for hosting and entertaining. The oversized kitchen is a dream for any chef with all the high-end finishes and features. The large windows extend through the living room, sunroom, balconies, & bedrooms and offer impeccable views of Table Rock Lake. Wake up in the master bedroom and notice the sunrise right from your bed or from the balcony access! Additionally, the oversized master bedroom has a large walk-in closet, and a spacious bathroom. There are multiple entertaining areas across the three stories--perfect for those with children or who love to host! The home feels luxurious throughout with extra features including a steam shower, large sunroom, tile floors, and gorgeous fixtures. Outside, there is a private courtyard area for lounging, grilling, for pet friends, or additional entertainment space. The yard is also suitable for a potential pool! Jump on the golf cart and find a boat slip just minutes away--available for additional purchase. Park your classic car in one of the EIGHT parking garage spaces! There are so many possibilities here! Minutes from Branson landing, shows, shopping, etc. Schedule today!
Contact an agent
Home facts
- Year built:1999
- Listing ID #:60305531
- Added:2 day(s) ago
- Updated:September 27, 2025 at 03:15 AM
Rooms and interior
- Bedrooms:4
- Total bathrooms:5
- Full bathrooms:4
- Half bathrooms:1
- Living area:5,918 sq. ft.
Heating and cooling
- Cooling:Attic Fan, Ceiling Fan(s), Central Air
- Heating:Central, Fireplace(s), Heat Pump
Structure and exterior
- Year built:1999
- Building area:5,918 sq. ft.
- Lot area:1.1 Acres
Schools
- High school:Reeds Spring
- Middle school:Reeds Spring
- Elementary school:Reeds Spring
Utilities
- Sewer:Septic Tank
Finances and disclosures
- Price:$1,300,000
- Price per sq. ft.:$219.67
- Tax amount:$5,490 (2024)
New listings near 14 Dalton Circle
- New
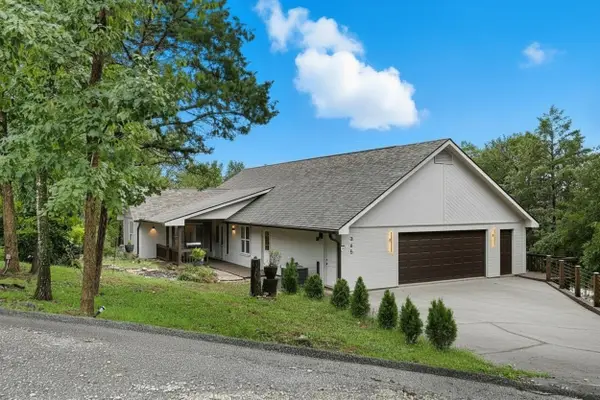 $365,000Active3 beds 2 baths1,960 sq. ft.
$365,000Active3 beds 2 baths1,960 sq. ft.365 Plaza Drive, Branson, MO 65616
MLS# 60305815Listed by: HUSTLE BACK REALTY - New
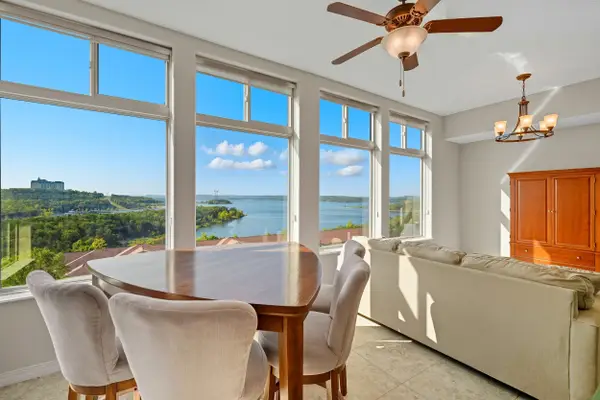 $385,000Active2 beds 2 baths1,449 sq. ft.
$385,000Active2 beds 2 baths1,449 sq. ft.200 Majestic Drive #1-303, Branson, MO 65616
MLS# 60305809Listed by: HUSTLE BACK REALTY - New
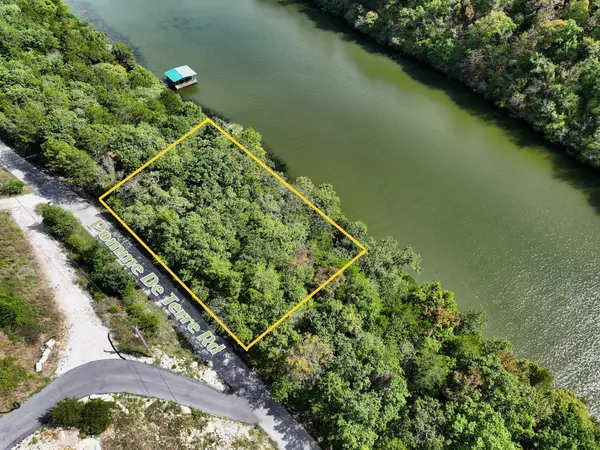 $39,000Active0.4 Acres
$39,000Active0.4 Acres000 Pomme De Terre Rd, Branson, MO 65616
MLS# 60305783Listed by: KELLER WILLIAMS TRI-LAKES - New
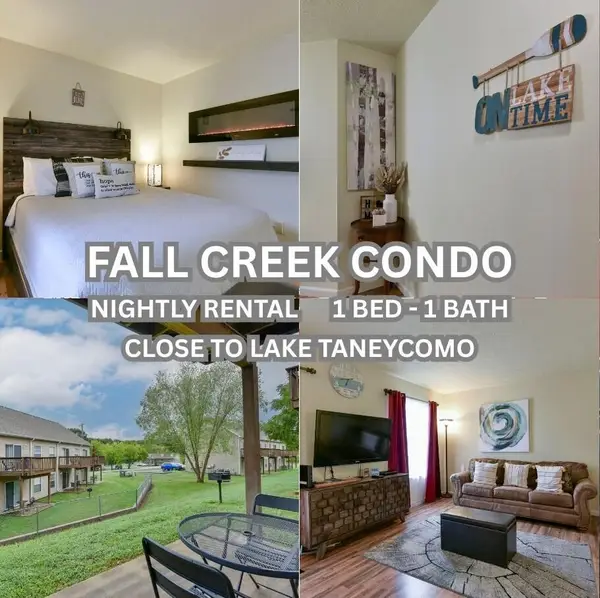 $135,000Active1 beds 1 baths566 sq. ft.
$135,000Active1 beds 1 baths566 sq. ft.520 Abby Lane #2, Branson, MO 65616
MLS# 60305772Listed by: WEICHERT, REALTORS-THE GRIFFIN COMPANY  $499,500Pending4 beds 2 baths1,516 sq. ft.
$499,500Pending4 beds 2 baths1,516 sq. ft.24 Aqua Vista Lane #4, Branson, MO 65616
MLS# 60305716Listed by: OZARK MOUNTAIN REALTY GROUP, LLC- New
 $375,000Active3 beds 3 baths2,110 sq. ft.
$375,000Active3 beds 3 baths2,110 sq. ft.104 Residence Lane, Branson, MO 65616
MLS# 60305710Listed by: KELLER WILLIAMS TRI-LAKES - New
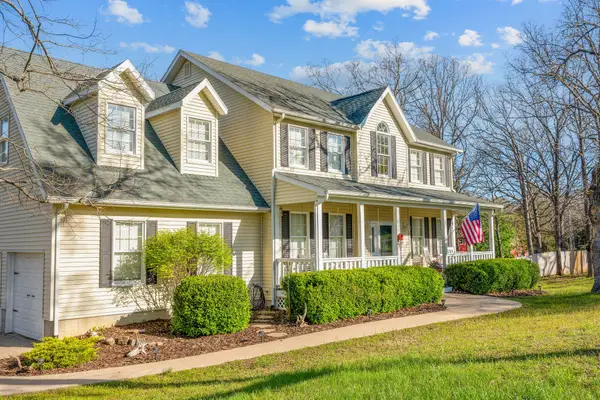 $450,000Active4 beds 4 baths2,700 sq. ft.
$450,000Active4 beds 4 baths2,700 sq. ft.150 Woodson Bend Road, Branson, MO 65616
MLS# 60305726Listed by: KELLER WILLIAMS TRI-LAKES - New
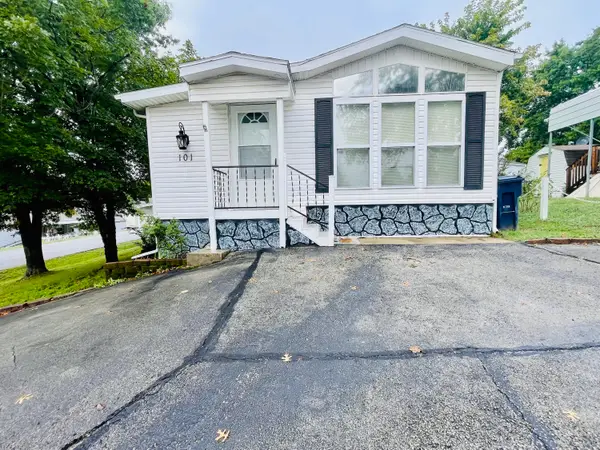 $122,000Active1 beds 1 baths408 sq. ft.
$122,000Active1 beds 1 baths408 sq. ft.101 Hilltop Circle, Branson, MO 65616
MLS# 60305705Listed by: KELLER WILLIAMS TRI-LAKES - New
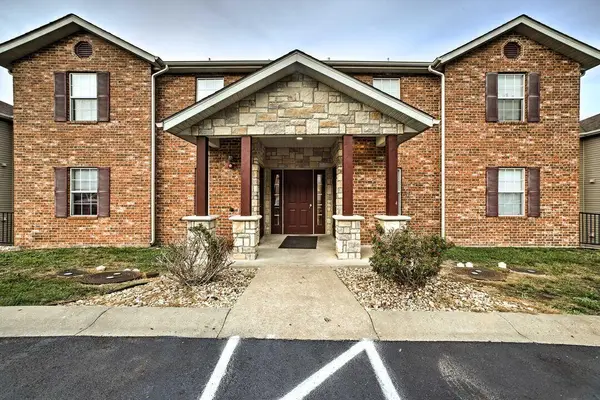 $207,497Active3 beds 2 baths1,147 sq. ft.
$207,497Active3 beds 2 baths1,147 sq. ft.2911 Vineyards Parkway #6-4, Branson, MO 65616
MLS# 60305674Listed by: PB REALTY - New
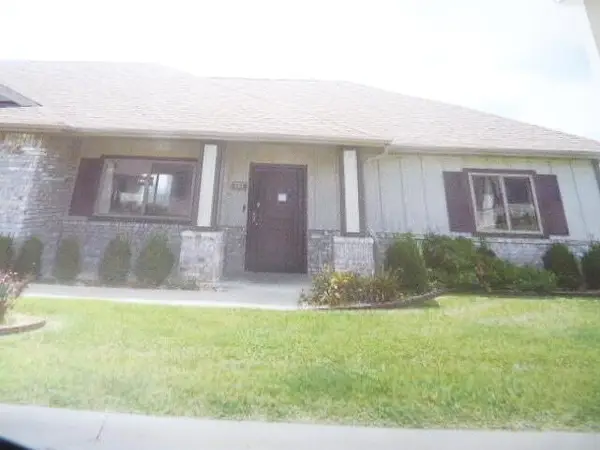 $237,000Active2 beds 2 baths1,218 sq. ft.
$237,000Active2 beds 2 baths1,218 sq. ft.112 B Vista View, Branson, MO 65616
MLS# 60305659Listed by: RE/MAX ASSOCIATED BROKERS INC.
