141 Rose Oneill Drive, Branson, MO 65616
Local realty services provided by:Better Homes and Gardens Real Estate Southwest Group
Listed by: shannen white, deborah wallace
Office: white magnolia real estate llc.
MLS#:60291981
Source:MO_GSBOR
141 Rose Oneill Drive,Branson, MO 65616
$224,900
- 3 Beds
- 2 Baths
- 1,326 sq. ft.
- Single family
- Pending
Price summary
- Price:$224,900
- Price per sq. ft.:$169.61
About this home
Brand new roof and gutters! Welcome home to this charming 3 Bedroom, 2 Bathroom split-level home nestled in a quiet, well-established neighborhood just off the Branson Strip. Thoughtfully designed with spacious bedrooms and a functional layout, this home offers comfort and convenience for everyday living. The primary bedroom features direct access to the back deck, providing a private outdoor space perfect for morning coffee or evening relaxation. The 2-car garage offers plenty of storage and parking, while the home's central location places you just minutes from Branson's top shopping, dining, entertainment, and medical facilities. Whether you're heading to your favorite show or grabbing a bite to eat, you'll love the convenience of being able to walk to many of the area's attractions. This property would make an ideal primary residence or an excellent investment opportunity for those seeking a long-term rental in a high-demand area. With its unbeatable location and flexible layout, this Branson gem won't last long.
Contact an agent
Home facts
- Year built:1993
- Listing ID #:60291981
- Added:245 day(s) ago
- Updated:December 17, 2025 at 10:50 AM
Rooms and interior
- Bedrooms:3
- Total bathrooms:2
- Full bathrooms:2
- Living area:1,326 sq. ft.
Heating and cooling
- Cooling:Ceiling Fan(s), Central Air
- Heating:Central
Structure and exterior
- Year built:1993
- Building area:1,326 sq. ft.
- Lot area:0.19 Acres
Schools
- High school:Branson
- Middle school:Branson
- Elementary school:Branson Buchanan
Finances and disclosures
- Price:$224,900
- Price per sq. ft.:$169.61
- Tax amount:$883 (2024)
New listings near 141 Rose Oneill Drive
- New
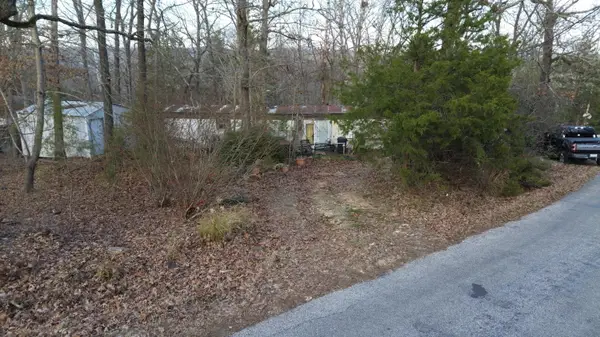 $36,000Active2 beds 2 baths924 sq. ft.
$36,000Active2 beds 2 baths924 sq. ft.763 Taneycomo Road, Branson, MO 65616
MLS# 60311836Listed by: GERKEN & ASSOCIATES, INC. - Coming Soon
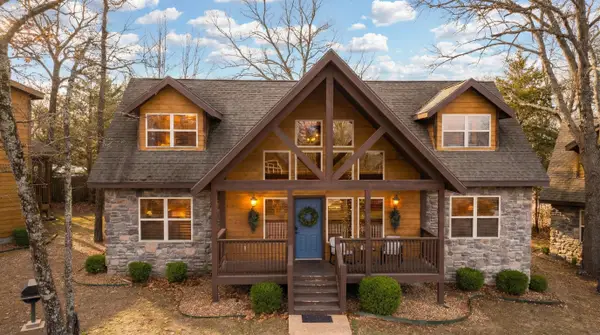 $485,000Coming Soon4 beds 4 baths
$485,000Coming Soon4 beds 4 baths35 Willow Oak Lane, Branson, MO 65616
MLS# 60311827Listed by: COMPASS REALTY GROUP - New
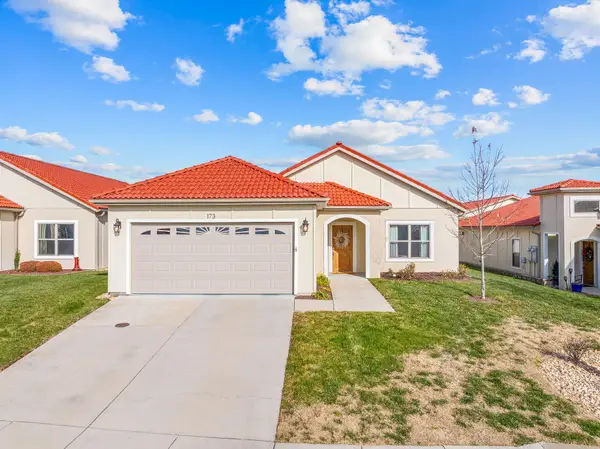 $355,000Active2 beds 2 baths1,404 sq. ft.
$355,000Active2 beds 2 baths1,404 sq. ft.173 Siena Boulevard, Branson, MO 65616
MLS# 60311756Listed by: RE/MAX HOUSE OF BROKERS - New
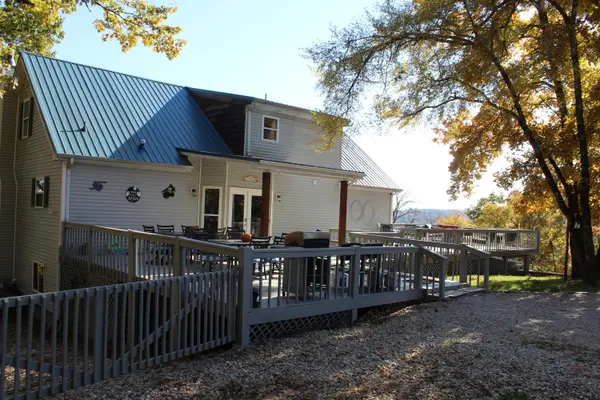 $799,900Active7 beds 5 baths3,384 sq. ft.
$799,900Active7 beds 5 baths3,384 sq. ft.847 Airport Road, Branson, MO 65616
MLS# 60311740Listed by: GARNER HOMESTEAD & COMMERCIAL REAL ESTATE - New
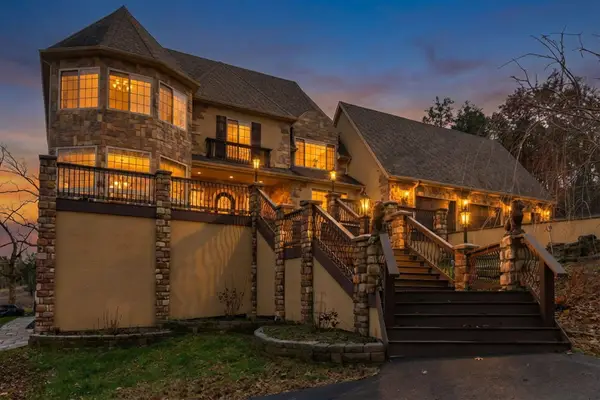 $849,900Active5 beds 4 baths6,229 sq. ft.
$849,900Active5 beds 4 baths6,229 sq. ft.200 Barnes Lane, Branson, MO 65616
MLS# 60311711Listed by: HOME SWEET HOME REALTY & ASSOCIATES, LLC - New
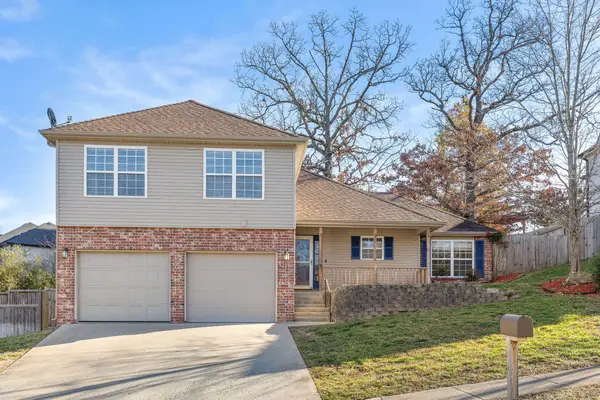 $324,000Active3 beds 3 baths1,790 sq. ft.
$324,000Active3 beds 3 baths1,790 sq. ft.153 Sapling Drive, Branson, MO 65616
MLS# 60311656Listed by: BART & BROWN REALTY - New
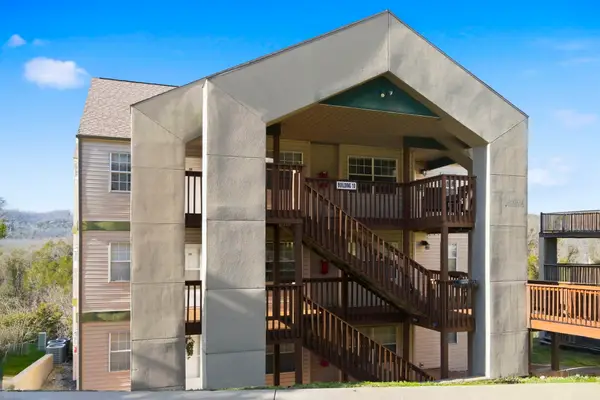 $215,000Active2 beds 2 baths938 sq. ft.
$215,000Active2 beds 2 baths938 sq. ft.10 Woodpecker Lane #3, Branson, MO 65616
MLS# 60311361Listed by: EXP REALTY, LLC. - New
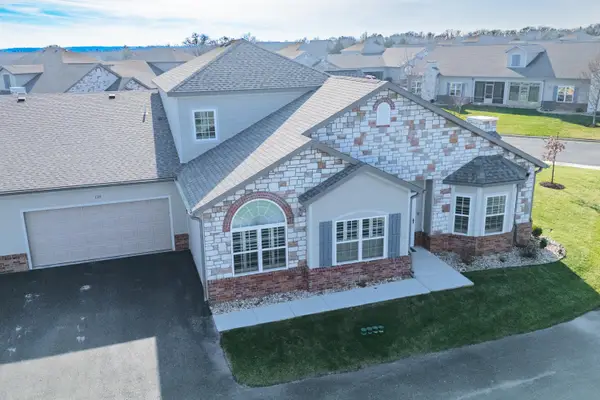 $499,900Active4 beds 3 baths2,596 sq. ft.
$499,900Active4 beds 3 baths2,596 sq. ft.118 Rue De Villas Circle, Branson, MO 65616
MLS# 60311558Listed by: ONE.FIVE REAL ESTATE ADVISORS - New
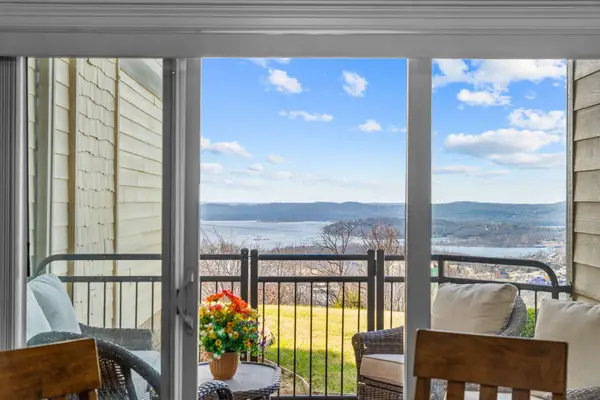 $392,000Active2 beds 2 baths1,577 sq. ft.
$392,000Active2 beds 2 baths1,577 sq. ft.123 Royal Vista Drive #502, Branson, MO 65616
MLS# 60311590Listed by: REECENICHOLS - LAKEVIEW - New
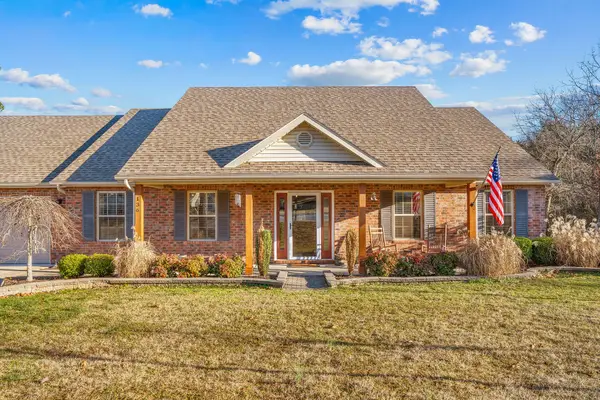 $430,000Active3 beds -- baths2,358 sq. ft.
$430,000Active3 beds -- baths2,358 sq. ft.136 Moberly Mill Road, Branson, MO 65616
MLS# 60311573Listed by: EXP REALTY, LLC.
