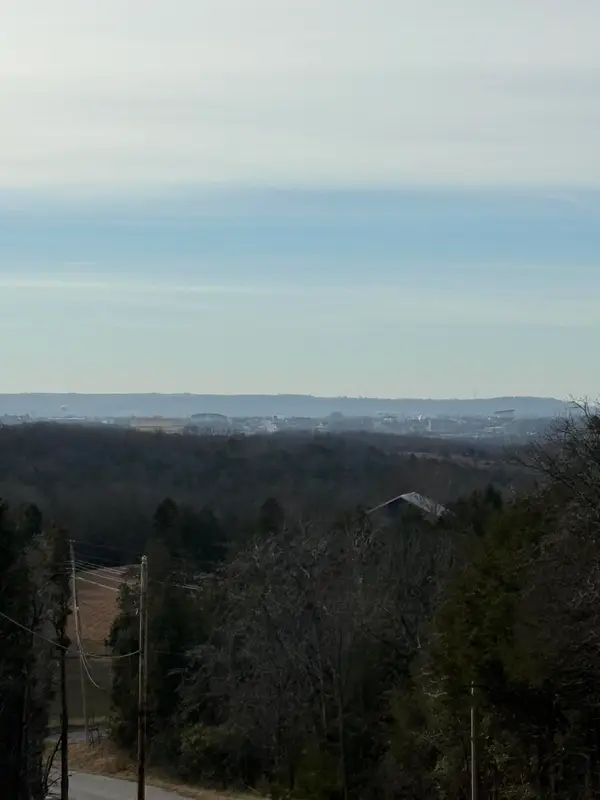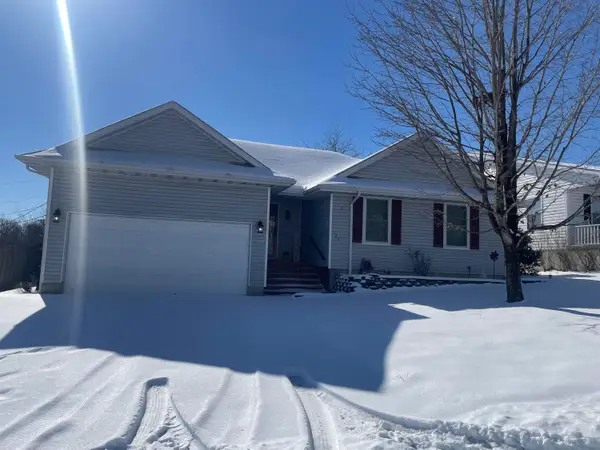Local realty services provided by:Better Homes and Gardens Real Estate Southwest Group
Listed by: tracey lynne lightfoot
Office: ozark mountain realty group, llc.
MLS#:60308598
Source:MO_GSBOR
141 Turtle Rdg Drive,Branson, MO 65616
$670,000
- 5 Beds
- 6 Baths
- 2,888 sq. ft.
- Single family
- Pending
Price summary
- Price:$670,000
- Price per sq. ft.:$231.99
- Monthly HOA dues:$270
About this home
TURNKEY MODERN LODGE - MASSIVE LAKE VIEW - VACATION RENTAL APPROVED! This stunning lodge-style home offers luxury, comfort, and income potential all in one. Enjoy breathtaking panoramic lake views and an impressive list of upgrades, including a floor-to-ceiling stone fireplace, brand-new hot tub, and outdoor fireplace--perfect for cozy evenings with family and friends. Inside, every detail exudes quality, from the premium Hickory LVT flooring throughout to the wet bar with a second full-size refrigerator in the basement. Each of the five bedrooms is a master suite fit for a king, with two soaking tubs surrounded by floor-to-ceiling tile for a spa-like experience. The home also features two full sets of washers and dryers and an open-concept entertaining space with a convenient half bath.Located in Lakewood Village, residents and guests enjoy resort-style amenities including a brand-new saltwater pool and outdoor hot tub, private boat launch, playground, and grilling and picnic areas. With no restrictions on property management, this home is a perfect vacation rental investment or second home getaway. Whether you're fishing from the banks or launching kayaks right from the community, this property embodies the best of lake living and luxury comfort!
Contact an agent
Home facts
- Year built:2023
- Listing ID #:60308598
- Added:93 day(s) ago
- Updated:January 30, 2026 at 12:08 PM
Rooms and interior
- Bedrooms:5
- Total bathrooms:6
- Full bathrooms:5
- Half bathrooms:1
- Living area:2,888 sq. ft.
Heating and cooling
- Cooling:Ceiling Fan(s), Heat Pump
- Heating:Heat Pump
Structure and exterior
- Year built:2023
- Building area:2,888 sq. ft.
- Lot area:0.01 Acres
Schools
- High school:Branson
- Middle school:Branson
- Elementary school:Branson Cedar Ridge
Finances and disclosures
- Price:$670,000
- Price per sq. ft.:$231.99
- Tax amount:$3,681 (2024)
New listings near 141 Turtle Rdg Drive
- New
 $259,900Active2 beds 2 baths1,280 sq. ft.
$259,900Active2 beds 2 baths1,280 sq. ft.195 Meadow Brook Lane #3-3, Branson, MO 65616
MLS# 60314353Listed by: CANTRELL REAL ESTATE - New
 $45,000Active0.37 Acres
$45,000Active0.37 AcresLot 24 Spring Court, Branson, MO 65616
MLS# 60314319Listed by: RODMAN REALTY & INVESTMENTS, LLC - New
 $315,000Active3 beds 3 baths1,643 sq. ft.
$315,000Active3 beds 3 baths1,643 sq. ft.351 S Wildwood Drive S #6, Branson, MO 65616
MLS# 60314313Listed by: KELLER WILLIAMS TRI-LAKES - New
 $20,000Active0.74 Acres
$20,000Active0.74 Acres000 Buena Vista Rd, Branson, MO 65616
MLS# 60314304Listed by: REECENICHOLS - BRANSON - New
 $879,000Active6 beds 6 baths2,576 sq. ft.
$879,000Active6 beds 6 baths2,576 sq. ft.365 Majestic Drive, Branson, MO 65616
MLS# 60314235Listed by: OZARK MOUNTAIN REALTY GROUP, LLC - New
 $770,000Active4 beds 4 baths2,323 sq. ft.
$770,000Active4 beds 4 baths2,323 sq. ft.151 Summer Bay Boulevard, Branson, MO 65616
MLS# 60314211Listed by: KELLER WILLIAMS - New
 $30,000Active0.5 Acres
$30,000Active0.5 AcresLot 23 Cedar Wood Avenue, Branson, MO 65616
MLS# 60314203Listed by: KELLER WILLIAMS - New
 $269,900Active3 beds 2 baths1,250 sq. ft.
$269,900Active3 beds 2 baths1,250 sq. ft.123 Primrose Lane, Branson, MO 65616
MLS# 60314190Listed by: EXP REALTY, LLC. - New
 $499,500Active4 beds 2 baths1,516 sq. ft.
$499,500Active4 beds 2 baths1,516 sq. ft.24 Aqua Vista Lane #4, Branson, MO 65616
MLS# 60314192Listed by: OZARK MOUNTAIN REALTY GROUP, LLC - New
 $249,000Active2 beds 1 baths725 sq. ft.
$249,000Active2 beds 1 baths725 sq. ft.405 W College Street, Branson, MO 65616
MLS# 60314170Listed by: KELLER WILLIAMS TRI-LAKES

