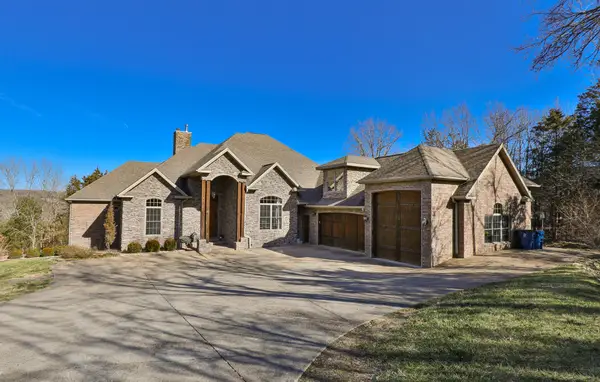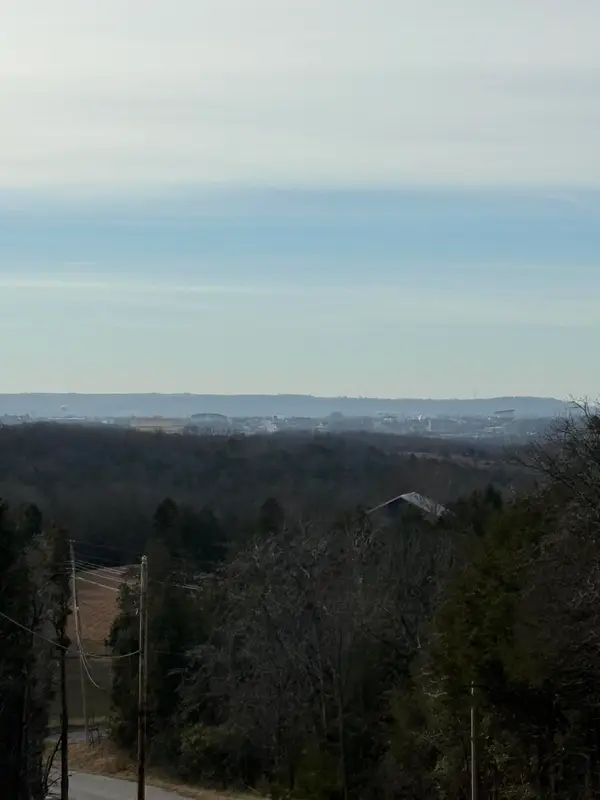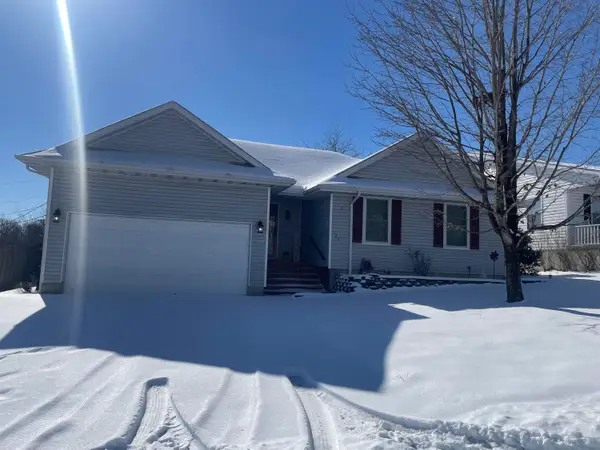Local realty services provided by:Better Homes and Gardens Real Estate Southwest Group
Listed by: al h pulis
Office: re/max associated brokers inc.
MLS#:60288084
Source:MO_GSBOR
1413 Riverstone Drive,Branson, MO 65616
$425,000
- 3 Beds
- 3 Baths
- 2,400 sq. ft.
- Condominium
- Active
Price summary
- Price:$425,000
- Price per sq. ft.:$177.08
- Monthly HOA dues:$444
About this home
The BEST OF THE BEST. Top floor corner unit toward the lake. Three bedroom, three full baths, soaring ceilings well light by abundant sunlight. Glassed in patio for that morning coffee. A great office work area. All furnishings stay except for a few personal items. Additional office loft, bedroom area. Check out the amenities!!! Club house. Four luxurious guest suites are available for your overflow of visitors !!! Golf carts are available that can shuttle you to and from the private lake shore,Infinity pool, gym ,pool table, ping pong table, gas grills, and...get this... a lakefront very private firepit for relaxing summer evenings! Check out the photos !! Covered reserved parking carport. HOA fee of only $403 covers a surprising number of the luxurious amenities already mentioned. Also covers building maintenance, lawn care, building insurance, elevators and security gates! Did I mention how close it is to shopping and the hospital ? Surprisingly affordable by comparison are the HOA fees and taxes !! WELCOME TO PRESTIGIOUS RIVER BEND PLACE and your exclusive corner penthouse.
Contact an agent
Home facts
- Year built:2006
- Listing ID #:60288084
- Added:335 day(s) ago
- Updated:January 30, 2026 at 06:24 PM
Rooms and interior
- Bedrooms:3
- Total bathrooms:3
- Full bathrooms:3
- Living area:2,400 sq. ft.
Heating and cooling
- Cooling:Central Air
- Heating:Central
Structure and exterior
- Year built:2006
- Building area:2,400 sq. ft.
Schools
- High school:Branson
- Middle school:Branson
- Elementary school:Branson Cedar Ridge
Finances and disclosures
- Price:$425,000
- Price per sq. ft.:$177.08
- Tax amount:$2,428 (2024)
New listings near 1413 Riverstone Drive
 $341,900Active4 beds 4 baths1,729 sq. ft.
$341,900Active4 beds 4 baths1,729 sq. ft.590, 13 Abby Ln, Woodpecker Lane #8, 2, Branson, MO 65616
MLS# 60290601Listed by: KELLER WILLIAMS TRI-LAKES- New
 $1,050,000Active7 beds 5 baths5,501 sq. ft.
$1,050,000Active7 beds 5 baths5,501 sq. ft.471 Arizona Drive, Branson, MO 65616
MLS# 60314360Listed by: MURNEY ASSOCIATES - PRIMROSE - New
 $259,900Active2 beds 2 baths1,280 sq. ft.
$259,900Active2 beds 2 baths1,280 sq. ft.195 Meadow Brook Lane #3-3, Branson, MO 65616
MLS# 60314353Listed by: CANTRELL REAL ESTATE - New
 $45,000Active0.37 Acres
$45,000Active0.37 AcresLot 24 Spring Court, Branson, MO 65616
MLS# 60314319Listed by: RODMAN REALTY & INVESTMENTS, LLC - New
 $315,000Active3 beds 3 baths1,643 sq. ft.
$315,000Active3 beds 3 baths1,643 sq. ft.351 S Wildwood Drive S #6, Branson, MO 65616
MLS# 60314313Listed by: KELLER WILLIAMS TRI-LAKES - New
 $20,000Active0.74 Acres
$20,000Active0.74 Acres000 Buena Vista Rd, Branson, MO 65616
MLS# 60314304Listed by: REECENICHOLS - BRANSON - New
 $879,000Active6 beds 6 baths2,576 sq. ft.
$879,000Active6 beds 6 baths2,576 sq. ft.365 Majestic Drive, Branson, MO 65616
MLS# 60314235Listed by: OZARK MOUNTAIN REALTY GROUP, LLC - New
 $770,000Active4 beds 4 baths2,323 sq. ft.
$770,000Active4 beds 4 baths2,323 sq. ft.151 Summer Bay Boulevard, Branson, MO 65616
MLS# 60314211Listed by: KELLER WILLIAMS - New
 $30,000Active0.5 Acres
$30,000Active0.5 AcresLot 23 Cedar Wood Avenue, Branson, MO 65616
MLS# 60314203Listed by: KELLER WILLIAMS - New
 $269,900Active3 beds 2 baths1,250 sq. ft.
$269,900Active3 beds 2 baths1,250 sq. ft.123 Primrose Lane, Branson, MO 65616
MLS# 60314190Listed by: EXP REALTY, LLC.

