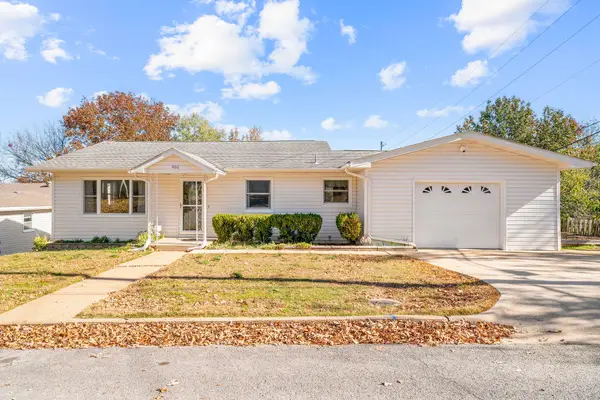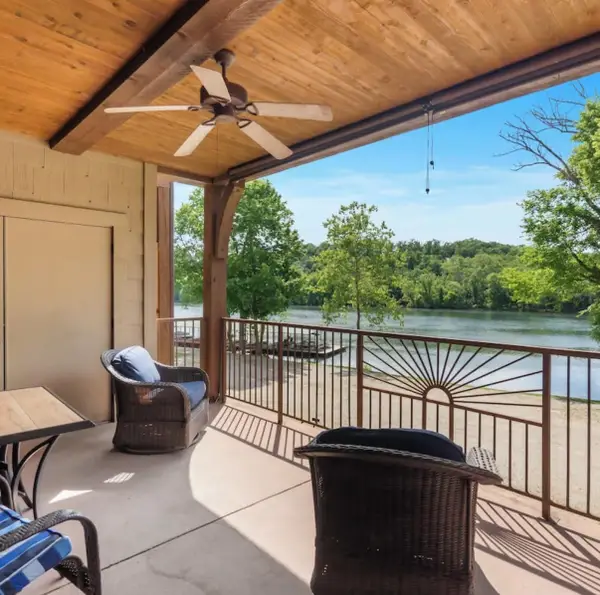1430 Pomme De Terre Road, Branson, MO 65616
Local realty services provided by:Better Homes and Gardens Real Estate Southwest Group
Listed by: cole currier
Office: currier & company
MLS#:60306006
Source:MO_GSBOR
1430 Pomme De Terre Road,Branson, MO 65616
$564,500
- 3 Beds
- 3 Baths
- 3,241 sq. ft.
- Single family
- Pending
Price summary
- Price:$564,500
- Price per sq. ft.:$163.34
- Monthly HOA dues:$30
About this home
TANEYCOMO LAKEFRONT! PRIVATE DOCK INCLUDED! Lovingly maintained by the same owner for over 30 years, this one-of-a-kind lakefront home in Lake Taneycomo Woods offers unbeatable privacy, space, and direct access to the water. With over 3,000 sq ft, 3 bedrooms, 2.5 bathrooms, a 2-car garage, carport, circle driveway, and private dock, this property checks all the boxes for full-time living or the perfect weekend escape. Pride of ownership is evident--this home has been continually maintained and upgraded. Beautifully landscaped grounds provide a serene setting, and the large upper and lower lakeside decks are ideal for soaking in sunsets and entertaining outdoors. Inside, the oversized kitchen and laundry room, walk-in closet, and generous living areas add everyday comfort and functionality. Whether you're fishing from your own dock or heading out for a day of kayaking or boating, this is true Lake Taneycomo living. You're only 6 miles from Downtown Branson, yet you'll feel like you're away from the world! Homes this well-kept and move-in ready--with private lake access--are rare. Schedule your showing today before it's gone!
Contact an agent
Home facts
- Year built:1972
- Listing ID #:60306006
- Added:45 day(s) ago
- Updated:November 15, 2025 at 09:07 AM
Rooms and interior
- Bedrooms:3
- Total bathrooms:3
- Full bathrooms:2
- Half bathrooms:1
- Living area:3,241 sq. ft.
Heating and cooling
- Cooling:Ceiling Fan(s), Central Air
- Heating:Baseboard, Central, Fireplace(s), Heat Pump
Structure and exterior
- Year built:1972
- Building area:3,241 sq. ft.
- Lot area:0.59 Acres
Schools
- High school:Branson
- Middle school:Branson
- Elementary school:Branson Cedar Ridge
Finances and disclosures
- Price:$564,500
- Price per sq. ft.:$163.34
- Tax amount:$1,606 (2024)
New listings near 1430 Pomme De Terre Road
- New
 $850,000Active3 beds 2 baths1,749 sq. ft.
$850,000Active3 beds 2 baths1,749 sq. ft.220 Angels Trail, Branson, MO 65616
MLS# 60309859Listed by: FATHOM REALTY MO LLC - New
 $499,000Active3 beds 2 baths2,442 sq. ft.
$499,000Active3 beds 2 baths2,442 sq. ft.3136 State Hwy T, Branson, MO 65616
MLS# 60309961Listed by: WHITE MAGNOLIA REAL ESTATE LLC - New
 $269,000Active4 beds 2 baths2,055 sq. ft.
$269,000Active4 beds 2 baths2,055 sq. ft.402 Pocahontas Street, Branson, MO 65616
MLS# 60309956Listed by: ROEBUCK REAL ESTATE - New
 $144,000Active1 beds 1 baths630 sq. ft.
$144,000Active1 beds 1 baths630 sq. ft.3830 Green Mountain Drive #202, Branson, MO 65616
MLS# 60309930Listed by: OZARKS HOME REALTY  $375,000Pending2 beds 2 baths1,534 sq. ft.
$375,000Pending2 beds 2 baths1,534 sq. ft.1707 Lake Shore Drive #1, Branson, MO 65616
MLS# 60309912Listed by: OZARK MOUNTAIN REALTY GROUP, LLC- New
 $224,900Active2 beds 2 baths1,092 sq. ft.
$224,900Active2 beds 2 baths1,092 sq. ft.184 Dusty Lane, Branson, MO 65616
MLS# 60309891Listed by: NEW VIEW REALTY, LLC - New
 $1,399,000Active9 beds 12 baths5,574 sq. ft.
$1,399,000Active9 beds 12 baths5,574 sq. ft.262 David Shawn Drive, Branson, MO 65616
MLS# 60309874Listed by: OZARK MOUNTAIN REALTY GROUP, LLC  $164,900Pending-- beds 5 baths1,568 sq. ft.
$164,900Pending-- beds 5 baths1,568 sq. ft.312 Compton Ridge Road, Branson, MO 65616
MLS# 60309879Listed by: ALL SERVICE REAL ESTATE LLC- New
 $510,000Active-- beds -- baths2,460 sq. ft.
$510,000Active-- beds -- baths2,460 sq. ft.159-161 Woodland Drive, Branson, MO 65616
MLS# 60309806Listed by: TRIPLE DIAMOND REAL ESTATE - New
 $154,900Active3 beds 2 baths1,095 sq. ft.
$154,900Active3 beds 2 baths1,095 sq. ft.215 Toni Lane #14-1, Branson, MO 65616
MLS# 60309783Listed by: ALBERS REAL ESTATE GROUP
