151 Garner Drive, Branson, MO 65616
Local realty services provided by:Better Homes and Gardens Real Estate Southwest Group
Listed by: april redford eby, grant eby
Office: reecenichols - branson
MLS#:60304819
Source:MO_GSBOR
151 Garner Drive,Branson, MO 65616
$449,000
- 4 Beds
- 3 Baths
- 2,560 sq. ft.
- Single family
- Active
Price summary
- Price:$449,000
- Price per sq. ft.:$175.39
- Monthly HOA dues:$50
About this home
The White House is on the market! This stately Southern Colonial will charm you from the minute you drive up, with its timeless curb appeal and symmetrical design! It will also most certainly impress your guests which is perfect since this place is made for entertaining. Upon entering, you'll be immediately taken by the gorgeous two-story foyer complete with a Juliette balcony, Dynasty-like chandelier, and a lovely wood staircase. The main level also features a large eat-in kitchen with tons of a counter space and cabinets, a generously-sized formal dining room, a perfect office, a two story great room with a fireplace, and the laundry area. The REAL wood floors are SO nice and they literally gleam with warmth! Upstairs, the spacious bedrooms provide both comfort and privacy. The master bedroom has French doors to the Juliette balcony which looks down onto the foyer -- perfect for dramatic moments or for telling your guests you'll be down in a minute. There is also a wonderful catwalk that looks down over the living area that has a roomy flex-space for kids to play, an additional office or study area, a library area, or whatever you want to make it. Out back is a picturesque backyard with mature trees and a walk-out patio with an enchanting trellis. Or you can sit on the charming front porch and chat with the friendly neighbors as they stroll by. There is even a community pool! And a storm shelter! All of this is set in the sought-after executive neighborhood of Country Bluff and is right in town, giving you the convenience of city living with the elegance of a classic estate.
Contact an agent
Home facts
- Year built:1994
- Listing ID #:60304819
- Added:149 day(s) ago
- Updated:February 12, 2026 at 06:08 PM
Rooms and interior
- Bedrooms:4
- Total bathrooms:3
- Full bathrooms:2
- Half bathrooms:1
- Living area:2,560 sq. ft.
Heating and cooling
- Cooling:Central Air
- Heating:Central
Structure and exterior
- Year built:1994
- Building area:2,560 sq. ft.
- Lot area:0.27 Acres
Schools
- High school:Branson
- Middle school:Branson
- Elementary school:Branson Cedar Ridge
Finances and disclosures
- Price:$449,000
- Price per sq. ft.:$175.39
- Tax amount:$2,050 (2024)
New listings near 151 Garner Drive
- New
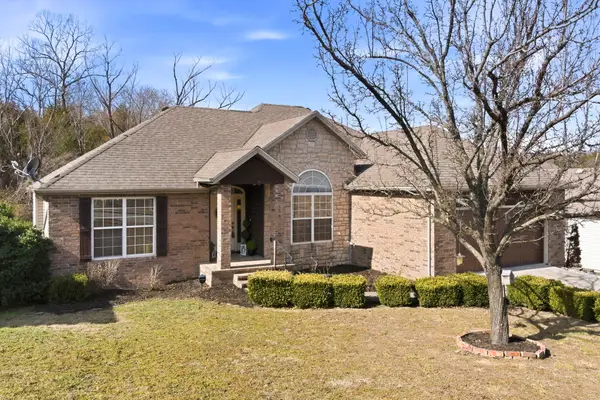 $449,000Active6 beds 4 baths3,560 sq. ft.
$449,000Active6 beds 4 baths3,560 sq. ft.154 Sapling Drive, Branson, MO 65616
MLS# 60315173Listed by: HCW REALTY - New
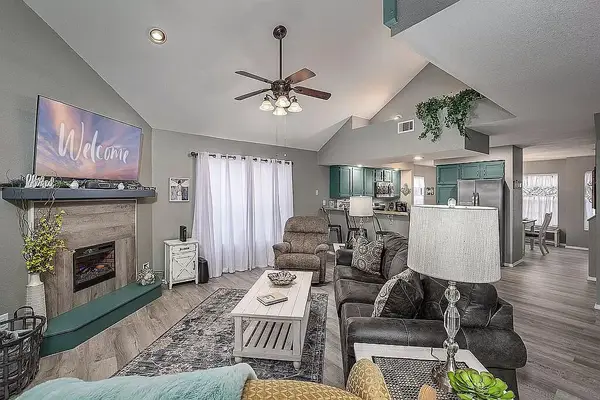 $370,000Active3 beds 3 baths1,974 sq. ft.
$370,000Active3 beds 3 baths1,974 sq. ft.149 The Bluffs #6, Branson, MO 65616
MLS# 60315126Listed by: KELLER WILLIAMS - Coming Soon
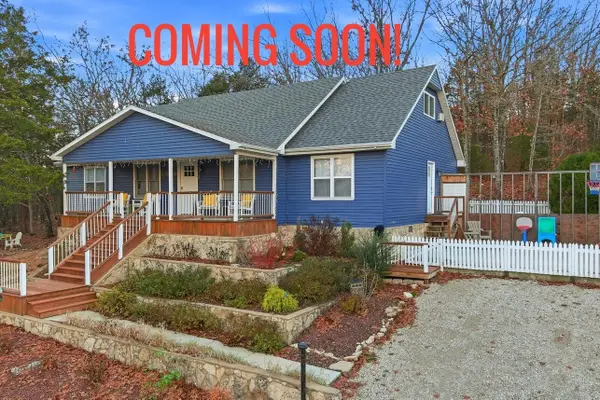 $425,000Coming Soon5 beds 3 baths
$425,000Coming Soon5 beds 3 baths163 Boyd Avenue, Branson, MO 65616
MLS# 60315101Listed by: EXP REALTY LLC - New
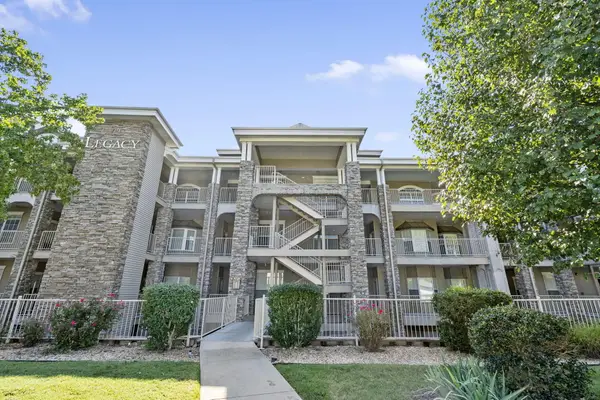 $248,000Active2 beds 2 baths1,514 sq. ft.
$248,000Active2 beds 2 baths1,514 sq. ft.300 Glory Road #2, Branson, MO 65616
MLS# 60315086Listed by: KELLER WILLIAMS TRI-LAKES - New
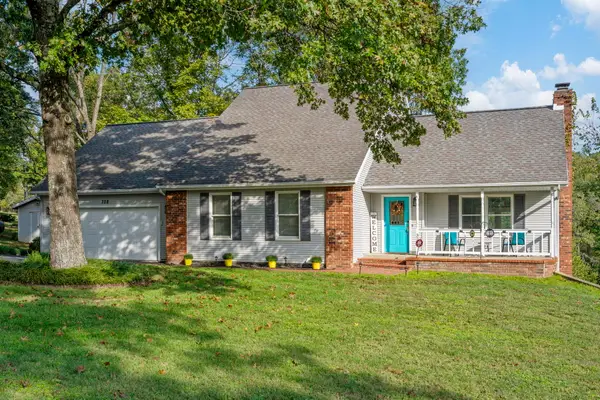 $439,900Active4 beds 3 baths2,937 sq. ft.
$439,900Active4 beds 3 baths2,937 sq. ft.328 Sunny Brook Drive, Branson, MO 65616
MLS# 60315076Listed by: RODMAN REALTY & INVESTMENTS, LLC - New
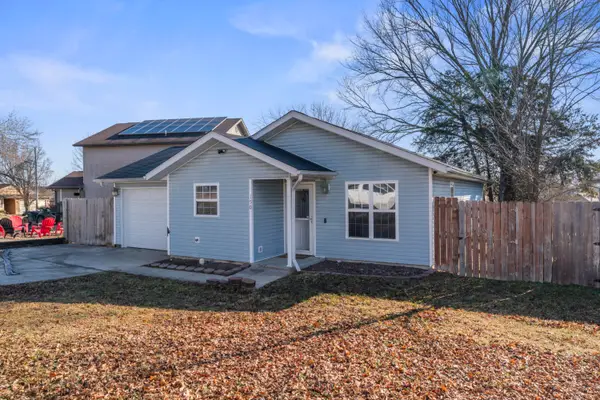 $195,000Active3 beds 2 baths1,082 sq. ft.
$195,000Active3 beds 2 baths1,082 sq. ft.150 Fox Ridge Road, Branson, MO 65616
MLS# 60315060Listed by: KELLER WILLIAMS TRI-LAKES - New
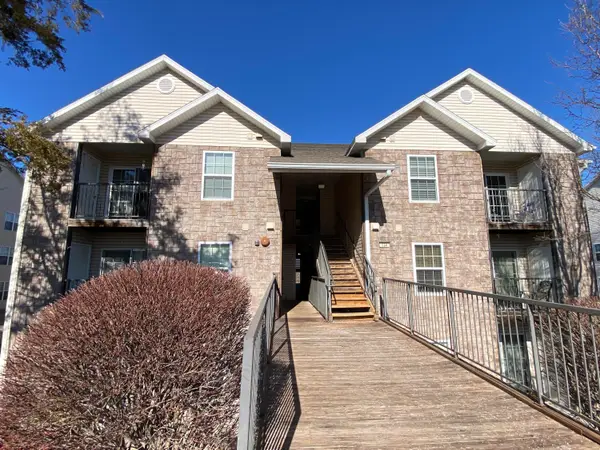 $169,900Active2 beds 2 baths1,015 sq. ft.
$169,900Active2 beds 2 baths1,015 sq. ft.134 Vixen Circle #Apt G, Branson, MO 65616
MLS# 60315065Listed by: AMS ASSOCIATES, LLC - New
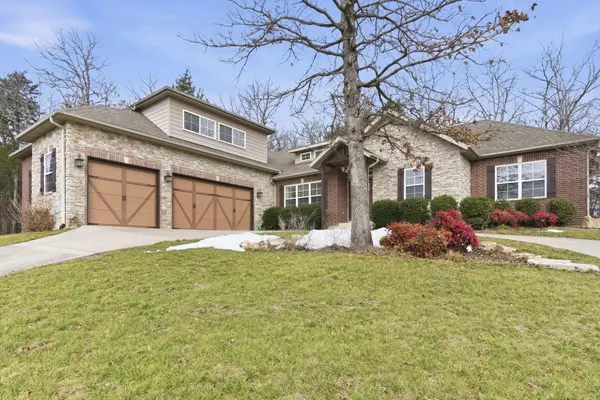 $729,000Active4 beds 4 baths2,670 sq. ft.
$729,000Active4 beds 4 baths2,670 sq. ft.183 Royal Dornoch Drive, Branson, MO 65616
MLS# 60315053Listed by: REECENICHOLS - BRANSON - New
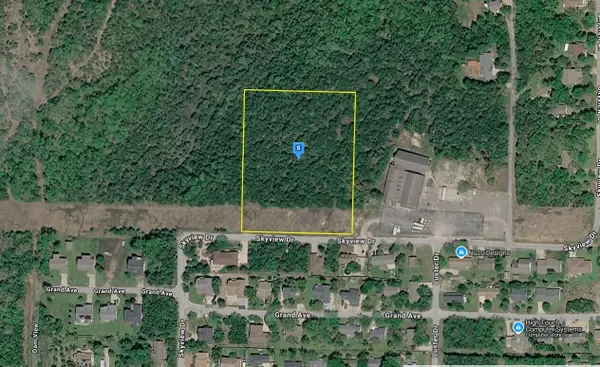 $82,999Active3.9 Acres
$82,999Active3.9 Acres601 Skyview Drive, Branson, MO 65616
MLS# 60315044Listed by: PLATLABS, LLC - New
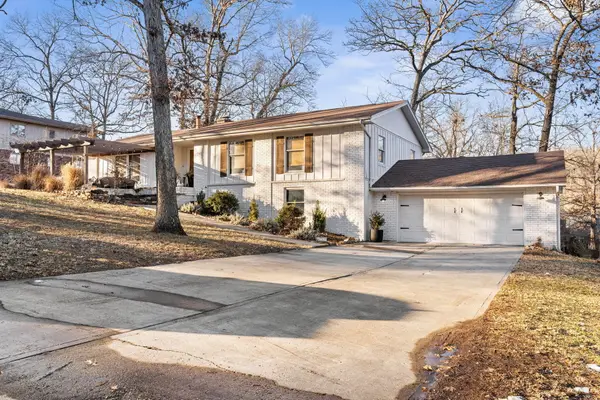 $459,000Active4 beds 3 baths2,659 sq. ft.
$459,000Active4 beds 3 baths2,659 sq. ft.102 Oakwood Drive, Branson, MO 65616
MLS# 60314952Listed by: KELLER WILLIAMS TRI-LAKES

