160 W Rockford Drive #4, Branson, MO 65616
Local realty services provided by:Better Homes and Gardens Real Estate Southwest Group
Listed by: dan boone
Office: keller williams tri-lakes
MLS#:60293192
Source:MO_GSBOR
160 W Rockford Drive #4,Branson, MO 65616
$219,900
- 2 Beds
- 2 Baths
- 1,312 sq. ft.
- Condominium
- Active
Price summary
- Price:$219,900
- Price per sq. ft.:$167.61
About this home
Welcome to relaxed living at The Lakes in Holiday Hills, Branson, MO. Step outside to the patio with easy access to the 'catch and release' ponds as well as a spectacular view of the golf course beyond. The amenities include; outdoor swimming pools (4), tennis courts, game room, basketball court, Pro Shop & 18 hole golf course with restaurant onsite. This comfortable 2 bedroom, 2 bathroom condo is a walk-in, end unit. The additional windows throughout provide lovely natural lighting. Also, the flooring is newer luxury vinyl tile throughout the floorspace, with accented area rugs for comfort. There is a newer HVAC system, dishwasher and furniture items, including sofa, with easy pull-out bed for additional sleeping. Beds in both master suite and guest bedroom are brand new, providing additional comfort as well. Located close to all that Branson offers, this turnkey condo presents a prime opportunity for both investors and homeowners alike. Plus, outstanding rental potential! Don't miss out-Schedule your showing today.
Contact an agent
Home facts
- Year built:1994
- Listing ID #:60293192
- Added:289 day(s) ago
- Updated:February 12, 2026 at 06:08 PM
Rooms and interior
- Bedrooms:2
- Total bathrooms:2
- Full bathrooms:2
- Living area:1,312 sq. ft.
Heating and cooling
- Cooling:Heat Pump
- Heating:Central
Structure and exterior
- Year built:1994
- Building area:1,312 sq. ft.
- Lot area:0.01 Acres
Schools
- High school:Branson
- Middle school:Kirbyville
- Elementary school:Kirbyville
Finances and disclosures
- Price:$219,900
- Price per sq. ft.:$167.61
- Tax amount:$1,240 (2024)
New listings near 160 W Rockford Drive #4
- New
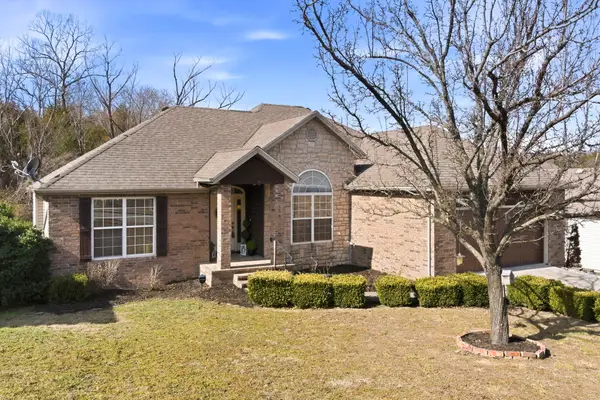 $449,000Active6 beds 4 baths3,560 sq. ft.
$449,000Active6 beds 4 baths3,560 sq. ft.154 Sapling Drive, Branson, MO 65616
MLS# 60315173Listed by: HCW REALTY - New
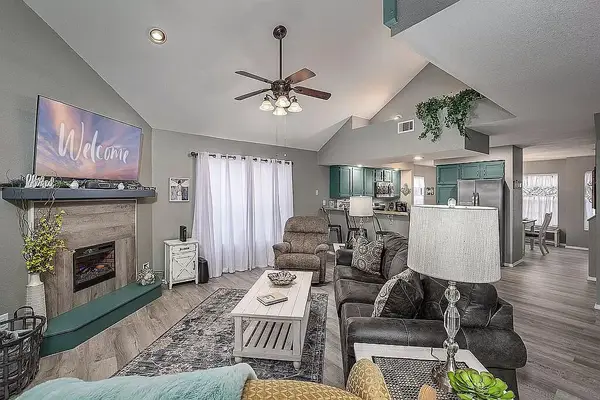 $370,000Active3 beds 3 baths1,974 sq. ft.
$370,000Active3 beds 3 baths1,974 sq. ft.149 The Bluffs #6, Branson, MO 65616
MLS# 60315126Listed by: KELLER WILLIAMS - Coming Soon
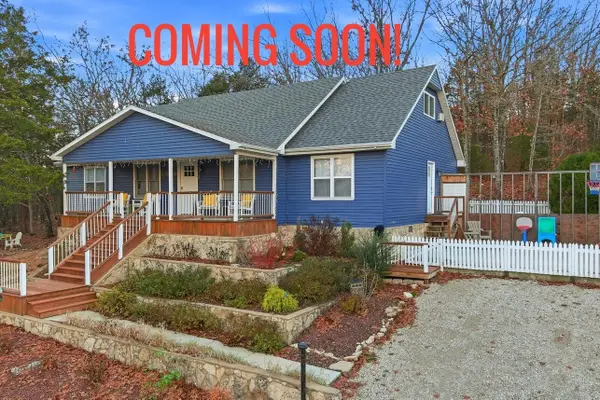 $425,000Coming Soon5 beds 3 baths
$425,000Coming Soon5 beds 3 baths163 Boyd Avenue, Branson, MO 65616
MLS# 60315101Listed by: EXP REALTY LLC - New
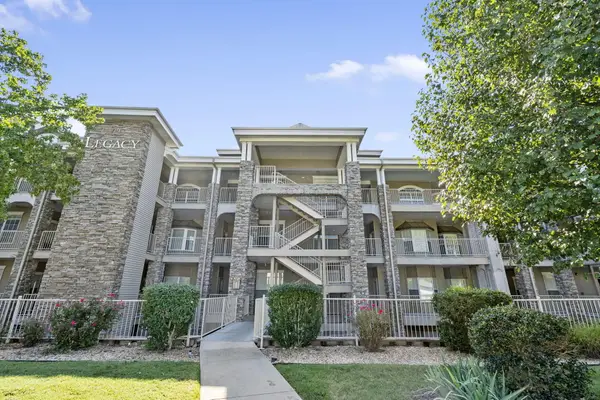 $248,000Active2 beds 2 baths1,514 sq. ft.
$248,000Active2 beds 2 baths1,514 sq. ft.300 Glory Road #2, Branson, MO 65616
MLS# 60315086Listed by: KELLER WILLIAMS TRI-LAKES - New
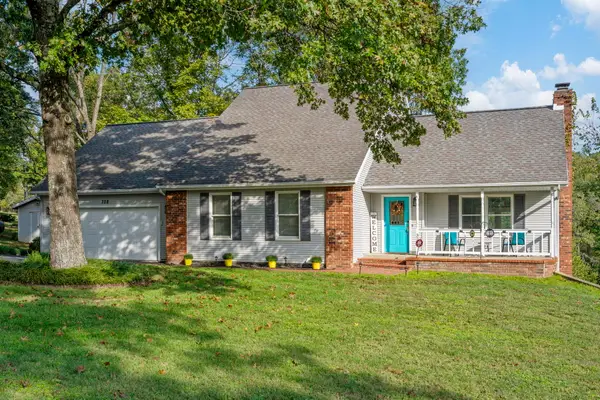 $439,900Active4 beds 3 baths2,937 sq. ft.
$439,900Active4 beds 3 baths2,937 sq. ft.328 Sunny Brook Drive, Branson, MO 65616
MLS# 60315076Listed by: RODMAN REALTY & INVESTMENTS, LLC - New
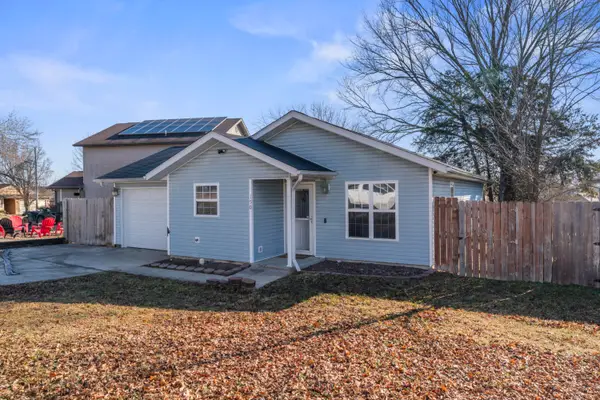 $195,000Active3 beds 2 baths1,082 sq. ft.
$195,000Active3 beds 2 baths1,082 sq. ft.150 Fox Ridge Road, Branson, MO 65616
MLS# 60315060Listed by: KELLER WILLIAMS TRI-LAKES - New
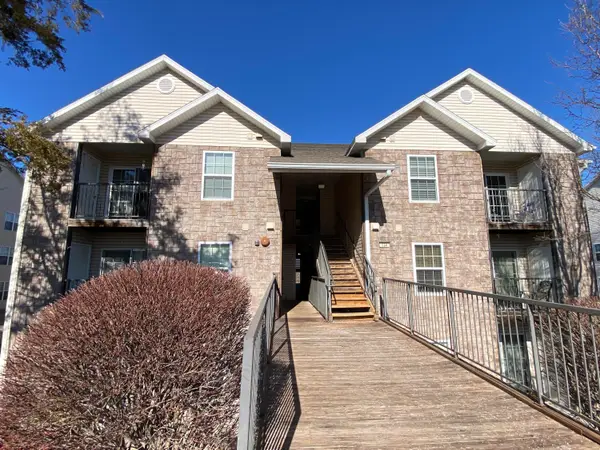 $169,900Active2 beds 2 baths1,015 sq. ft.
$169,900Active2 beds 2 baths1,015 sq. ft.134 Vixen Circle #Apt G, Branson, MO 65616
MLS# 60315065Listed by: AMS ASSOCIATES, LLC - New
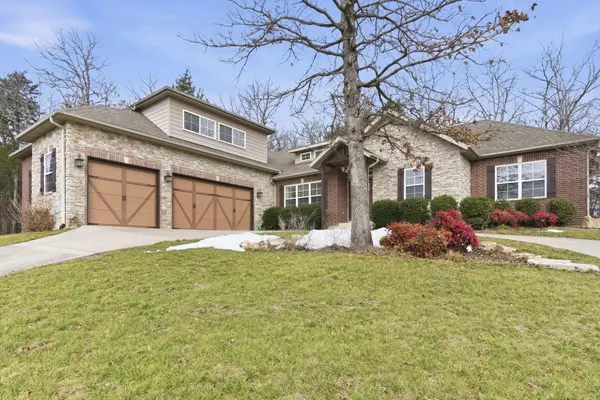 $729,000Active4 beds 4 baths2,670 sq. ft.
$729,000Active4 beds 4 baths2,670 sq. ft.183 Royal Dornoch Drive, Branson, MO 65616
MLS# 60315053Listed by: REECENICHOLS - BRANSON - New
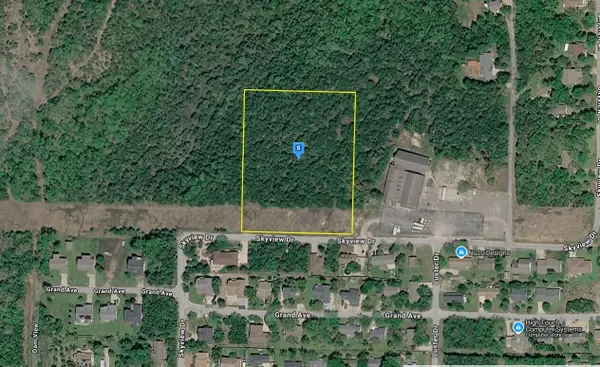 $82,999Active3.9 Acres
$82,999Active3.9 Acres601 Skyview Drive, Branson, MO 65616
MLS# 60315044Listed by: PLATLABS, LLC - New
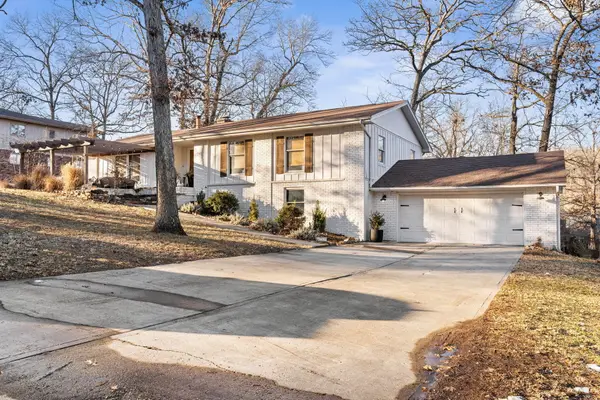 $459,000Active4 beds 3 baths2,659 sq. ft.
$459,000Active4 beds 3 baths2,659 sq. ft.102 Oakwood Drive, Branson, MO 65616
MLS# 60314952Listed by: KELLER WILLIAMS TRI-LAKES

