161 Avondale Drive #11, Branson, MO 65616
Local realty services provided by:Better Homes and Gardens Real Estate Southwest Group
Listed by:shannon cody
Office:lpt realty llc.
MLS#:60293525
Source:MO_GSBOR
161 Avondale Drive #11,Branson, MO 65616
$175,000
- 2 Beds
- 2 Baths
- 1,177 sq. ft.
- Condominium
- Active
Price summary
- Price:$175,000
- Price per sq. ft.:$148.68
- Monthly HOA dues:$242.92
About this home
Motivated Seller! Top-Floor Penthouse Condo in Prestigious Pointe Royale! Welcome to your serene retreat in the exclusive, gated community of Pointe Royale Golf Village! This top-floor penthouse condo offers ultimate privacy--no neighbors above--& breathtaking views of the lush golf course and majestic mountains beyond. Step inside to discover a bright, flowing living space that opens onto a private, oversized deck complete with a bonus storage closet--perfect for enjoying morning coffee or peaceful evenings with panoramic vistas. A cozy, freestanding fireplace adds warmth & charm to the living room, creating an inviting space for everyday living. The fully equipped kitchen features a charming breakfast bar ideal for casual dining or additional guests, conveniently adjacent to a full-size laundry room. The spacious primary suite serves as a true sanctuary with private deck access, a double vanity, and a relaxing jacuzzi tub. A generously sized guest bedroom ensures comfort for family and visitors alike. Enjoy the luxury of outdoor living with both a private back deck and a welcoming front porch. Plus, right outside your door, you'll find an additional outdoor pool that's less crowded--ideal for unwinding and soaking up the sun. Residents of this secure, gated community enjoy access to resort-style amenities, including a full-service restaurant, a state-of-the-art fitness center, indoor and outdoor pools, walking trails, sidewalks, and a tennis court. Golf enthusiasts will love The Pointe, a premier 18-hole championship golf course located within the community. Nature lovers and anglers will appreciate the proximity to Lake Taneycomo, famous for its world-class trout fishing, while all the excitement of Branson--including Table Rock Lake, State Park Marina, Silver Dollar City, music shows, theme parks, & outlet shopping--is just minutes away. This is Branson living at its finest--offering luxury, security, convenience, and endless recreation. Some furniture negotiable!
Contact an agent
Home facts
- Year built:1993
- Listing ID #:60293525
- Added:167 day(s) ago
- Updated:October 16, 2025 at 02:59 PM
Rooms and interior
- Bedrooms:2
- Total bathrooms:2
- Full bathrooms:2
- Living area:1,177 sq. ft.
Heating and cooling
- Cooling:Central Air
- Heating:Heat Pump
Structure and exterior
- Year built:1993
- Building area:1,177 sq. ft.
Schools
- High school:Branson
- Middle school:Branson
- Elementary school:Branson Cedar Ridge
Finances and disclosures
- Price:$175,000
- Price per sq. ft.:$148.68
- Tax amount:$912 (2024)
New listings near 161 Avondale Drive #11
- New
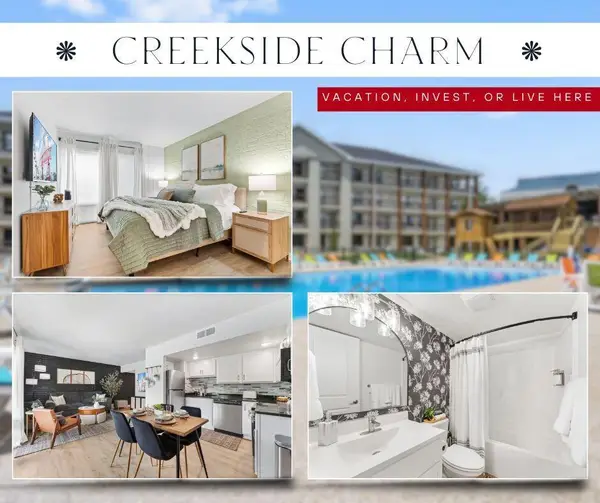 $249,000Active2 beds 2 baths792 sq. ft.
$249,000Active2 beds 2 baths792 sq. ft.405 Veterans Blvd #2, Branson, MO 65616
MLS# 60307609Listed by: OZARK MOUNTAIN REALTY GROUP, LLC - New
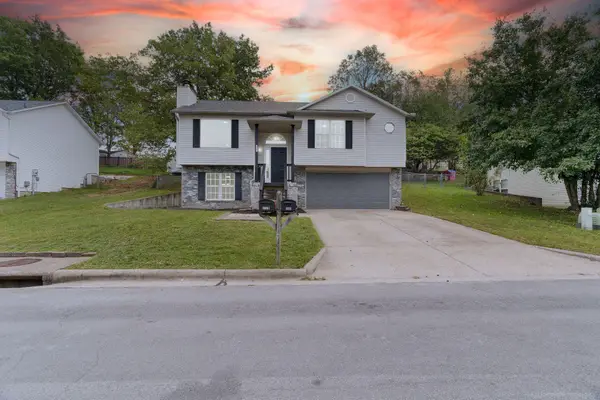 $249,500Active3 beds 3 baths1,488 sq. ft.
$249,500Active3 beds 3 baths1,488 sq. ft.225 Blossom Valley Road, Branson, MO 65616
MLS# 60307550Listed by: KELLER WILLIAMS TRI-LAKES - New
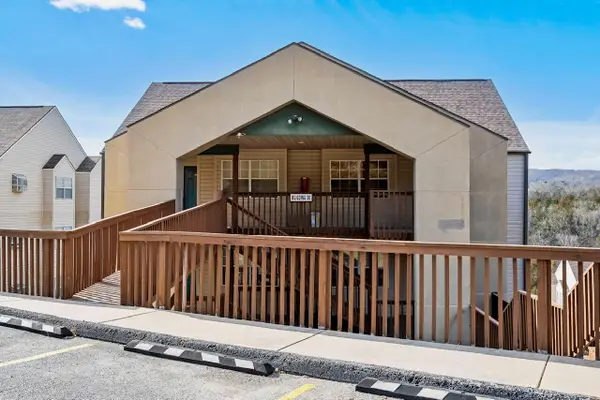 $229,000Active2 beds 2 baths900 sq. ft.
$229,000Active2 beds 2 baths900 sq. ft.30 Bluebird Way #4, Branson, MO 65616
MLS# 60307556Listed by: STERLING REAL ESTATE GROUP LLC - New
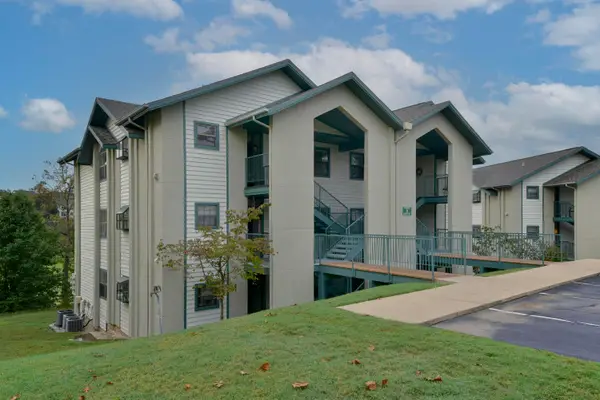 $175,000Active2 beds 2 baths1,239 sq. ft.
$175,000Active2 beds 2 baths1,239 sq. ft.2700 Green Mountain Drive #2, Branson, MO 65616
MLS# 60307557Listed by: RE/MAX SHOWTIME - New
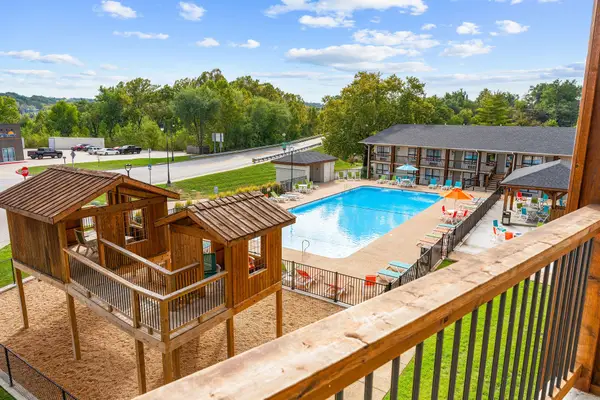 $219,900Active2 beds 2 baths912 sq. ft.
$219,900Active2 beds 2 baths912 sq. ft.403 Veterans Boulevard #A-307, Branson, MO 65616
MLS# 60307229Listed by: CURRIER & COMPANY - New
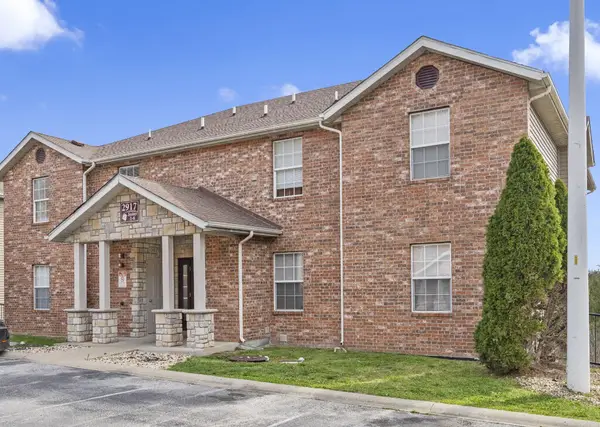 $179,000Active3 beds 2 baths1,161 sq. ft.
$179,000Active3 beds 2 baths1,161 sq. ft.2917 Vineyards Parkway #1, Branson, MO 65616
MLS# 60307224Listed by: LISTWITHFREEDOM.COM - New
 $240,000Active2 beds 2 baths1,376 sq. ft.
$240,000Active2 beds 2 baths1,376 sq. ft.350 S Wildwood Drive #9, Branson, MO 65616
MLS# 60307160Listed by: POINTE ROYALE REALTY LLC 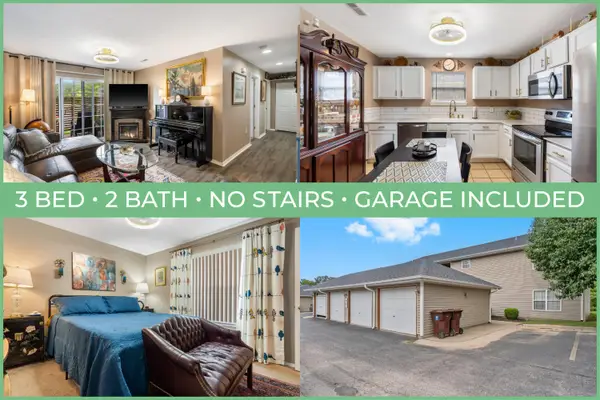 $170,000Active3 beds 2 baths1,080 sq. ft.
$170,000Active3 beds 2 baths1,080 sq. ft.128 Knowledge Avenue #2, Branson, MO 65616
MLS# 60306176Listed by: MURNEY ASSOCIATES - PRIMROSE- New
 $225,900Active2 beds 2 baths1,205 sq. ft.
$225,900Active2 beds 2 baths1,205 sq. ft.215 Meadow Brook Lane #1, Branson, MO 65616
MLS# 60307111Listed by: REECENICHOLS - BRANSON - New
 $229,000Active2 beds 2 baths1,854 sq. ft.
$229,000Active2 beds 2 baths1,854 sq. ft.1814 Boswell Avenue, Branson, MO 65616
MLS# 60307091Listed by: ROEBUCK REAL ESTATE
