1674 Skyview Drive, Branson, MO 65616
Local realty services provided by:Better Homes and Gardens Real Estate Southwest Group
Listed by: amanda lee mauk
Office: tolbert realtors
MLS#:60303641
Source:MO_GSBOR
1674 Skyview Drive,Branson, MO 65616
$399,000
- 4 Beds
- 4 Baths
- 3,008 sq. ft.
- Single family
- Active
Price summary
- Price:$399,000
- Price per sq. ft.:$132.65
About this home
PRICE REDUCTION! Very motivated sellers. Discover the perfect blend of privacy, charm, and convenience in this beautifully maintained home, less than a mile from the water, and less than four miles from Silver Dollar City. Featuring a stunning great room with vaulted wood ceilings, hardwood floors, fireplace, and an open layout to the kitchen and dining area, it's ideal for everyday living or entertaining. The main-level primary suite is complemented by a half bath and a versatile second bedroom--perfect as an office, hobby space, or bunk room. The walk-out basement offers two spacious ensuite bedrooms with walk-in closets, a large family room, wet bar, and covered patio. Enjoy the changing seasons and local wildlife from the large, covered deck overlooking a private, wooded backyard with seasonal views of the Branson skyline. Recent updates include a new roof (2024), HVAC (2019), new carpet downstairs, refinished railings, and a power-washed exterior. With two laundry hookups, this move-in-ready home is a rare find--perfect as a full-time residence, vacation getaway, or investment. Schedule your showing today!
Contact an agent
Home facts
- Year built:2001
- Listing ID #:60303641
- Added:163 day(s) ago
- Updated:February 12, 2026 at 04:08 PM
Rooms and interior
- Bedrooms:4
- Total bathrooms:4
- Full bathrooms:3
- Half bathrooms:1
- Living area:3,008 sq. ft.
Heating and cooling
- Cooling:Ceiling Fan(s), Central Air
- Heating:Central, Forced Air
Structure and exterior
- Year built:2001
- Building area:3,008 sq. ft.
- Lot area:0.29 Acres
Schools
- High school:Branson
- Middle school:Branson
- Elementary school:Branson Cedar Ridge
Utilities
- Sewer:Septic Tank
Finances and disclosures
- Price:$399,000
- Price per sq. ft.:$132.65
- Tax amount:$1,651 (2024)
New listings near 1674 Skyview Drive
- New
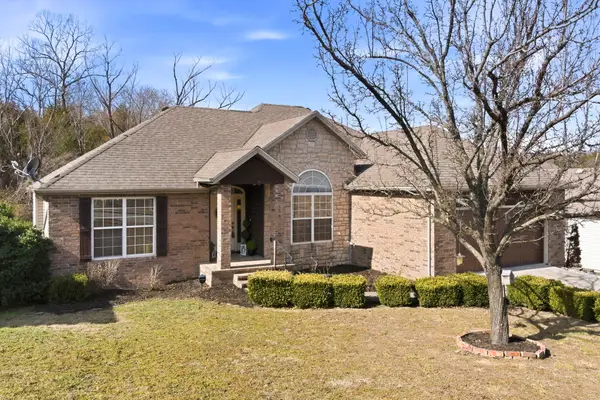 $449,000Active6 beds 4 baths3,560 sq. ft.
$449,000Active6 beds 4 baths3,560 sq. ft.154 Sapling Drive, Branson, MO 65616
MLS# 60315173Listed by: HCW REALTY - New
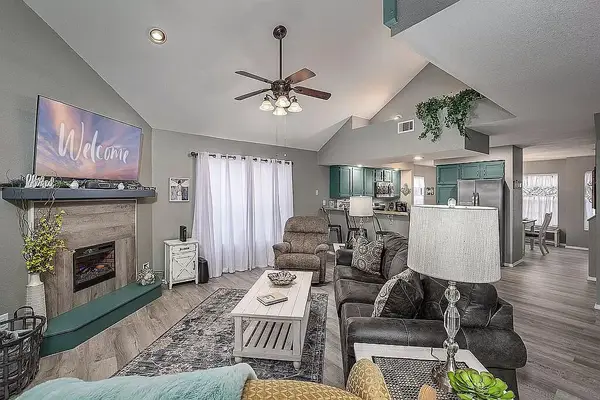 $370,000Active3 beds 3 baths1,974 sq. ft.
$370,000Active3 beds 3 baths1,974 sq. ft.149 The Bluffs #6, Branson, MO 65616
MLS# 60315126Listed by: KELLER WILLIAMS - Coming Soon
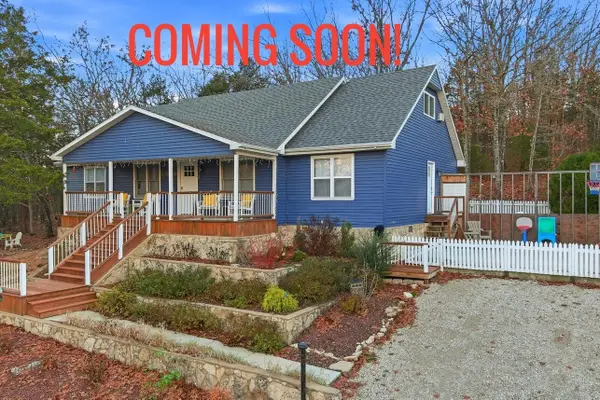 $425,000Coming Soon5 beds 3 baths
$425,000Coming Soon5 beds 3 baths163 Boyd Avenue, Branson, MO 65616
MLS# 60315101Listed by: EXP REALTY LLC - New
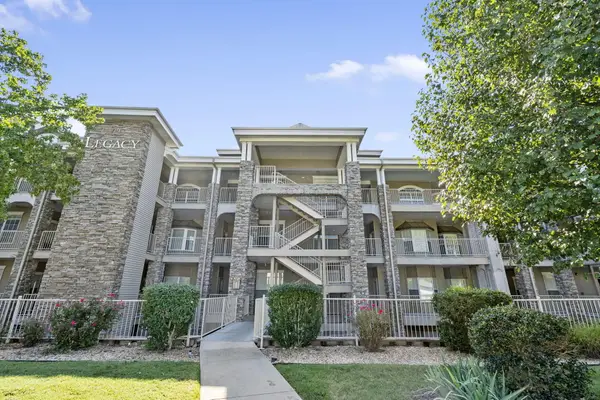 $248,000Active2 beds 2 baths1,514 sq. ft.
$248,000Active2 beds 2 baths1,514 sq. ft.300 Glory Road #2, Branson, MO 65616
MLS# 60315086Listed by: KELLER WILLIAMS TRI-LAKES - New
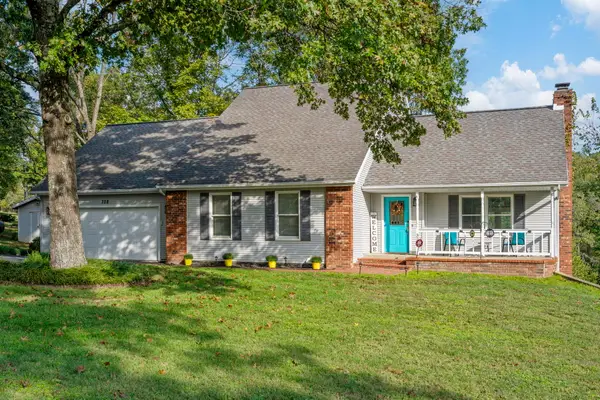 $439,900Active4 beds 3 baths2,937 sq. ft.
$439,900Active4 beds 3 baths2,937 sq. ft.328 Sunny Brook Drive, Branson, MO 65616
MLS# 60315076Listed by: RODMAN REALTY & INVESTMENTS, LLC - New
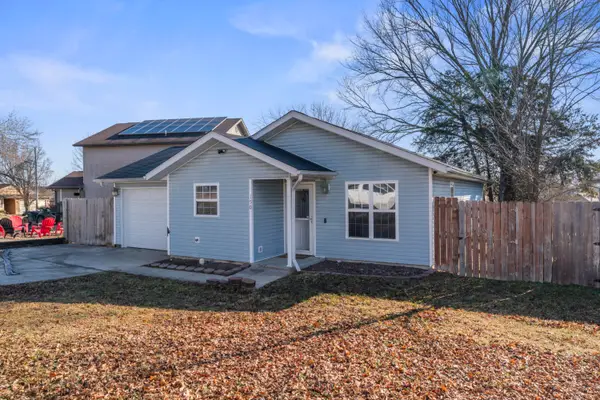 $195,000Active3 beds 2 baths1,082 sq. ft.
$195,000Active3 beds 2 baths1,082 sq. ft.150 Fox Ridge Road, Branson, MO 65616
MLS# 60315060Listed by: KELLER WILLIAMS TRI-LAKES - New
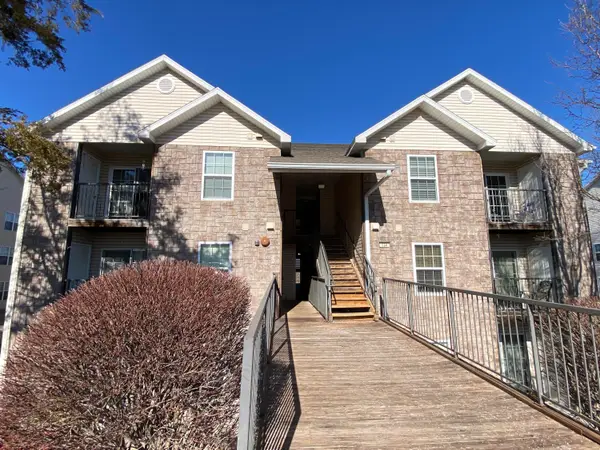 $169,900Active2 beds 2 baths1,015 sq. ft.
$169,900Active2 beds 2 baths1,015 sq. ft.134 Vixen Circle #Apt G, Branson, MO 65616
MLS# 60315065Listed by: AMS ASSOCIATES, LLC - New
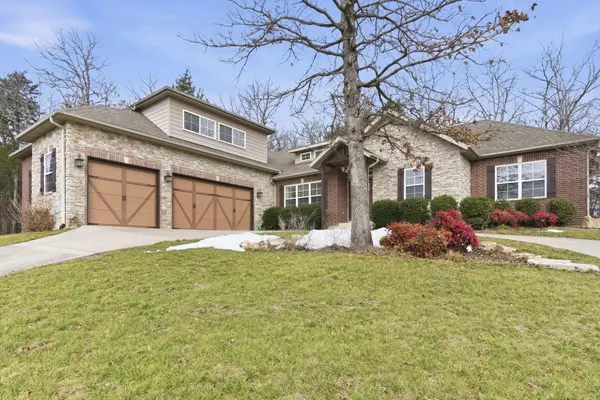 $729,000Active4 beds 4 baths2,670 sq. ft.
$729,000Active4 beds 4 baths2,670 sq. ft.183 Royal Dornoch Drive, Branson, MO 65616
MLS# 60315053Listed by: REECENICHOLS - BRANSON - New
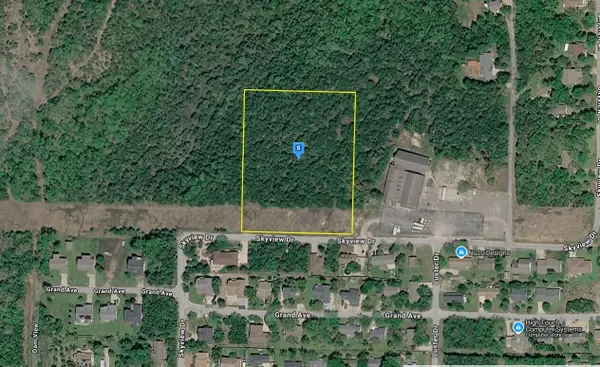 $82,999Active3.9 Acres
$82,999Active3.9 Acres601 Skyview Drive, Branson, MO 65616
MLS# 60315044Listed by: PLATLABS, LLC - New
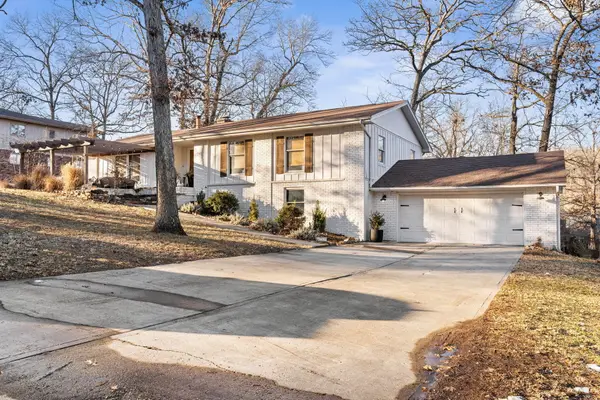 $459,000Active4 beds 3 baths2,659 sq. ft.
$459,000Active4 beds 3 baths2,659 sq. ft.102 Oakwood Drive, Branson, MO 65616
MLS# 60314952Listed by: KELLER WILLIAMS TRI-LAKES

