17 Goldfinch Road #3, Branson, MO 65616
Local realty services provided by:Better Homes and Gardens Real Estate Southwest Group
Listed by: susan halfacre
Office: sterling real estate group llc.
MLS#:60306259
Source:MO_GSBOR
17 Goldfinch Road #3,Branson, MO 65616
$230,000
- 2 Beds
- 2 Baths
- 900 sq. ft.
- Condominium
- Pending
Price summary
- Price:$230,000
- Price per sq. ft.:$255.56
About this home
Introducing a rare opportunity to own a completely remodeled 2-bedroom, 2-bathroom condo at the highly sought-after The Cove on Indian Point. Spanning 900 square feet, this unit is brand new to the market and truly defines ''turnkey''--it's ready for you, your guests, or the rental market immediately.Every detail of this condo has been meticulously updated to deliver a modern, luxury experience. Step inside to find a kitchen that is the heart of the home, featuring all-new custom cabinetry and gleaming countertops. This elegant space is fully appointed with fresh appliances, including the added bonus of a convenient beverage cooler. Practicality meets luxury with a full-size washer and dryer located right in the unit. Plus, the entire property comes equipped with high-end, contemporary furnishings, meaning all you need to do is unpack.Beyond the luxurious interior, your living space extends outdoors onto a gorgeous deck that provides sweeping, tranquil views of the Ozarks. This private perch is the ideal spot to unwind, enjoy your morning coffee, or simply soak in the natural beauty surrounding Table Rock Lake. As an owner or guest at The Cove, you'll have access to fantastic resort amenities, including a refreshing outdoor pool and hot tub, a children's playground, tennis/pickleball court, and a basketball court. With easy access to Table Rock Lake and the thrilling entertainment of Silver Dollar City just minutes away, this property offers the perfect blend of lakeside relaxation and convenient access to Branson's best attractions. Don't miss this opportunity for a flawless, furnished, and income-ready condo in a prime location!
Contact an agent
Home facts
- Year built:1994
- Listing ID #:60306259
- Added:132 day(s) ago
- Updated:February 12, 2026 at 06:08 PM
Rooms and interior
- Bedrooms:2
- Total bathrooms:2
- Full bathrooms:2
- Living area:900 sq. ft.
Heating and cooling
- Cooling:Central Air
- Heating:Central, Fireplace(s)
Structure and exterior
- Year built:1994
- Building area:900 sq. ft.
Schools
- High school:Reeds Spring
- Middle school:Reeds Spring
- Elementary school:Reeds Spring
Finances and disclosures
- Price:$230,000
- Price per sq. ft.:$255.56
- Tax amount:$1,030 (2024)
New listings near 17 Goldfinch Road #3
- New
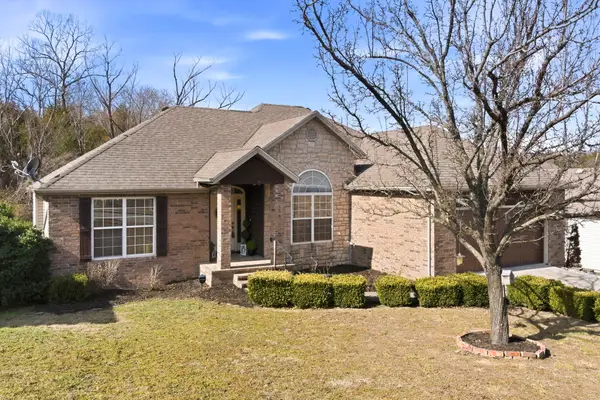 $449,000Active6 beds 4 baths3,560 sq. ft.
$449,000Active6 beds 4 baths3,560 sq. ft.154 Sapling Drive, Branson, MO 65616
MLS# 60315173Listed by: HCW REALTY - New
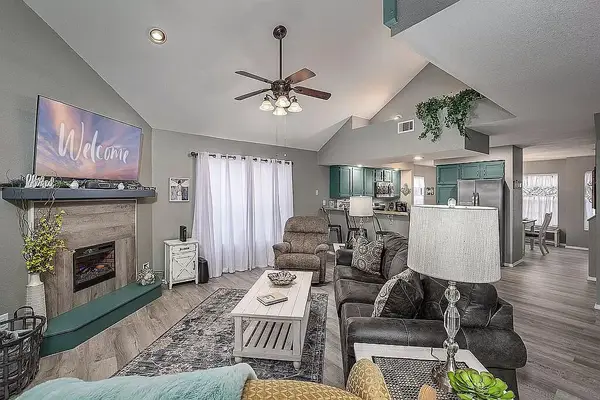 $370,000Active3 beds 3 baths1,974 sq. ft.
$370,000Active3 beds 3 baths1,974 sq. ft.149 The Bluffs #6, Branson, MO 65616
MLS# 60315126Listed by: KELLER WILLIAMS - Coming Soon
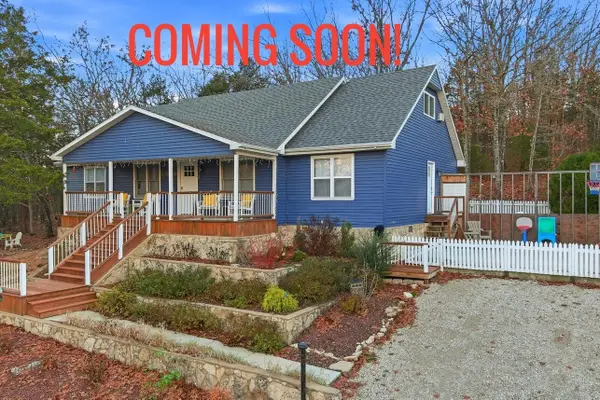 $425,000Coming Soon5 beds 3 baths
$425,000Coming Soon5 beds 3 baths163 Boyd Avenue, Branson, MO 65616
MLS# 60315101Listed by: EXP REALTY LLC - New
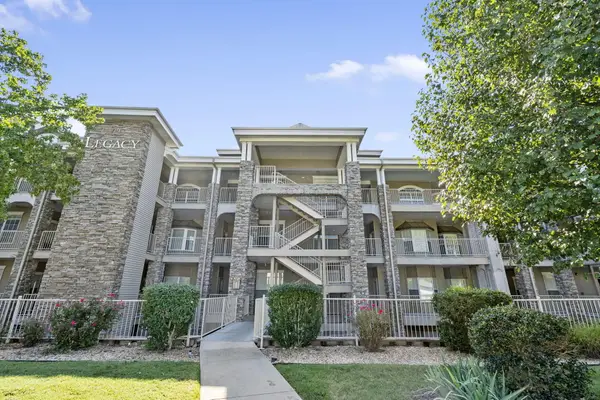 $248,000Active2 beds 2 baths1,514 sq. ft.
$248,000Active2 beds 2 baths1,514 sq. ft.300 Glory Road #2, Branson, MO 65616
MLS# 60315086Listed by: KELLER WILLIAMS TRI-LAKES - New
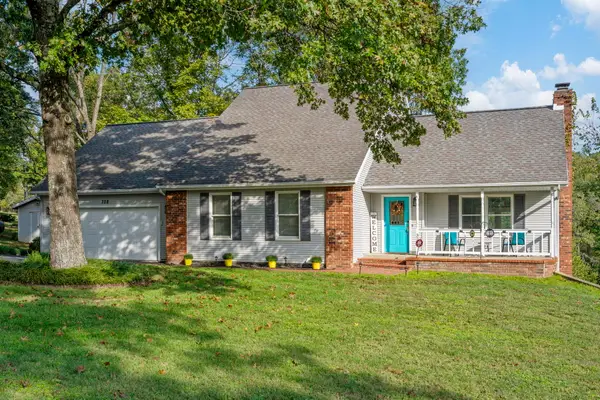 $439,900Active4 beds 3 baths2,937 sq. ft.
$439,900Active4 beds 3 baths2,937 sq. ft.328 Sunny Brook Drive, Branson, MO 65616
MLS# 60315076Listed by: RODMAN REALTY & INVESTMENTS, LLC - New
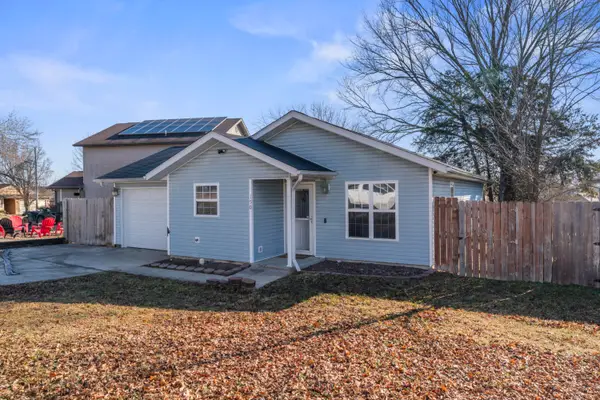 $195,000Active3 beds 2 baths1,082 sq. ft.
$195,000Active3 beds 2 baths1,082 sq. ft.150 Fox Ridge Road, Branson, MO 65616
MLS# 60315060Listed by: KELLER WILLIAMS TRI-LAKES - New
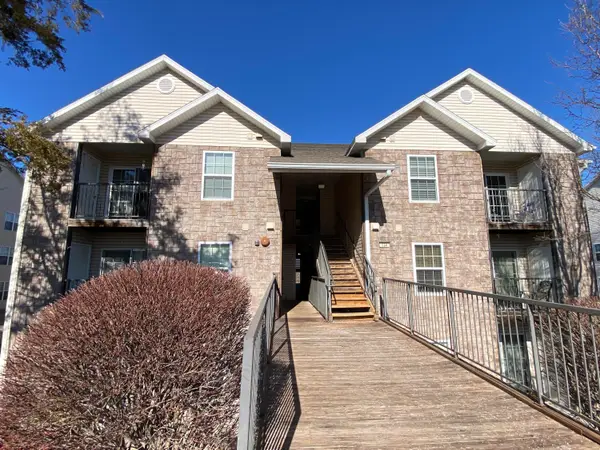 $169,900Active2 beds 2 baths1,015 sq. ft.
$169,900Active2 beds 2 baths1,015 sq. ft.134 Vixen Circle #Apt G, Branson, MO 65616
MLS# 60315065Listed by: AMS ASSOCIATES, LLC - New
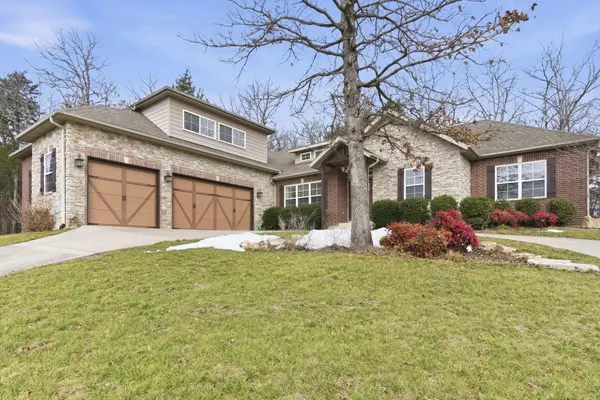 $729,000Active4 beds 4 baths2,670 sq. ft.
$729,000Active4 beds 4 baths2,670 sq. ft.183 Royal Dornoch Drive, Branson, MO 65616
MLS# 60315053Listed by: REECENICHOLS - BRANSON - New
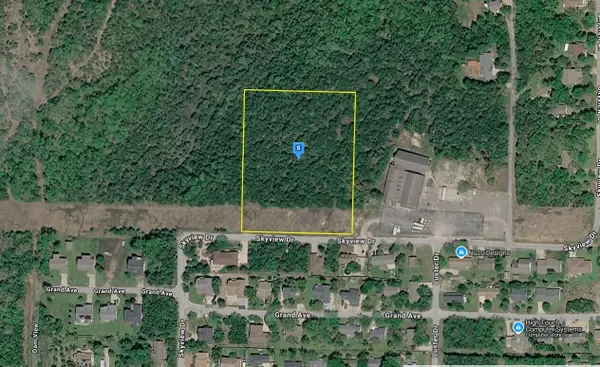 $82,999Active3.9 Acres
$82,999Active3.9 Acres601 Skyview Drive, Branson, MO 65616
MLS# 60315044Listed by: PLATLABS, LLC - New
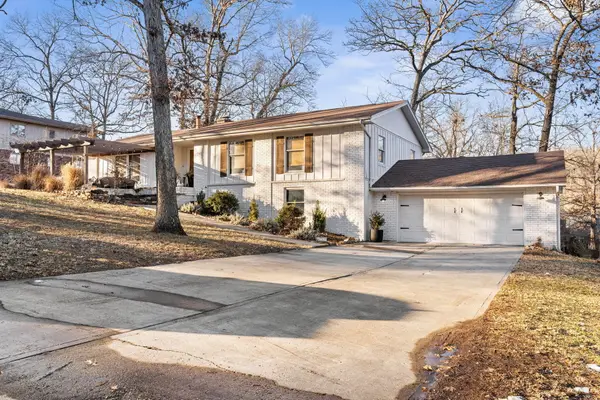 $459,000Active4 beds 3 baths2,659 sq. ft.
$459,000Active4 beds 3 baths2,659 sq. ft.102 Oakwood Drive, Branson, MO 65616
MLS# 60314952Listed by: KELLER WILLIAMS TRI-LAKES

