175 W Rockford Drive #9, Branson, MO 65616
Local realty services provided by:Better Homes and Gardens Real Estate Southwest Group
Listed by: jeanna a edwards, janet l parsons
Office: re/max house of brokers
MLS#:60290943
Source:MO_GSBOR
175 W Rockford Drive #9,Branson, MO 65616
$189,999
- 2 Beds
- 2 Baths
- 1,232 sq. ft.
- Condominium
- Pending
Price summary
- Price:$189,999
- Price per sq. ft.:$149.49
About this home
Great Location in Holiday Hills Condo Subdivision. Don't miss this exceptional vacation rental property! Boasting high-end furnishings and a turnkey setup, this condo is a ready-to-go right out of the gate. Step into luxury with vinyl plank flooring in the living room, providing both elegance and durability for your guests' comfort. Conveniently located just minutes away from a variety of dining options, the Sunfest Grocery store, and a quick drive to the vibrant Branson Landing, this property ensures your guests have easy access to all the city has to offer. Plus, Table Rock Lake is just a short ride away, offering endless outdoor adventures. Your guests will be spoiled for choice with a wealth of community amenities at their fingertips. From the 18-hole golf course to the on-site restaurant, hot tub, and not one, but four seasonal outdoor pools, there's something for everyone. Stay active with access to the fitness center, tennis and basketball courts, shuffleboard court, or unwind by the serene catch-and-release ponds. Schedule your viewing today and start turning your investment dreams into reality!
Contact an agent
Home facts
- Year built:1995
- Listing ID #:60290943
- Added:315 day(s) ago
- Updated:February 13, 2026 at 12:08 AM
Rooms and interior
- Bedrooms:2
- Total bathrooms:2
- Full bathrooms:2
- Living area:1,232 sq. ft.
Heating and cooling
- Cooling:Central Air, Heat Pump
- Heating:Heat Pump
Structure and exterior
- Year built:1995
- Building area:1,232 sq. ft.
Schools
- High school:Branson
- Middle school:Branson
- Elementary school:Branson Cedar Ridge
Finances and disclosures
- Price:$189,999
- Price per sq. ft.:$149.49
- Tax amount:$1,176 (2024)
New listings near 175 W Rockford Drive #9
- New
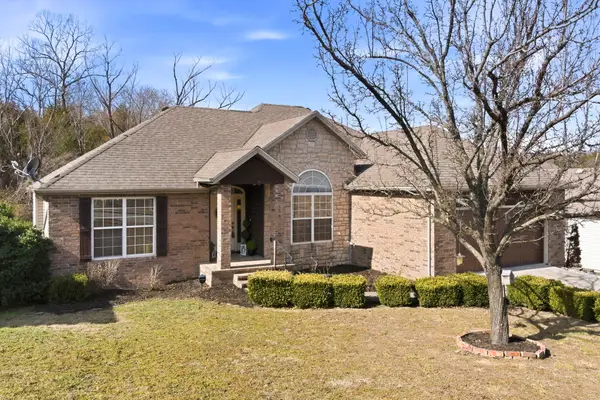 $449,000Active6 beds 4 baths3,560 sq. ft.
$449,000Active6 beds 4 baths3,560 sq. ft.154 Sapling Drive, Branson, MO 65616
MLS# 60315173Listed by: HCW REALTY - New
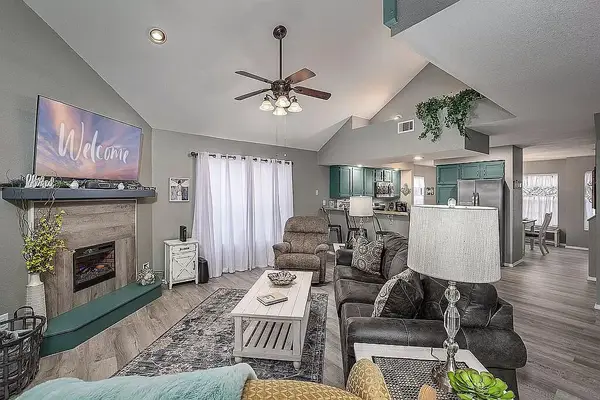 $370,000Active3 beds 3 baths1,974 sq. ft.
$370,000Active3 beds 3 baths1,974 sq. ft.149 The Bluffs #6, Branson, MO 65616
MLS# 60315126Listed by: KELLER WILLIAMS - Coming Soon
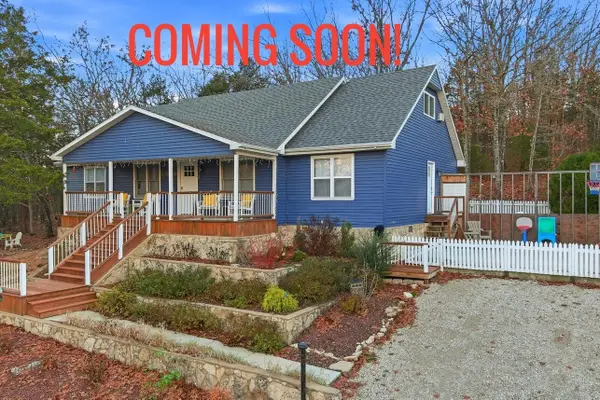 $425,000Coming Soon5 beds 3 baths
$425,000Coming Soon5 beds 3 baths163 Boyd Avenue, Branson, MO 65616
MLS# 60315101Listed by: EXP REALTY LLC - New
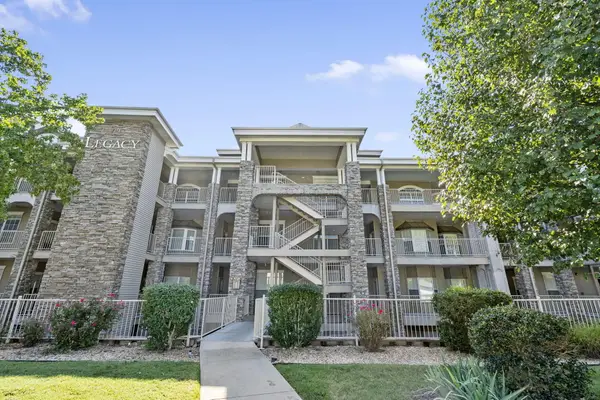 $248,000Active2 beds 2 baths1,514 sq. ft.
$248,000Active2 beds 2 baths1,514 sq. ft.300 Glory Road #2, Branson, MO 65616
MLS# 60315086Listed by: KELLER WILLIAMS TRI-LAKES - New
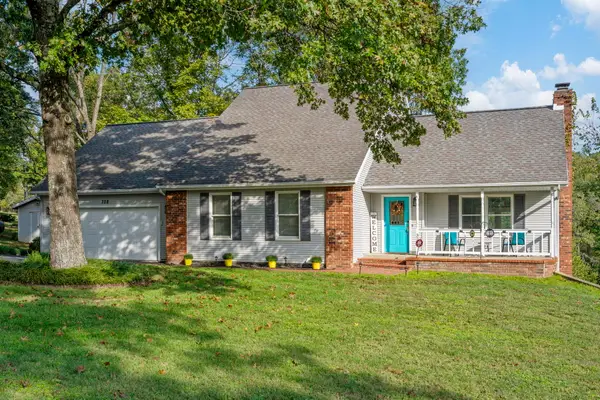 $439,900Active4 beds 3 baths2,937 sq. ft.
$439,900Active4 beds 3 baths2,937 sq. ft.328 Sunny Brook Drive, Branson, MO 65616
MLS# 60315076Listed by: RODMAN REALTY & INVESTMENTS, LLC - New
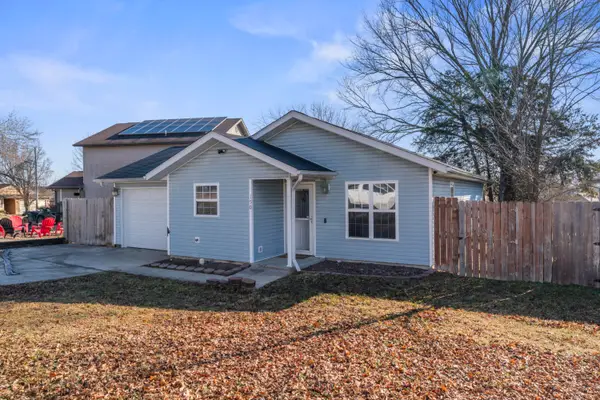 $195,000Active3 beds 2 baths1,082 sq. ft.
$195,000Active3 beds 2 baths1,082 sq. ft.150 Fox Ridge Road, Branson, MO 65616
MLS# 60315060Listed by: KELLER WILLIAMS TRI-LAKES - New
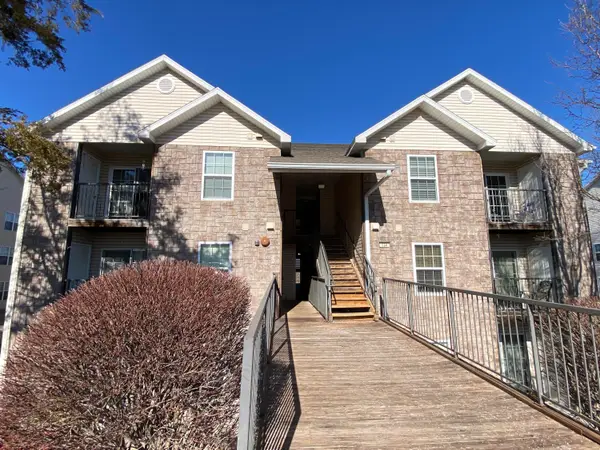 $169,900Active2 beds 2 baths1,015 sq. ft.
$169,900Active2 beds 2 baths1,015 sq. ft.134 Vixen Circle #Apt G, Branson, MO 65616
MLS# 60315065Listed by: AMS ASSOCIATES, LLC - New
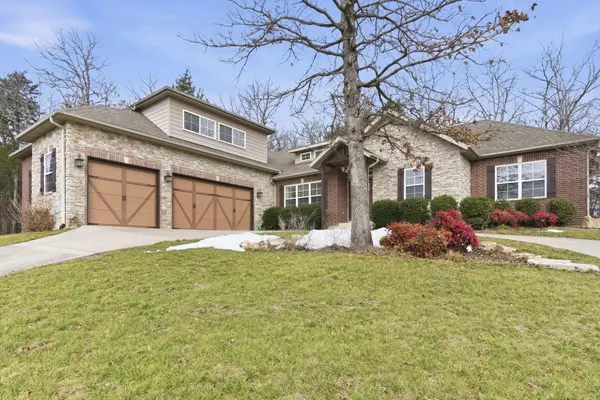 $729,000Active4 beds 4 baths2,670 sq. ft.
$729,000Active4 beds 4 baths2,670 sq. ft.183 Royal Dornoch Drive, Branson, MO 65616
MLS# 60315053Listed by: REECENICHOLS - BRANSON - New
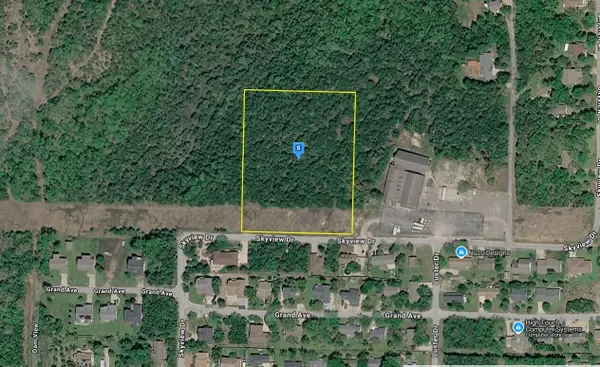 $82,999Active3.9 Acres
$82,999Active3.9 Acres601 Skyview Drive, Branson, MO 65616
MLS# 60315044Listed by: PLATLABS, LLC - New
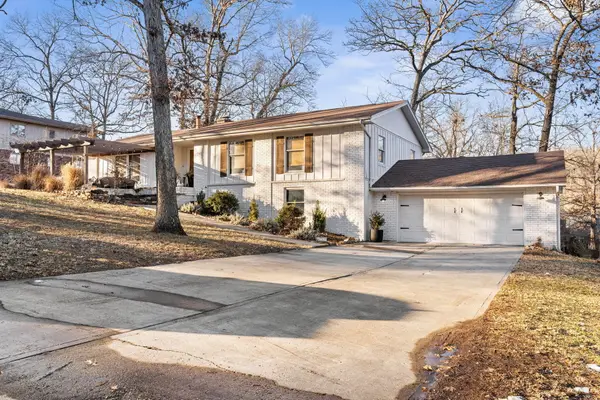 $459,000Active4 beds 3 baths2,659 sq. ft.
$459,000Active4 beds 3 baths2,659 sq. ft.102 Oakwood Drive, Branson, MO 65616
MLS# 60314952Listed by: KELLER WILLIAMS TRI-LAKES

