192 Barkley Lane, Branson, MO 65616
Local realty services provided by:Better Homes and Gardens Real Estate Southwest Group
Listed by:jeff reynolds
Office:keller williams tri-lakes
MLS#:60308889
Source:MO_GSBOR
192 Barkley Lane,Branson, MO 65616
$365,000
- 3 Beds
- 2 Baths
- 1,682 sq. ft.
- Single family
- Active
Price summary
- Price:$365,000
- Price per sq. ft.:$217
About this home
Discover relaxed Branson living in this beautifully designed one-level home offering nearly 1,700 square feet of quality craftsmanship and thoughtful details throughout. Situated on a spacious, level lot of nearly one acre, this property provides room to breathe and enjoy the outdoors. Just 10 minutes from Table Rock Lake and 5 minutes from Lake Taney Como, it's ideal for anyone who loves the Ozarks lifestyle.Step inside to find an inviting open floor plan with 9-foot ceilings and rich bamboo wood floors that flow throughout the main living areas. The kitchen features a large island perfect for gathering, while the propane fireplace adds warmth and comfort to the living room. The master suite includes a custom-tiled walk-in shower and an impressive walk-in closet for effortless organization.Enjoy morning coffee or evening sunsets on the covered front porch with its ceramic tile floor. The oversized three-car garage is bright and functional, complemented by an extra-large concrete driveway for plenty of parking. A front-yard sprinkler system keeps the lawn lush and green, and the washer, dryer, and refrigerator are all included--making this home truly move-in ready.Perfectly blending comfort, space, and convenience, this Branson-area home is ready to welcome its next owners.
Contact an agent
Home facts
- Year built:2019
- Listing ID #:60308889
- Added:1 day(s) ago
- Updated:November 02, 2025 at 01:20 AM
Rooms and interior
- Bedrooms:3
- Total bathrooms:2
- Full bathrooms:2
- Living area:1,682 sq. ft.
Heating and cooling
- Cooling:Central Air, Heat Pump
- Heating:Central, Heat Pump
Structure and exterior
- Year built:2019
- Building area:1,682 sq. ft.
- Lot area:0.91 Acres
Schools
- High school:Branson
- Middle school:Branson
- Elementary school:Branson Cedar Ridge
Finances and disclosures
- Price:$365,000
- Price per sq. ft.:$217
- Tax amount:$1,447 (2024)
New listings near 192 Barkley Lane
- New
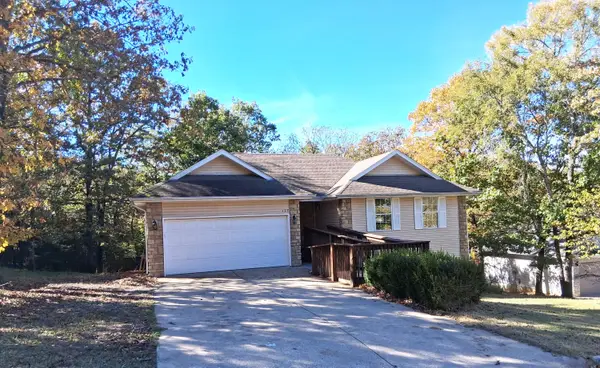 $249,900Active3 beds 3 baths2,031 sq. ft.
$249,900Active3 beds 3 baths2,031 sq. ft.127 Gettysburg Ave., Branson, MO 65616
MLS# 60308897Listed by: WHITE MAGNOLIA REAL ESTATE LLC - New
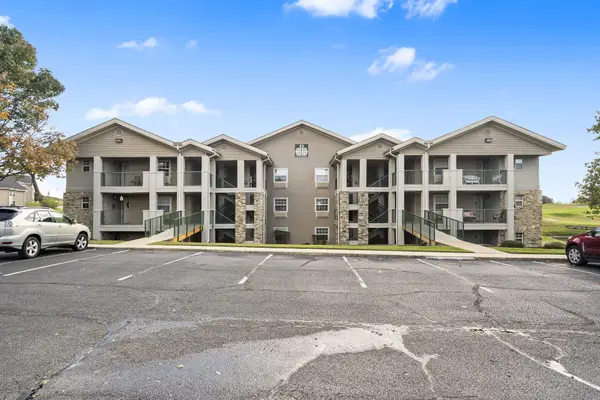 $215,000Active2 beds 2 baths1,232 sq. ft.
$215,000Active2 beds 2 baths1,232 sq. ft.140 W Rockford Drive #4, Branson, MO 65616
MLS# 60308877Listed by: KELLER WILLIAMS TRI-LAKES - New
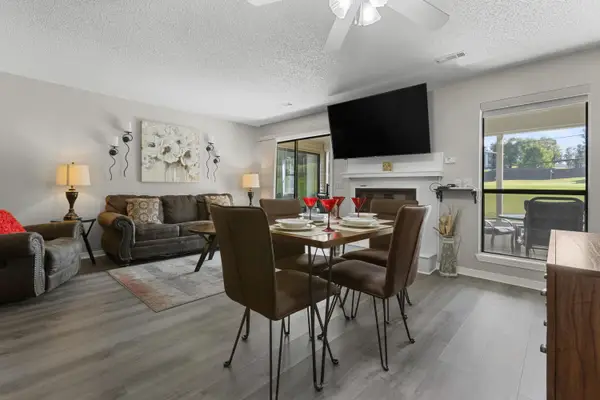 $210,000Active2 beds 2 baths936 sq. ft.
$210,000Active2 beds 2 baths936 sq. ft.302 Turnberry Drive #1, Branson, MO 65616
MLS# 60308884Listed by: SEEK FIRST REALTY - New
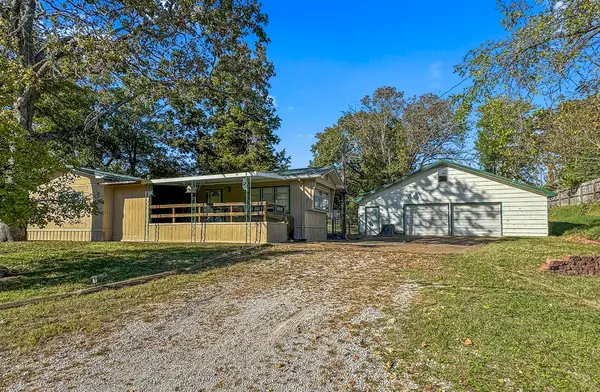 $230,000Active2 beds 2 baths900 sq. ft.
$230,000Active2 beds 2 baths900 sq. ft.667 Henderson Street, Branson, MO 65616
MLS# 60308862Listed by: SUNSET REALTY SERVICES INC. - New
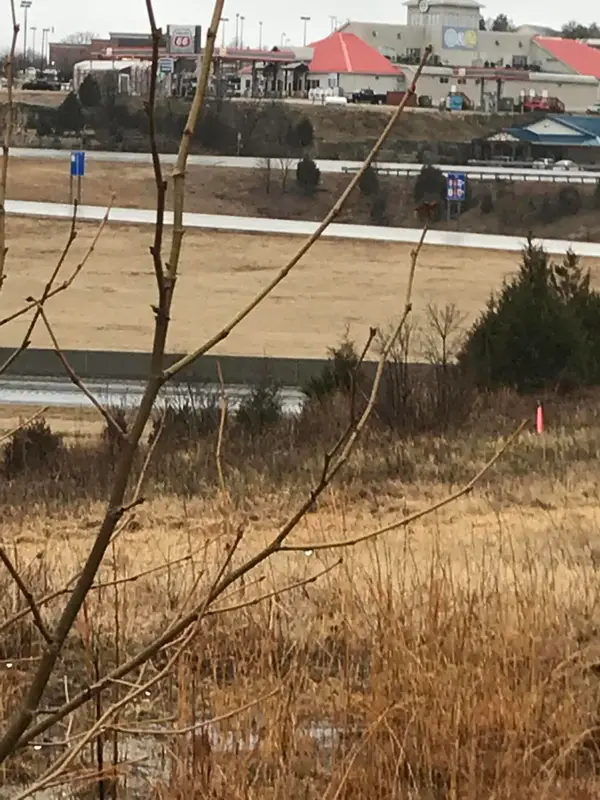 $1,275,000Active7.3 Acres
$1,275,000Active7.3 Acres285 Bee Creek Road, Branson, MO 65616
MLS# 60308847Listed by: RE/MAX HOUSE OF BROKERS - New
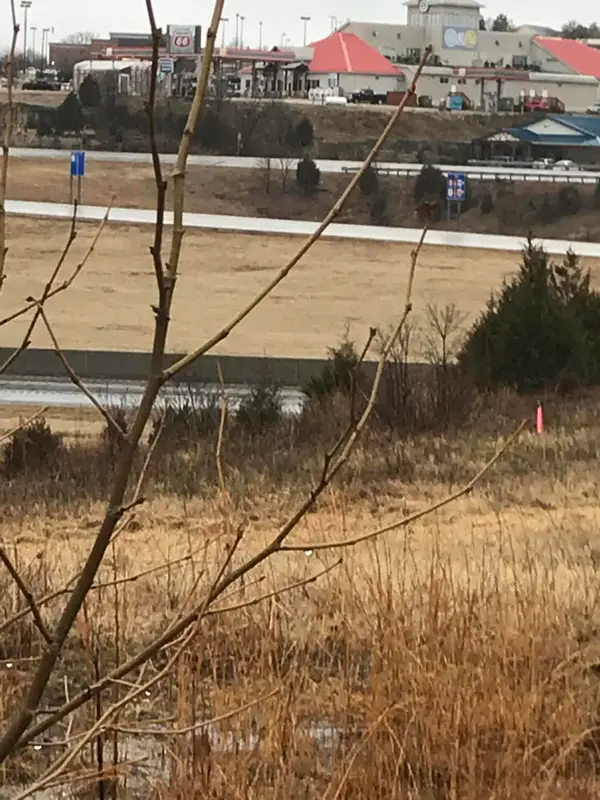 $950,000Active3.1 Acres
$950,000Active3.1 Acres285 Bee Creek Road, Branson, MO 65616
MLS# 60308838Listed by: RE/MAX HOUSE OF BROKERS - New
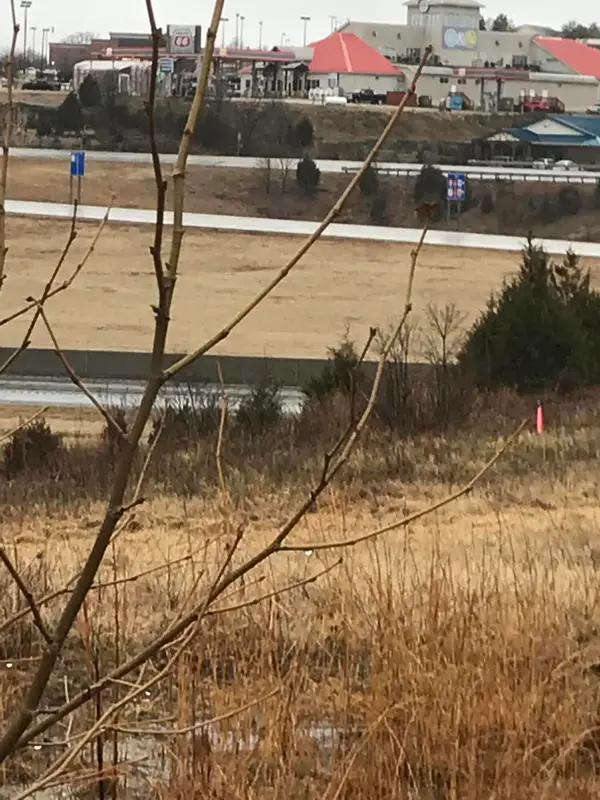 $326,250Active4.4 Acres
$326,250Active4.4 Acres285 Bee Creek Road, Branson, MO 65616
MLS# 60308843Listed by: RE/MAX HOUSE OF BROKERS - New
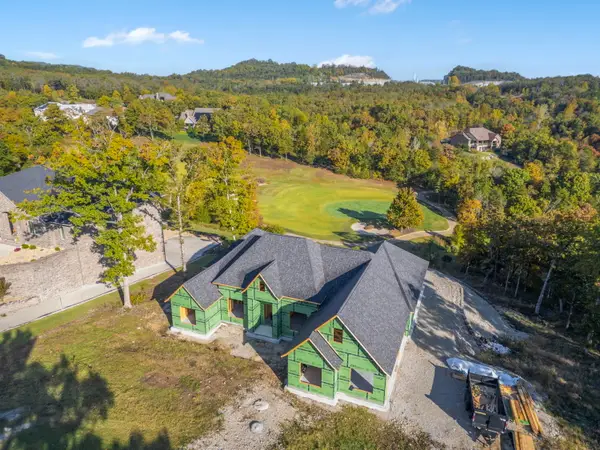 $1,249,000Active5 beds 4 baths3,400 sq. ft.
$1,249,000Active5 beds 4 baths3,400 sq. ft.158 Shinnecock Hills Drive, Branson, MO 65616
MLS# 60308834Listed by: HCW REALTY - New
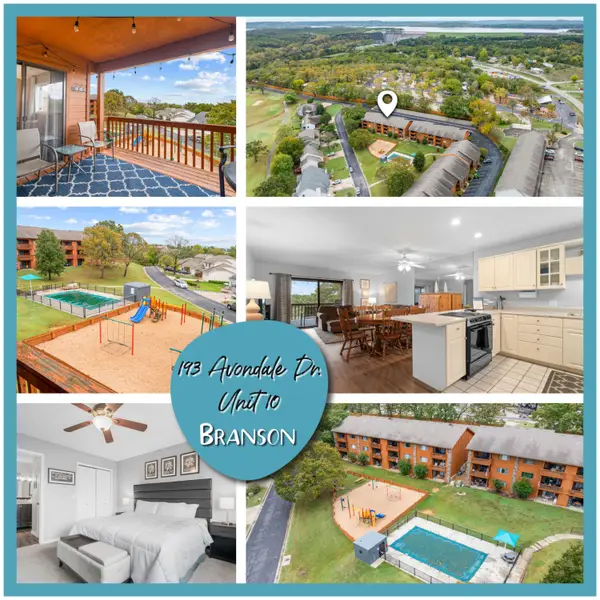 $199,900Active2 beds 2 baths1,231 sq. ft.
$199,900Active2 beds 2 baths1,231 sq. ft.193 Avondale Drive #10, Branson, MO 65616
MLS# 60308817Listed by: GERKEN & ASSOCIATES, INC.
