200 Golf View Drive #3, Branson, MO 65616
Local realty services provided by:Better Homes and Gardens Real Estate Southwest Group
Listed by:gary nelson
Office:exp realty, llc.
MLS#:60295722
Source:MO_GSBOR
200 Golf View Drive #3,Branson, MO 65616
$225,000
- 2 Beds
- 2 Baths
- 960 sq. ft.
- Condominium
- Active
Price summary
- Price:$225,000
- Price per sq. ft.:$234.38
About this home
This Thousand Hills lock-out unit offers flexibility and income potential right in the heart of Branson! Throughout, you'll find LVP flooring--waterproof, scratch-resistant, and pet-friendly, ideal for earning extra revenues. The kitchen is spotless, with matching appliances, modern countertops, and efficient layouts perfect for quick guest turnover. The living areas are open and bright, featuring tasteful furnishings, natural light, and walk-out access to the patio. Both bedrooms include king beds, upgraded decor, and ensuite bathrooms with updated vanities and walk-in showers. The lock-out layout allows for dual rental options to maximize cash flow by renting as one large unit or two separate suites. This unit is conveniently located at The Club, which offers low COA dues and allows guest-use of the in-ground swimming pool! Enjoy being only minutes away from all that captivating Branson, Missouri has to offer! Live shows, amusement parks, attractions, world-class golf courses, shopping, restaurants, beautiful Table Rock Lake & so much more! Call to schedule your personal showing today!
Contact an agent
Home facts
- Year built:1995
- Listing ID #:60295722
- Added:139 day(s) ago
- Updated:October 16, 2025 at 02:58 PM
Rooms and interior
- Bedrooms:2
- Total bathrooms:2
- Full bathrooms:2
- Living area:960 sq. ft.
Heating and cooling
- Cooling:Central Air
- Heating:Central
Structure and exterior
- Year built:1995
- Building area:960 sq. ft.
Schools
- High school:Branson
- Middle school:Branson
- Elementary school:Branson Cedar Ridge
Finances and disclosures
- Price:$225,000
- Price per sq. ft.:$234.38
- Tax amount:$658 (2024)
New listings near 200 Golf View Drive #3
- New
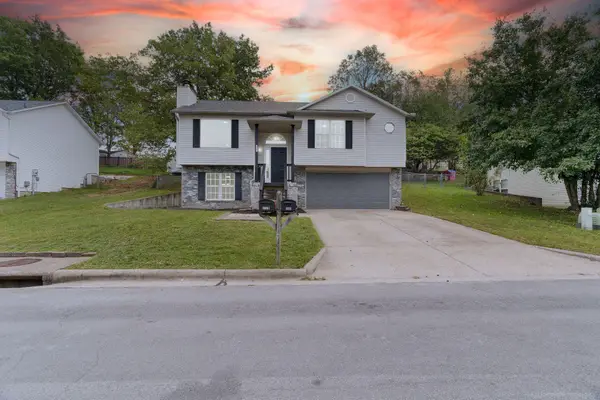 $249,500Active3 beds 3 baths1,488 sq. ft.
$249,500Active3 beds 3 baths1,488 sq. ft.225 Blossom Valley Road, Branson, MO 65616
MLS# 60307550Listed by: KELLER WILLIAMS TRI-LAKES - New
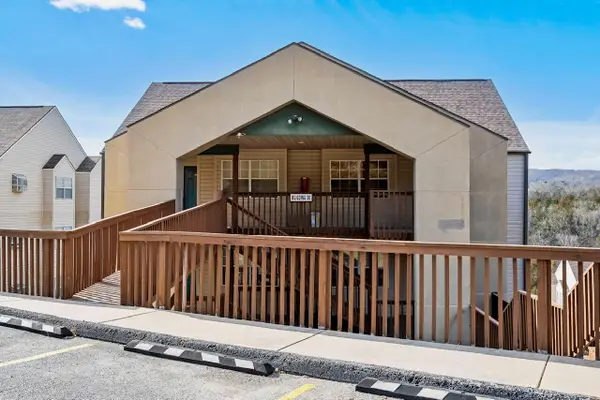 $229,000Active2 beds 2 baths900 sq. ft.
$229,000Active2 beds 2 baths900 sq. ft.30 Bluebird Way #4, Branson, MO 65616
MLS# 60307556Listed by: STERLING REAL ESTATE GROUP LLC - New
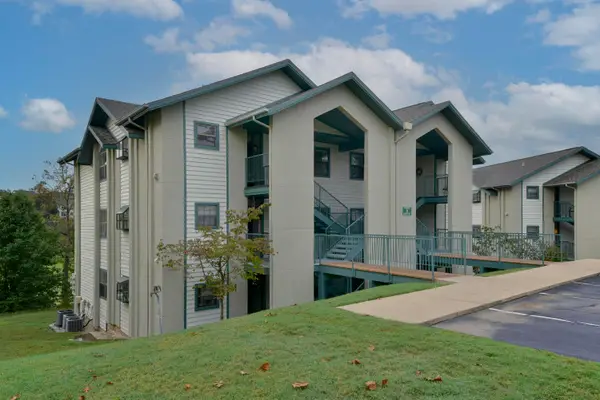 $175,000Active2 beds 2 baths1,239 sq. ft.
$175,000Active2 beds 2 baths1,239 sq. ft.2700 Green Mountain Drive #2, Branson, MO 65616
MLS# 60307557Listed by: RE/MAX SHOWTIME - New
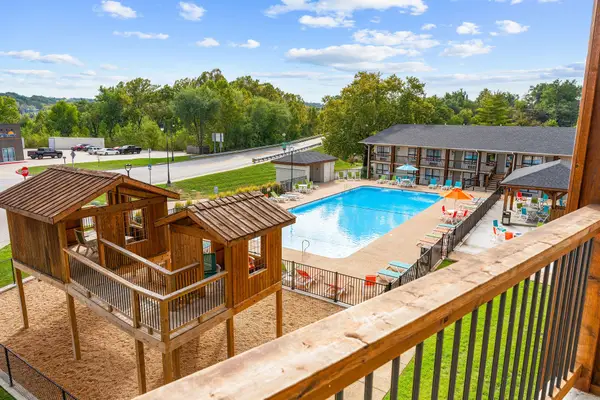 $219,900Active2 beds 2 baths912 sq. ft.
$219,900Active2 beds 2 baths912 sq. ft.403 Veterans Boulevard #A-307, Branson, MO 65616
MLS# 60307229Listed by: CURRIER & COMPANY - New
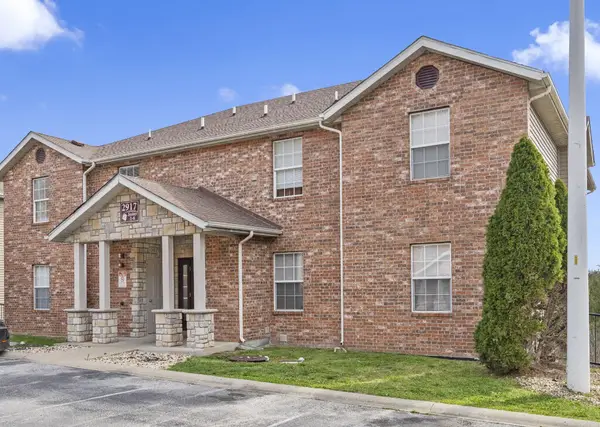 $179,000Active3 beds 2 baths1,161 sq. ft.
$179,000Active3 beds 2 baths1,161 sq. ft.2917 Vineyards Parkway #1, Branson, MO 65616
MLS# 60307224Listed by: LISTWITHFREEDOM.COM - New
 $240,000Active2 beds 2 baths1,376 sq. ft.
$240,000Active2 beds 2 baths1,376 sq. ft.350 S Wildwood Drive #9, Branson, MO 65616
MLS# 60307160Listed by: POINTE ROYALE REALTY LLC 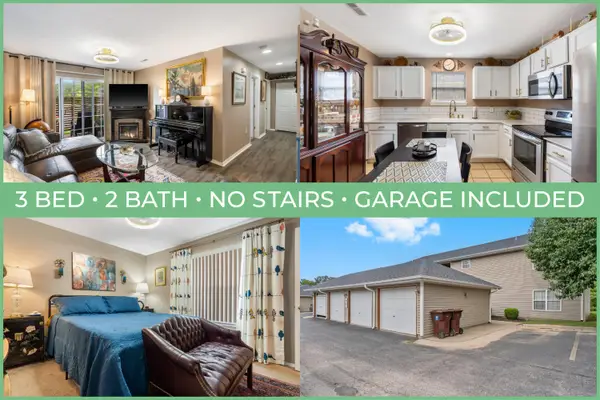 $170,000Active3 beds 2 baths1,080 sq. ft.
$170,000Active3 beds 2 baths1,080 sq. ft.128 Knowledge Avenue #2, Branson, MO 65616
MLS# 60306176Listed by: MURNEY ASSOCIATES - PRIMROSE- New
 $225,900Active2 beds 2 baths1,205 sq. ft.
$225,900Active2 beds 2 baths1,205 sq. ft.215 Meadow Brook Lane #1, Branson, MO 65616
MLS# 60307111Listed by: REECENICHOLS - BRANSON - New
 $229,000Active2 beds 2 baths1,854 sq. ft.
$229,000Active2 beds 2 baths1,854 sq. ft.1814 Boswell Avenue, Branson, MO 65616
MLS# 60307091Listed by: ROEBUCK REAL ESTATE - New
 $250,000Active3 beds 3 baths1,344 sq. ft.
$250,000Active3 beds 3 baths1,344 sq. ft.520 Spring Creek Court #Bldg 4 Unit 3, Branson, MO 65616
MLS# 60307086Listed by: BRANSON USA REALTY, LLC
