200 Majestic Drive #110, Branson, MO 65616
Local realty services provided by:Better Homes and Gardens Real Estate Southwest Group
Listed by:haylee eden davis
Office:real broker, llc.
MLS#:60286897
Source:MO_GSBOR
200 Majestic Drive #110,Branson, MO 65616
$405,000
- 2 Beds
- 2 Baths
- 1,449 sq. ft.
- Condominium
- Active
Price summary
- Price:$405,000
- Price per sq. ft.:$279.5
About this home
This turn-key WALK-IN condo at Majestic at Table Rock Lake is the perfect refuge in the Ozarks. Its open floor plan is accentuated by a sweeping kitchen and living room featuring elegant cabinetry, clean granite countertops, modern appliances, premium fixtures, designer lighting, and high end furnishings Dual exits from the living space invite you to choose between fresh lake air or the climate controlled sun-room, both with panoramic views of Table Rock Lake. Whether enjoying, a quiet morning or winding down at sunset, this space will quickly become your favorite hangout. For outdoor enthusiasts and water lovers you'll have easy access to the lake for fishing and swimming, walking trails, outdoor BBQ grills, and a beautiful swimming pool. This condo's front door is also just minutes from many of Branson's top attractions, including the 76 Strip, Moonshine Beach, the Branson Landing, Dewey Short Visitor Center and recreation area, and Silver Dollar City for when you want to get out for food, fun, and shopping! Whether looking for a lavish vacation home, a successful nightly rental, or a full-time lake residence, this property offers it all!
Contact an agent
Home facts
- Year built:2014
- Listing ID #:60286897
- Added:390 day(s) ago
- Updated:October 16, 2025 at 02:59 PM
Rooms and interior
- Bedrooms:2
- Total bathrooms:2
- Full bathrooms:2
- Living area:1,449 sq. ft.
Heating and cooling
- Cooling:Ceiling Fan(s), Central Air
- Heating:Central, Forced Air
Structure and exterior
- Year built:2014
- Building area:1,449 sq. ft.
Schools
- High school:Branson
- Middle school:Branson
- Elementary school:Branson Buchanan
Finances and disclosures
- Price:$405,000
- Price per sq. ft.:$279.5
- Tax amount:$2,075 (2021)
New listings near 200 Majestic Drive #110
- New
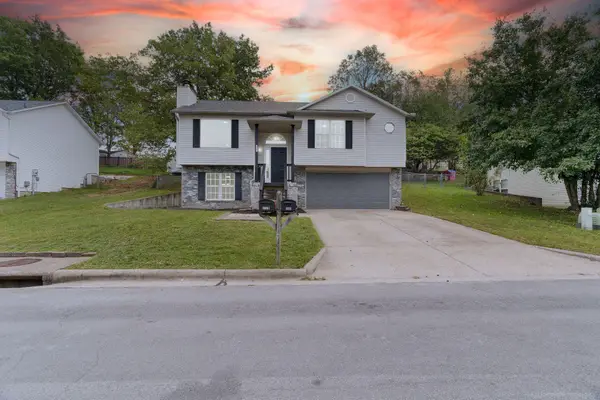 $249,500Active3 beds 3 baths1,488 sq. ft.
$249,500Active3 beds 3 baths1,488 sq. ft.225 Blossom Valley Road, Branson, MO 65616
MLS# 60307550Listed by: KELLER WILLIAMS TRI-LAKES - New
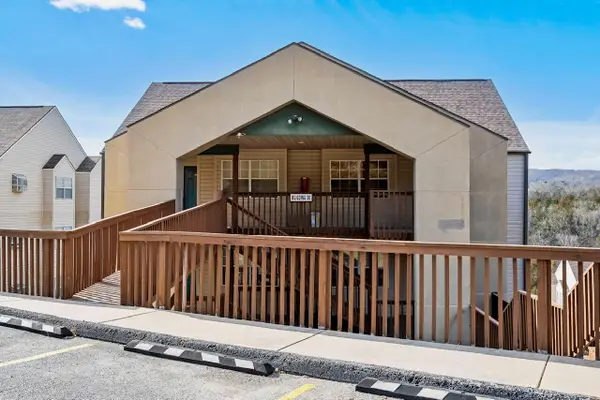 $229,000Active2 beds 2 baths900 sq. ft.
$229,000Active2 beds 2 baths900 sq. ft.30 Bluebird Way #4, Branson, MO 65616
MLS# 60307556Listed by: STERLING REAL ESTATE GROUP LLC - New
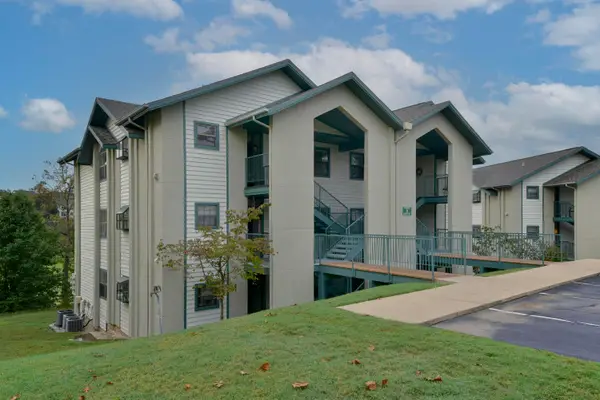 $175,000Active2 beds 2 baths1,239 sq. ft.
$175,000Active2 beds 2 baths1,239 sq. ft.2700 Green Mountain Drive #2, Branson, MO 65616
MLS# 60307557Listed by: RE/MAX SHOWTIME - New
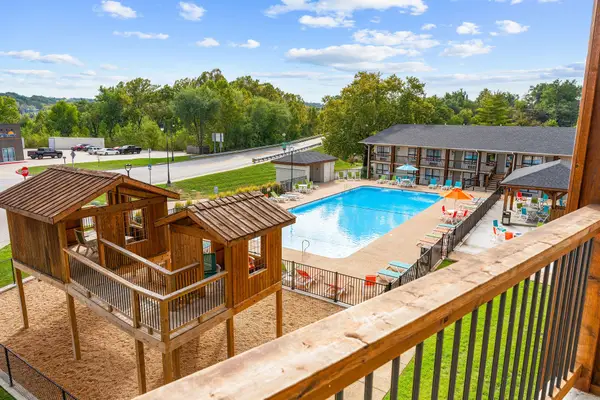 $219,900Active2 beds 2 baths912 sq. ft.
$219,900Active2 beds 2 baths912 sq. ft.403 Veterans Boulevard #A-307, Branson, MO 65616
MLS# 60307229Listed by: CURRIER & COMPANY - New
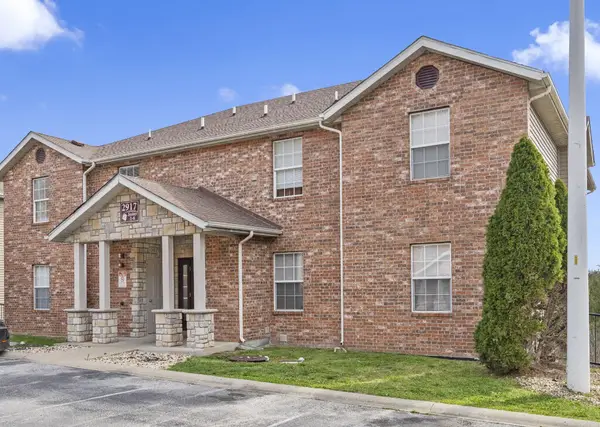 $179,000Active3 beds 2 baths1,161 sq. ft.
$179,000Active3 beds 2 baths1,161 sq. ft.2917 Vineyards Parkway #1, Branson, MO 65616
MLS# 60307224Listed by: LISTWITHFREEDOM.COM - New
 $240,000Active2 beds 2 baths1,376 sq. ft.
$240,000Active2 beds 2 baths1,376 sq. ft.350 S Wildwood Drive #9, Branson, MO 65616
MLS# 60307160Listed by: POINTE ROYALE REALTY LLC 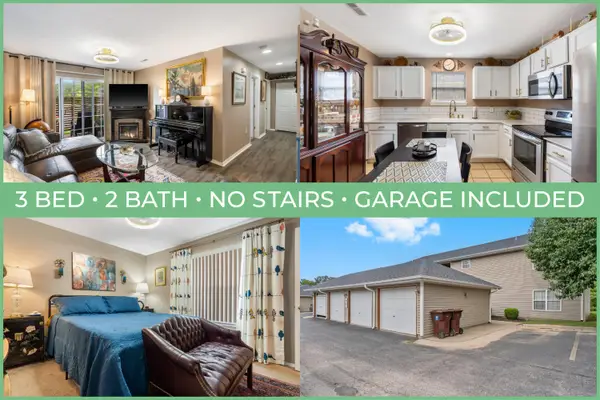 $170,000Active3 beds 2 baths1,080 sq. ft.
$170,000Active3 beds 2 baths1,080 sq. ft.128 Knowledge Avenue #2, Branson, MO 65616
MLS# 60306176Listed by: MURNEY ASSOCIATES - PRIMROSE- New
 $225,900Active2 beds 2 baths1,205 sq. ft.
$225,900Active2 beds 2 baths1,205 sq. ft.215 Meadow Brook Lane #1, Branson, MO 65616
MLS# 60307111Listed by: REECENICHOLS - BRANSON - New
 $229,000Active2 beds 2 baths1,854 sq. ft.
$229,000Active2 beds 2 baths1,854 sq. ft.1814 Boswell Avenue, Branson, MO 65616
MLS# 60307091Listed by: ROEBUCK REAL ESTATE - New
 $250,000Active3 beds 3 baths1,344 sq. ft.
$250,000Active3 beds 3 baths1,344 sq. ft.520 Spring Creek Court #Bldg 4 Unit 3, Branson, MO 65616
MLS# 60307086Listed by: BRANSON USA REALTY, LLC
