200 Majestic Drive #113, Branson, MO 65616
Local realty services provided by:Better Homes and Gardens Real Estate Southwest Group
Listed by:william james beck, jr. pc
Office:exp realty, llc.
MLS#:60295517
Source:MO_GSBOR
200 Majestic Drive #113,Branson, MO 65616
$395,000
- 2 Beds
- 2 Baths
- 1,469 sq. ft.
- Condominium
- Active
Price summary
- Price:$395,000
- Price per sq. ft.:$268.89
About this home
Experience the pinnacle of lakeside living at 200 Majestic Drive #113 -- a walk-in level, ultra-luxury condo with panoramic Table Rock Lake views, fully furnished and approved for vacation rental. Whether you're looking for a high-end investment property or a stunning full-time residence, this 2 BD / 2 BA unit sets a new standard for Branson living.Step into an elegant, open-concept layout featuring a full-size kitchen with stainless steel appliances, a spacious dining area, and a split-bedroom design for optimal privacy. The crown jewel is the all-seasons sunroom offering tranquil lake views year-round -- ideal for morning coffee, remote work, or sunset wine.Open the sliding doors to your private covered patio and enjoy direct access to the lush, manicured lawn -- perfect for pet owners or those who love to be close to nature. No stairs, no hassle -- just seamless indoor-outdoor living.The Majestic at Table Rock community offers a gated outdoor swimming pool, built-in grills, pet-friendly green spaces, a private dock with slips available for owners and guests, secure indoor storage units for rent, ample parking, and community mailboxes.Enjoy front-row views of Chateau on the Lake fireworks right from your patio. Silver Dollar City is just 15 minutes away, and you're only a short drive to the vibrant 76 Strip for dining, shopping, and entertainment.This is more than a condo -- it's a turnkey luxury lifestyle on Table Rock Lake. Schedule your private showing today!
Contact an agent
Home facts
- Year built:2014
- Listing ID #:60295517
- Added:142 day(s) ago
- Updated:October 16, 2025 at 02:59 PM
Rooms and interior
- Bedrooms:2
- Total bathrooms:2
- Full bathrooms:2
- Living area:1,469 sq. ft.
Heating and cooling
- Cooling:Ceiling Fan(s), Central Air
- Heating:Central
Structure and exterior
- Year built:2014
- Building area:1,469 sq. ft.
Schools
- High school:Branson
- Middle school:Branson
- Elementary school:Branson Cedar Ridge
Finances and disclosures
- Price:$395,000
- Price per sq. ft.:$268.89
- Tax amount:$3,719 (2024)
New listings near 200 Majestic Drive #113
- New
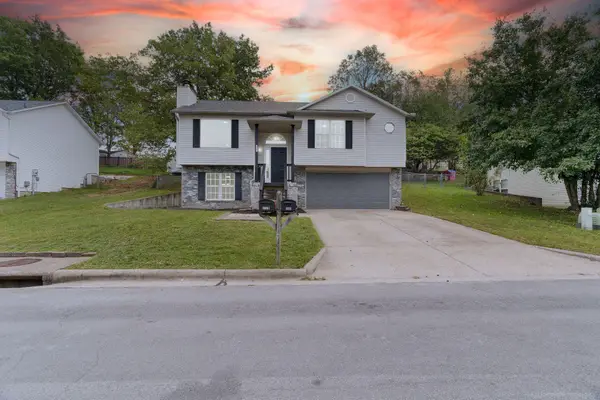 $249,500Active3 beds 3 baths1,488 sq. ft.
$249,500Active3 beds 3 baths1,488 sq. ft.225 Blossom Valley Road, Branson, MO 65616
MLS# 60307550Listed by: KELLER WILLIAMS TRI-LAKES - New
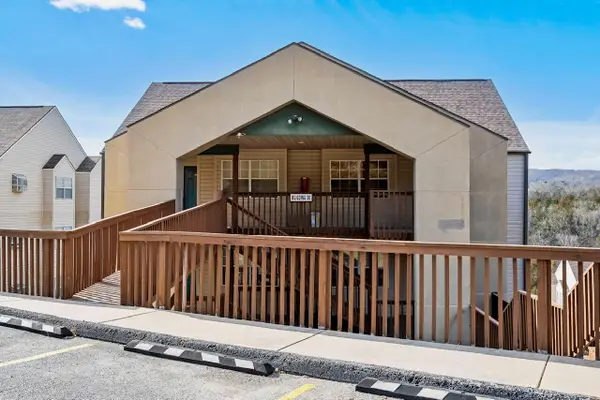 $229,000Active2 beds 2 baths900 sq. ft.
$229,000Active2 beds 2 baths900 sq. ft.30 Bluebird Way #4, Branson, MO 65616
MLS# 60307556Listed by: STERLING REAL ESTATE GROUP LLC - New
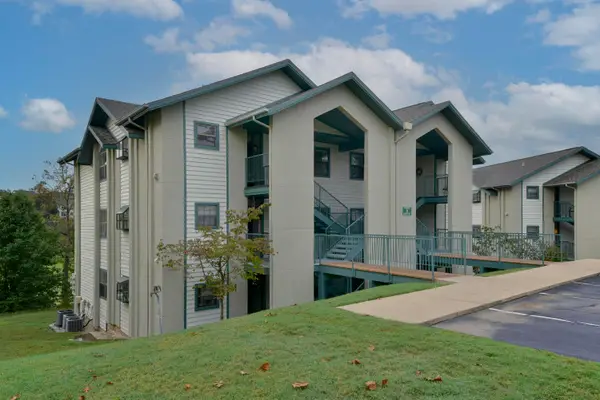 $175,000Active2 beds 2 baths1,239 sq. ft.
$175,000Active2 beds 2 baths1,239 sq. ft.2700 Green Mountain Drive #2, Branson, MO 65616
MLS# 60307557Listed by: RE/MAX SHOWTIME - New
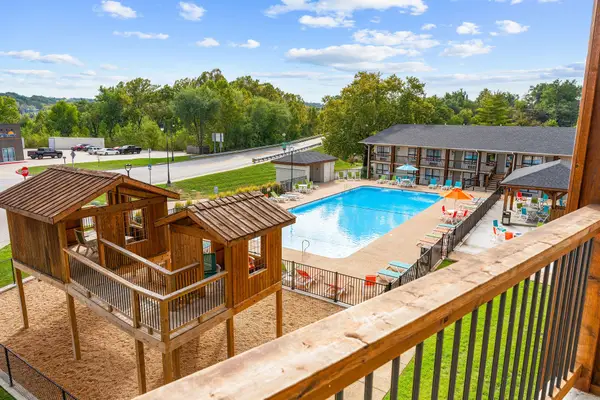 $219,900Active2 beds 2 baths912 sq. ft.
$219,900Active2 beds 2 baths912 sq. ft.403 Veterans Boulevard #A-307, Branson, MO 65616
MLS# 60307229Listed by: CURRIER & COMPANY - New
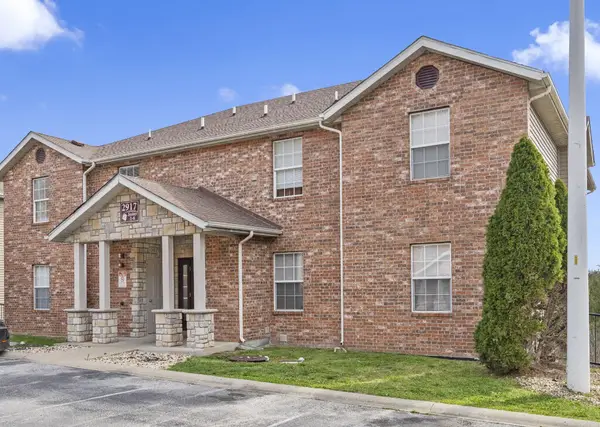 $179,000Active3 beds 2 baths1,161 sq. ft.
$179,000Active3 beds 2 baths1,161 sq. ft.2917 Vineyards Parkway #1, Branson, MO 65616
MLS# 60307224Listed by: LISTWITHFREEDOM.COM - New
 $240,000Active2 beds 2 baths1,376 sq. ft.
$240,000Active2 beds 2 baths1,376 sq. ft.350 S Wildwood Drive #9, Branson, MO 65616
MLS# 60307160Listed by: POINTE ROYALE REALTY LLC 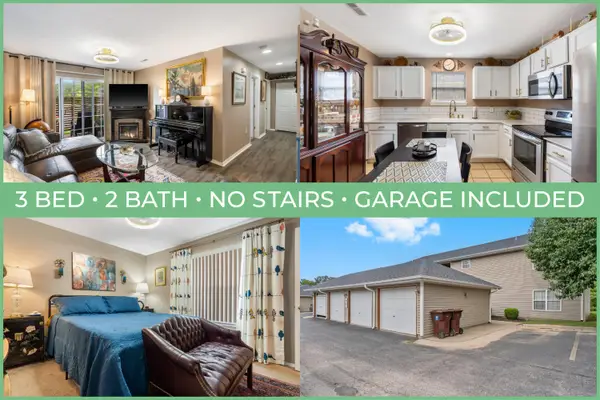 $170,000Active3 beds 2 baths1,080 sq. ft.
$170,000Active3 beds 2 baths1,080 sq. ft.128 Knowledge Avenue #2, Branson, MO 65616
MLS# 60306176Listed by: MURNEY ASSOCIATES - PRIMROSE- New
 $225,900Active2 beds 2 baths1,205 sq. ft.
$225,900Active2 beds 2 baths1,205 sq. ft.215 Meadow Brook Lane #1, Branson, MO 65616
MLS# 60307111Listed by: REECENICHOLS - BRANSON - New
 $229,000Active2 beds 2 baths1,854 sq. ft.
$229,000Active2 beds 2 baths1,854 sq. ft.1814 Boswell Avenue, Branson, MO 65616
MLS# 60307091Listed by: ROEBUCK REAL ESTATE - New
 $250,000Active3 beds 3 baths1,344 sq. ft.
$250,000Active3 beds 3 baths1,344 sq. ft.520 Spring Creek Court #Bldg 4 Unit 3, Branson, MO 65616
MLS# 60307086Listed by: BRANSON USA REALTY, LLC
