207 Lear Drive, Branson, MO 65616
Local realty services provided by:Better Homes and Gardens Real Estate Southwest Group
Listed by: carolyn crispin team
Office: keller williams tri-lakes
MLS#:60243119
Source:MO_GSBOR
207 Lear Drive,Branson, MO 65616
$299,900
- 3 Beds
- 2 Baths
- 1,992 sq. ft.
- Single family
- Pending
Price summary
- Price:$299,900
- Price per sq. ft.:$150.55
About this home
Get ready to fall in love with this enchanting, turn-key home nestled in the heart of Branson! Boasting revamped interiors and a brand new deck in 2023, this home with a one-year-old roof is all set for you to move right in. Sunlight streams into every corner, illuminating the high ceilings that guide you up to a delightful loft area. The spacious 3-bedroom plus loft, abode is situated on almost a 1-acre plot, enveloped by private land and trees, offering an exclusive escape from nearby neighbors. All furniture, appliances, and decor are included - perfectly tailored for your comfort. Unwind on your deck or cozy up on your covered front porch; the choice is yours! To top it all off, this charming residence features a newly built 16x28 workshop and an additional storage shed. Conveniently positioned just a stone's throw away from Branson's vibrant entertainment scene, Lake Forest wilderness trails, Thousand Hills golfing experiences, and prime fishing spots at Lake Taneycomo and Table Rock Lake - this stunning home truly has it all! Call today for your private showing! A ONE YEAR HOME WARRANTY INCLUDED!
Contact an agent
Home facts
- Year built:1995
- Listing ID #:60243119
- Added:1000 day(s) ago
- Updated:February 12, 2026 at 04:08 PM
Rooms and interior
- Bedrooms:3
- Total bathrooms:2
- Full bathrooms:2
- Living area:1,992 sq. ft.
Heating and cooling
- Cooling:Ceiling Fans, Central, Electric, Wall Unit
- Heating:Electric, Forced Air
Structure and exterior
- Year built:1995
- Building area:1,992 sq. ft.
- Lot area:0.97 Acres
Schools
- High school:Branson
- Middle school:Branson
- Elementary school:Branson Cedar Ridge
Utilities
- Water:City Water
- Sewer:Public Sewer
Finances and disclosures
- Price:$299,900
- Price per sq. ft.:$150.55
- Tax amount:$1,202
New listings near 207 Lear Drive
- New
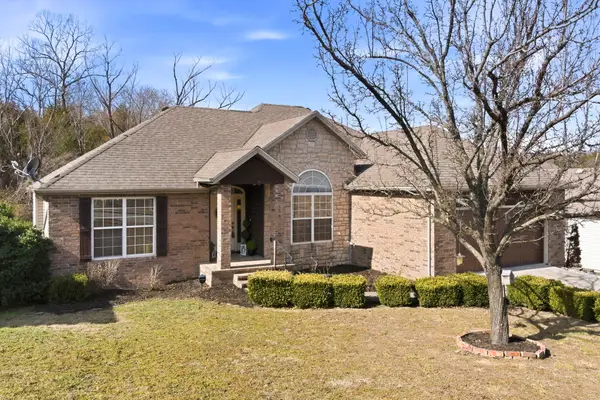 $449,000Active6 beds 4 baths3,560 sq. ft.
$449,000Active6 beds 4 baths3,560 sq. ft.154 Sapling Drive, Branson, MO 65616
MLS# 60315173Listed by: HCW REALTY - New
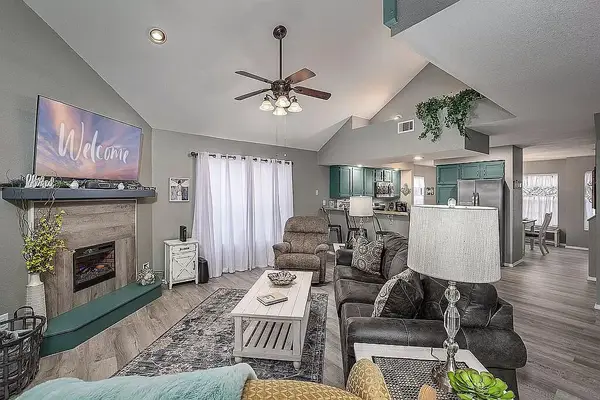 $370,000Active3 beds 3 baths1,974 sq. ft.
$370,000Active3 beds 3 baths1,974 sq. ft.149 The Bluffs #6, Branson, MO 65616
MLS# 60315126Listed by: KELLER WILLIAMS - Coming Soon
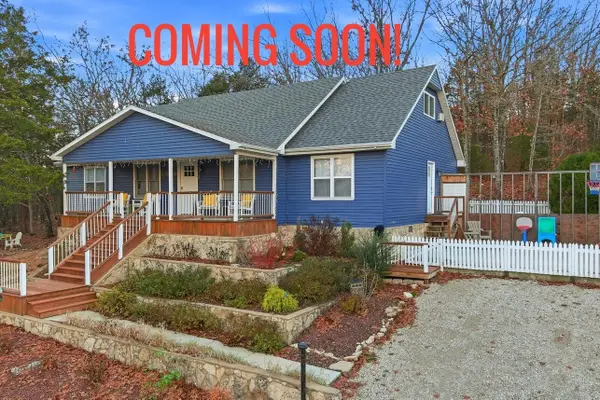 $425,000Coming Soon5 beds 3 baths
$425,000Coming Soon5 beds 3 baths163 Boyd Avenue, Branson, MO 65616
MLS# 60315101Listed by: EXP REALTY LLC - New
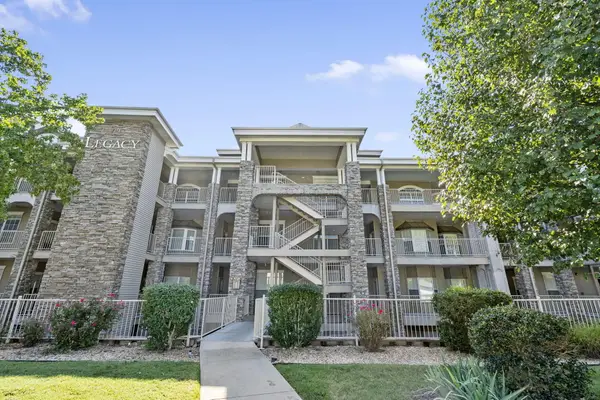 $248,000Active2 beds 2 baths1,514 sq. ft.
$248,000Active2 beds 2 baths1,514 sq. ft.300 Glory Road #2, Branson, MO 65616
MLS# 60315086Listed by: KELLER WILLIAMS TRI-LAKES - New
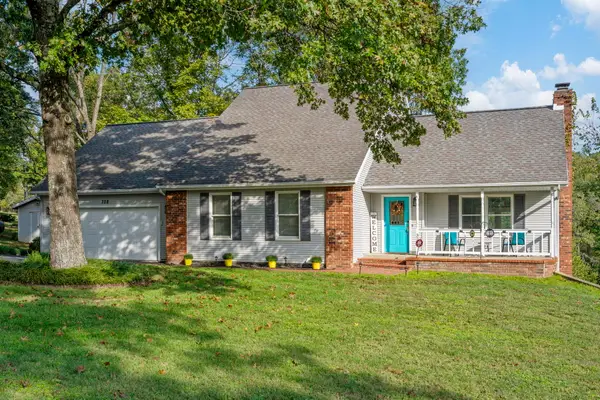 $439,900Active4 beds 3 baths2,937 sq. ft.
$439,900Active4 beds 3 baths2,937 sq. ft.328 Sunny Brook Drive, Branson, MO 65616
MLS# 60315076Listed by: RODMAN REALTY & INVESTMENTS, LLC - New
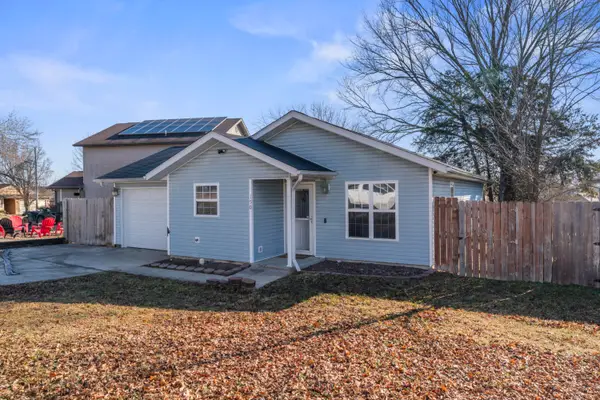 $195,000Active3 beds 2 baths1,082 sq. ft.
$195,000Active3 beds 2 baths1,082 sq. ft.150 Fox Ridge Road, Branson, MO 65616
MLS# 60315060Listed by: KELLER WILLIAMS TRI-LAKES - New
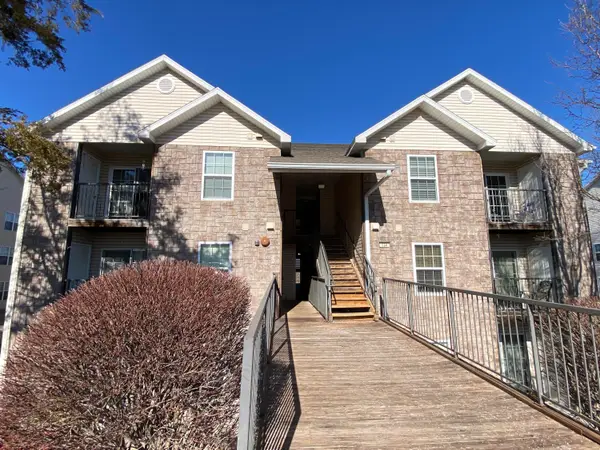 $169,900Active2 beds 2 baths1,015 sq. ft.
$169,900Active2 beds 2 baths1,015 sq. ft.134 Vixen Circle #Apt G, Branson, MO 65616
MLS# 60315065Listed by: AMS ASSOCIATES, LLC - New
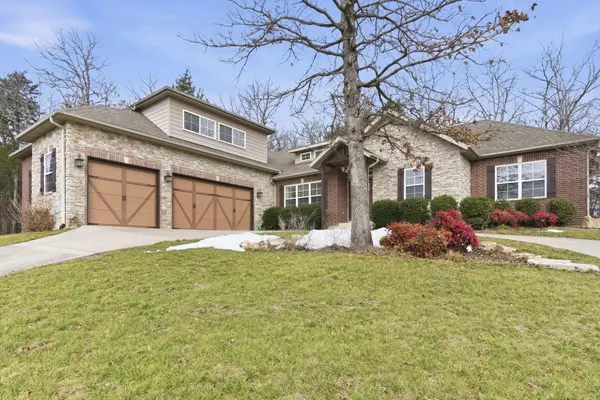 $729,000Active4 beds 4 baths2,670 sq. ft.
$729,000Active4 beds 4 baths2,670 sq. ft.183 Royal Dornoch Drive, Branson, MO 65616
MLS# 60315053Listed by: REECENICHOLS - BRANSON - New
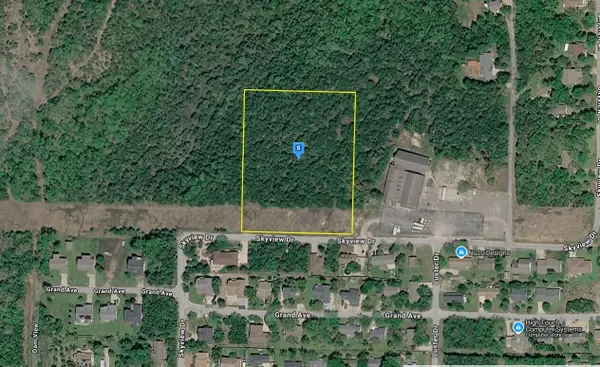 $82,999Active3.9 Acres
$82,999Active3.9 Acres601 Skyview Drive, Branson, MO 65616
MLS# 60315044Listed by: PLATLABS, LLC - New
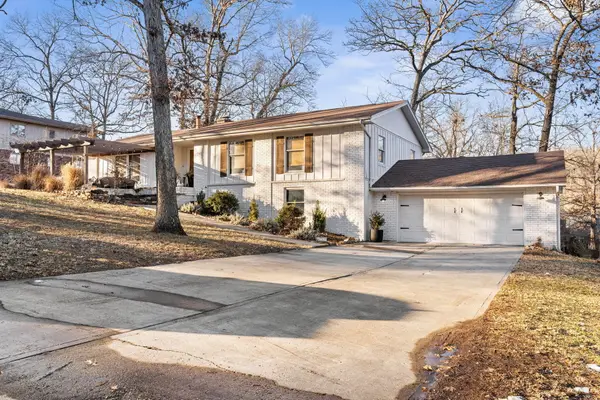 $459,000Active4 beds 3 baths2,659 sq. ft.
$459,000Active4 beds 3 baths2,659 sq. ft.102 Oakwood Drive, Branson, MO 65616
MLS# 60314952Listed by: KELLER WILLIAMS TRI-LAKES

