21 Goldfinch Drive #3, Branson, MO 65616
Local realty services provided by:Better Homes and Gardens Real Estate Southwest Group
Listed by: parker stone
Office: keller williams tri-lakes
MLS#:60306571
Source:MO_GSBOR
21 Goldfinch Drive #3,Branson, MO 65616
$214,900
- 2 Beds
- 2 Baths
- 864 sq. ft.
- Condominium
- Active
Price summary
- Price:$214,900
- Price per sq. ft.:$248.73
About this home
Enjoy lake life with ease in this fully furnished 2-bedroom, 2-bath condo nestled in a waterfront complex on beautiful Table Rock Lake. Whether you're looking for your own getaway or an income-producing vacation rental, this walk-in unit offers flexibility with no management restrictions, allowing you to rent or relax on your own schedule.Step inside and find a bright, comfortable space that's move-in ready - packing bags may take longer than settling in. The primary bedroom and guest room are both generously sized, and with two full bathrooms, there'll be no morning traffic jams.The property's amenities keep the fun going all day long. Take a dip in the outdoor pool, shoot some hoops or enjoy a game of tennis, or walk down to the lake for a swim or kayaking session. Indian Point Marina, just minutes away, has you covered for boat slips, fuel, and snacks to keep the crew happy.Adventure seekers will love being right next to Silver Dollar City - yes, coasters before coffee is an option - and it's only a 10-minute drive to the Highway 76 Strip, home to Branson's dining, shopping, and entertainment hotspots.Whether you plan to stay a weekend or a while, this condo offers the kind of carefree living that makes every day feel like vacation. So, bring your flip-flops and your sense of fun -- this spot's ready for you.
Contact an agent
Home facts
- Year built:1993
- Listing ID #:60306571
- Added:72 day(s) ago
- Updated:December 17, 2025 at 10:08 PM
Rooms and interior
- Bedrooms:2
- Total bathrooms:2
- Full bathrooms:2
- Living area:864 sq. ft.
Heating and cooling
- Cooling:Ceiling Fan(s), Central Air
- Heating:Heat Pump
Structure and exterior
- Year built:1993
- Building area:864 sq. ft.
Schools
- High school:Reeds Spring
- Middle school:Reeds Spring
- Elementary school:Reeds Spring
Finances and disclosures
- Price:$214,900
- Price per sq. ft.:$248.73
- Tax amount:$1,248 (2024)
New listings near 21 Goldfinch Drive #3
- New
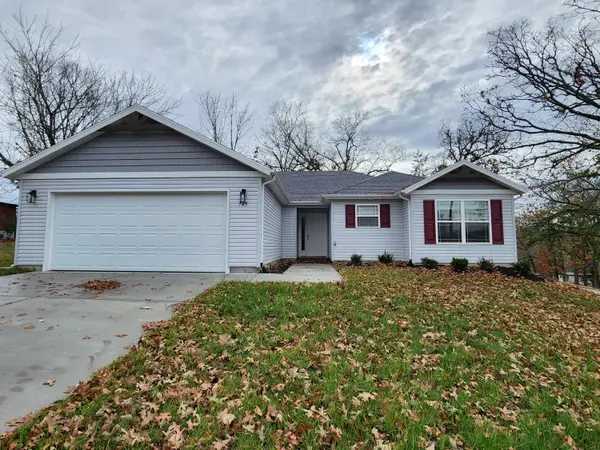 $269,900Active4 beds 2 baths1,575 sq. ft.
$269,900Active4 beds 2 baths1,575 sq. ft.745 Aaron Way, Branson, MO 65616
MLS# 60311946Listed by: STEP ABOVE REALTY LLC - New
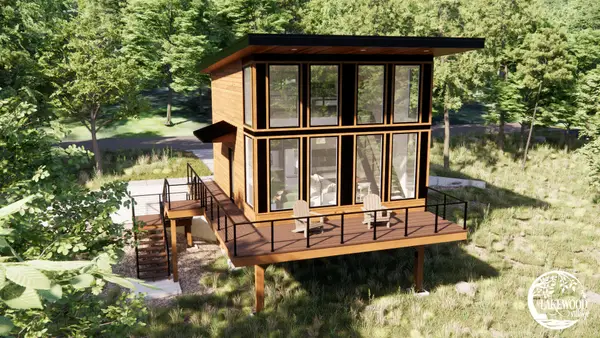 $399,000Active2 beds 2 baths742 sq. ft.
$399,000Active2 beds 2 baths742 sq. ft.151 Turtle Rdg Drive, Branson, MO 65616
MLS# 60311877Listed by: KELLER WILLIAMS TRI-LAKES - New
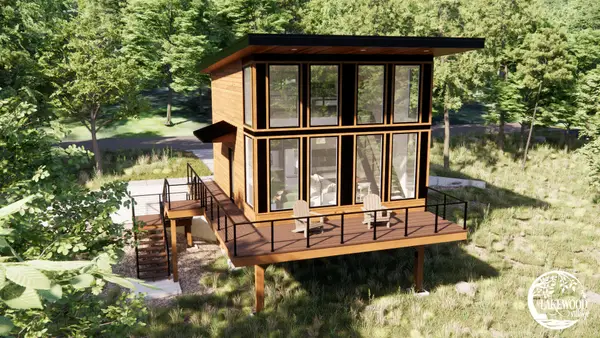 $399,000Active2 beds 2 baths742 sq. ft.
$399,000Active2 beds 2 baths742 sq. ft.161 Turtle Rdg Drive, Branson, MO 65616
MLS# 60311878Listed by: KELLER WILLIAMS TRI-LAKES - New
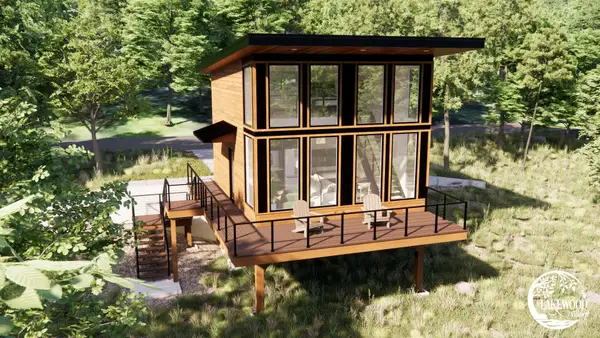 $399,000Active2 beds 2 baths742 sq. ft.
$399,000Active2 beds 2 baths742 sq. ft.201 Turtle Rdg Drive, Branson, MO 65616
MLS# 60311879Listed by: KELLER WILLIAMS TRI-LAKES - New
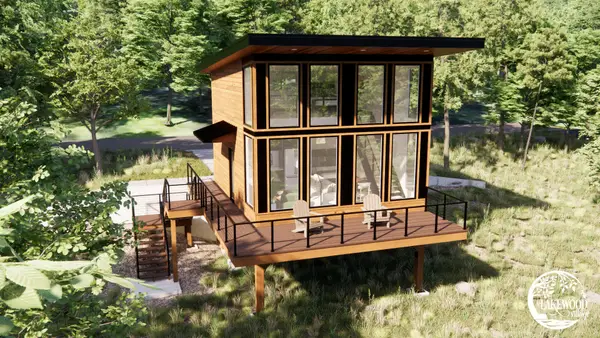 $399,000Active2 beds 2 baths742 sq. ft.
$399,000Active2 beds 2 baths742 sq. ft.211 Turtle Rdg Drive, Branson, MO 65616
MLS# 60311880Listed by: KELLER WILLIAMS TRI-LAKES - New
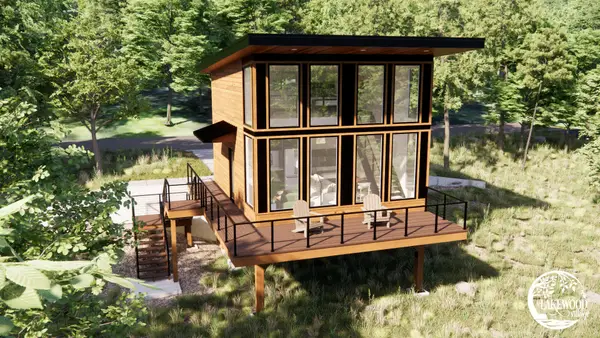 $399,000Active2 beds 2 baths742 sq. ft.
$399,000Active2 beds 2 baths742 sq. ft.221 Turtle Rdg Drive, Branson, MO 65616
MLS# 60311882Listed by: KELLER WILLIAMS TRI-LAKES - New
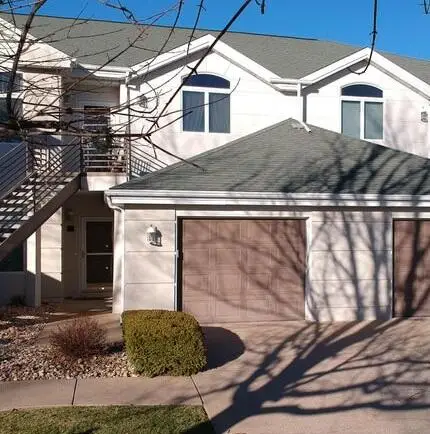 $249,000Active2 beds 2 baths1,508 sq. ft.
$249,000Active2 beds 2 baths1,508 sq. ft.111 Oxford Court #3, Branson, MO 65616
MLS# 60311873Listed by: KELLER WILLIAMS TRI-LAKES - New
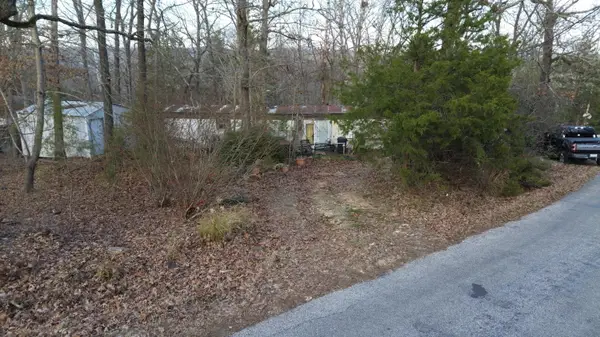 $36,000Active2 beds 2 baths924 sq. ft.
$36,000Active2 beds 2 baths924 sq. ft.763 Taneycomo Road, Branson, MO 65616
MLS# 60311836Listed by: GERKEN & ASSOCIATES, INC. - Coming Soon
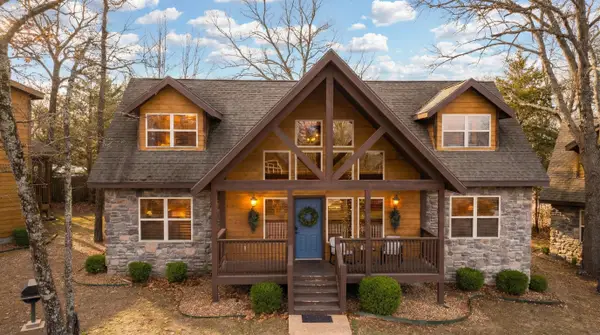 $485,000Coming Soon4 beds 4 baths
$485,000Coming Soon4 beds 4 baths35 Willow Oak Lane, Branson, MO 65616
MLS# 60311827Listed by: COMPASS REALTY GROUP 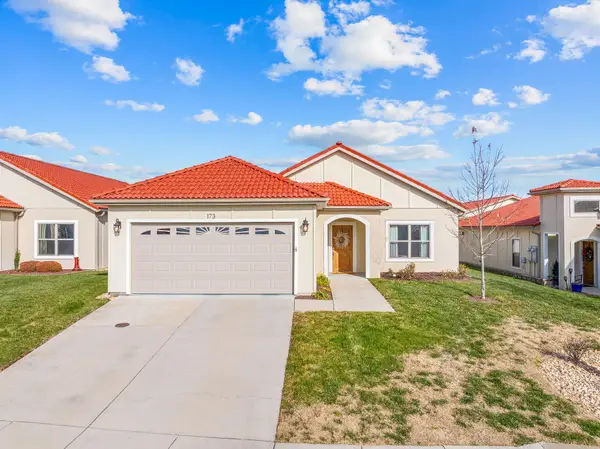 $355,000Pending2 beds 2 baths1,404 sq. ft.
$355,000Pending2 beds 2 baths1,404 sq. ft.173 Siena Boulevard, Branson, MO 65616
MLS# 60311756Listed by: RE/MAX HOUSE OF BROKERS
