211 River Bend Road, Branson, MO 65616
Local realty services provided by:Better Homes and Gardens Real Estate Southwest Group
Listed by: brock sells, llc.
Office: sherrell realty & assoc., llc.
MLS#:60304443
Source:MO_GSBOR
211 River Bend Road,Branson, MO 65616
$399,900
- 4 Beds
- 4 Baths
- 2,742 sq. ft.
- Single family
- Active
Price summary
- Price:$399,900
- Price per sq. ft.:$145.84
About this home
Nestled off the premier, trout-filled waters of Lake Taneycomo, in a quaint neighborhood, sets 211 River Bend Rd. This property delivers a fantastic blend of room to move, space to work and play, and nature to inspire, and still moments from everything Branson. The main floor of the spacious home features a large kitchen with plentiful counter and cabinet space, formal dining area, living area with fireplace, enclosed sun porch, guest bedroom, guest bath, and sprawling primary ensuite. The primary ensuite almost feels like its own private wing; complete with double vanity, tub/shower combo, a separate walk-in shower, laundry, seating area, and private sunroom. The sunroom is even wired for a hot tub, making it a most versatile oasis. On the lower level you'll find a large, open family room with wood-burning stove, wet bar, two additional bedrooms, and another bath. The phrase ''room to move'' doesn't even begin to capture the freedom of space this home provides! In addition, there's a detached, two-story shop with carport. Bottom level of the shop includes bay door for moving large items in and out, office area, and 1/2 bath. Upper level is a fully insulated area that could be a great hobby room, play area, or added living space. The entire shop is also climate controlled with its own HVAC system to keep you cool in the summer and cozy in the winter! This entire package is tucked into the natural landscape crafting an ambiance that is hard to duplicate. The just over one-acre lot envelops the property with lush woods and a serene wet-weather creek that often unveils a picturesque waterfall. For those that love to hike and explore, hop on to Branson's Lakeside Forest Wilderness Area that runs adjacent to this property or use the community boat ramp to access the pristine lake waters. Let's just say, if you're looking for room to spread out, space for creativity, and an inspiring natural setting, 211 River Bend Rd is your canvas ready for your own personal touches!
Contact an agent
Home facts
- Year built:1982
- Listing ID #:60304443
- Added:153 day(s) ago
- Updated:February 12, 2026 at 06:08 PM
Rooms and interior
- Bedrooms:4
- Total bathrooms:4
- Full bathrooms:3
- Half bathrooms:1
- Living area:2,742 sq. ft.
Heating and cooling
- Cooling:Ceiling Fan(s), Central Air
- Heating:Central, Fireplace(s), Forced Air, Stove
Structure and exterior
- Year built:1982
- Building area:2,742 sq. ft.
- Lot area:1.11 Acres
Schools
- High school:Branson
- Middle school:Cedar Ridge
- Elementary school:Branson Cedar Ridge
Finances and disclosures
- Price:$399,900
- Price per sq. ft.:$145.84
- Tax amount:$1,741 (2024)
New listings near 211 River Bend Road
- New
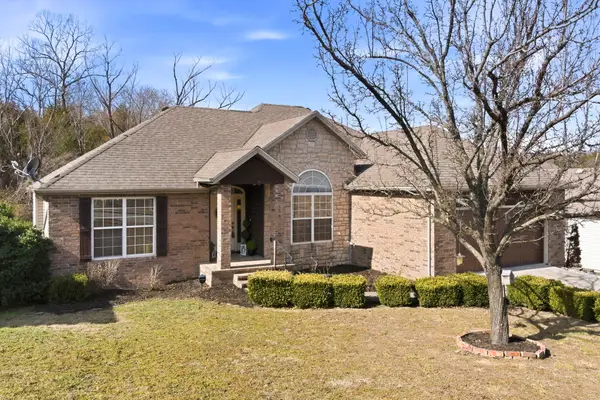 $449,000Active6 beds 4 baths3,560 sq. ft.
$449,000Active6 beds 4 baths3,560 sq. ft.154 Sapling Drive, Branson, MO 65616
MLS# 60315173Listed by: HCW REALTY - New
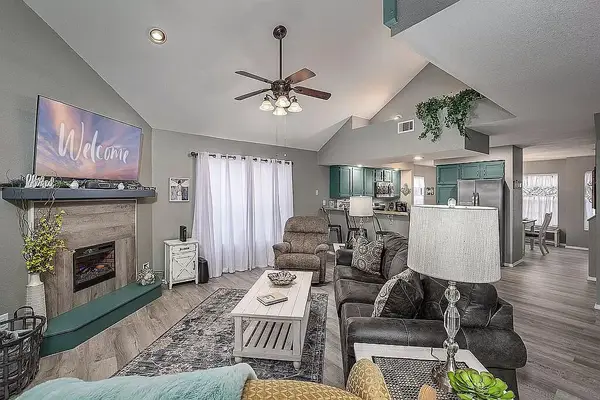 $370,000Active3 beds 3 baths1,974 sq. ft.
$370,000Active3 beds 3 baths1,974 sq. ft.149 The Bluffs #6, Branson, MO 65616
MLS# 60315126Listed by: KELLER WILLIAMS - Coming Soon
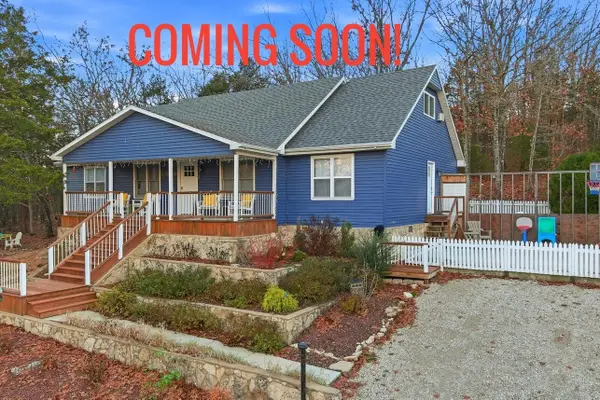 $425,000Coming Soon5 beds 3 baths
$425,000Coming Soon5 beds 3 baths163 Boyd Avenue, Branson, MO 65616
MLS# 60315101Listed by: EXP REALTY LLC - New
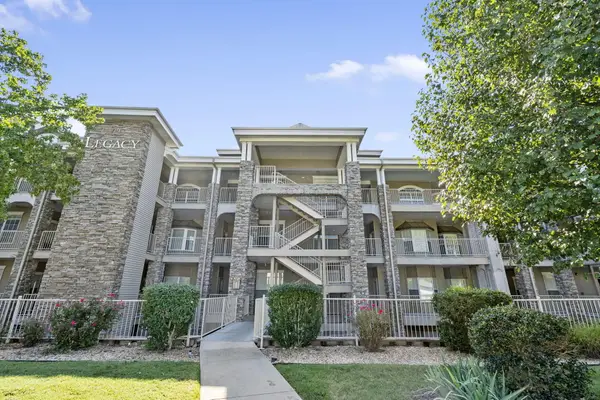 $248,000Active2 beds 2 baths1,514 sq. ft.
$248,000Active2 beds 2 baths1,514 sq. ft.300 Glory Road #2, Branson, MO 65616
MLS# 60315086Listed by: KELLER WILLIAMS TRI-LAKES - New
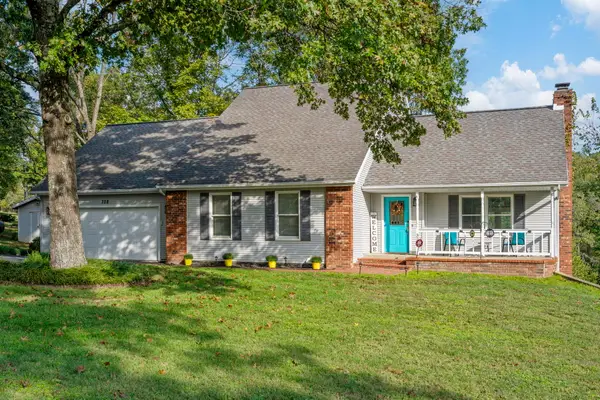 $439,900Active4 beds 3 baths2,937 sq. ft.
$439,900Active4 beds 3 baths2,937 sq. ft.328 Sunny Brook Drive, Branson, MO 65616
MLS# 60315076Listed by: RODMAN REALTY & INVESTMENTS, LLC - New
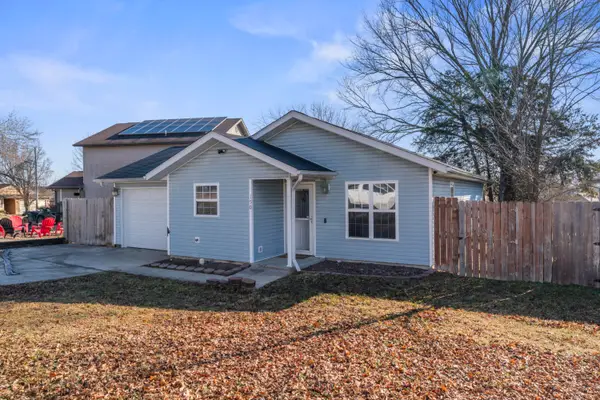 $195,000Active3 beds 2 baths1,082 sq. ft.
$195,000Active3 beds 2 baths1,082 sq. ft.150 Fox Ridge Road, Branson, MO 65616
MLS# 60315060Listed by: KELLER WILLIAMS TRI-LAKES - New
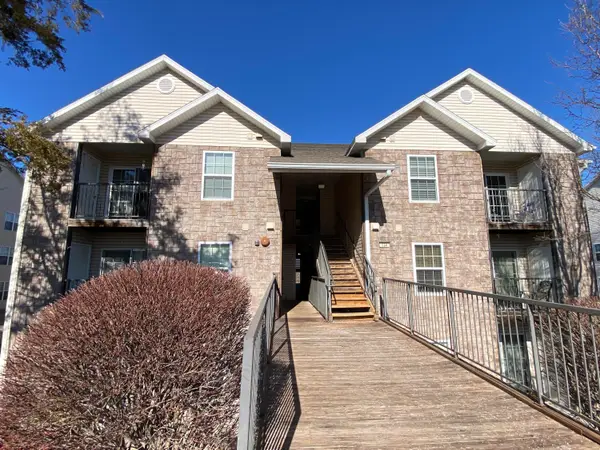 $169,900Active2 beds 2 baths1,015 sq. ft.
$169,900Active2 beds 2 baths1,015 sq. ft.134 Vixen Circle #Apt G, Branson, MO 65616
MLS# 60315065Listed by: AMS ASSOCIATES, LLC - New
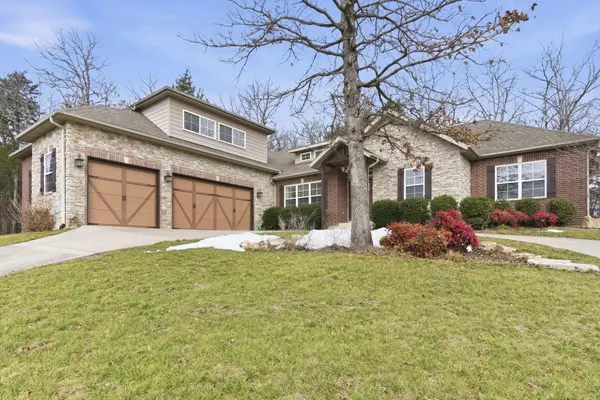 $729,000Active4 beds 4 baths2,670 sq. ft.
$729,000Active4 beds 4 baths2,670 sq. ft.183 Royal Dornoch Drive, Branson, MO 65616
MLS# 60315053Listed by: REECENICHOLS - BRANSON - New
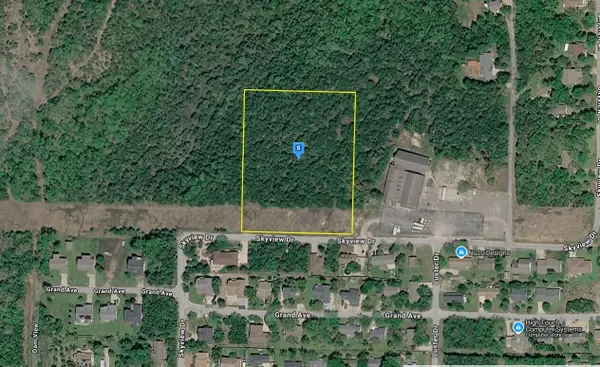 $82,999Active3.9 Acres
$82,999Active3.9 Acres601 Skyview Drive, Branson, MO 65616
MLS# 60315044Listed by: PLATLABS, LLC - New
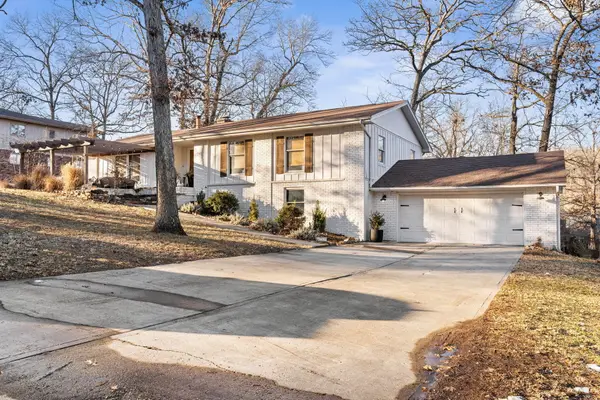 $459,000Active4 beds 3 baths2,659 sq. ft.
$459,000Active4 beds 3 baths2,659 sq. ft.102 Oakwood Drive, Branson, MO 65616
MLS# 60314952Listed by: KELLER WILLIAMS TRI-LAKES

