211 Shadow View Drive, Branson, MO 65616
Local realty services provided by:Better Homes and Gardens Real Estate Southwest Group
Listed by: audrey e spratt, travis spratt
Office: weichert, realtors-the griffin company
MLS#:60304932
Source:MO_GSBOR
211 Shadow View Drive,Branson, MO 65616
$365,000
- 3 Beds
- 2 Baths
- 1,923 sq. ft.
- Single family
- Active
Price summary
- Price:$365,000
- Price per sq. ft.:$189.81
- Monthly HOA dues:$85
About this home
Back on the market at NO fault of the seller!!! Beautiful All-On-One-Level Home in Prime Branson Location Welcome to your new home! This stunning single-level 3 Bedroom, 2 Bathroom property offers comfort, convenience, and style--all in one perfect package. Featuring a bonus heated & cooled sunroom, this home gives you extra space to relax and enjoy year-round.Property Highlights:Spacious split floor plan designed for privacy and function3-car garage for vehicles, storage, and hobbiesUplighting and security camerasCovered front porch with charming curb appeal including the Dogwood that has beautiful pink blooms in the springUpdated kitchen with brand new refrigerator, quartz countertops & under-mount sink and touch control faucetLuxurious master bath with oversized walk-in shower and heated floorBonus sunroom offering bright, climate-controlled comfortExtended deck & fully fenced, flat backyard--private and perfect for entertainingTwo outdoor storage shedsLocation & Schools:Nestled in a sought-after neighborhood with easy access to the High Road & Hwy 65, this home combines peaceful living with convenience. Located in the highly coveted Branson School District, it's perfect for families and commuters alike.Don't miss the chance to own this move-in ready home with thoughtful updates, modern features, and an unbeatable location!
Contact an agent
Home facts
- Year built:2004
- Listing ID #:60304932
- Added:162 day(s) ago
- Updated:February 26, 2026 at 08:08 PM
Rooms and interior
- Bedrooms:3
- Total bathrooms:2
- Full bathrooms:2
- Flooring:Carpet, Tile
- Kitchen Description:Dishwasher, Microwave, Refrigerator
- Living area:1,923 sq. ft.
Heating and cooling
- Cooling:Central Air
- Heating:Central
Structure and exterior
- Year built:2004
- Building area:1,923 sq. ft.
- Lot area:0.24 Acres
- Lot Features:Landscaping, Level
- Architectural Style:Ranch, Traditional
- Construction Materials:Vinyl Siding, Wood Siding
- Foundation Description:Slab
Schools
- High school:Branson
- Middle school:Branson
- Elementary school:Branson Buchanan
Finances and disclosures
- Price:$365,000
- Price per sq. ft.:$189.81
- Tax amount:$1,563 (2024)
Features and amenities
- Laundry features:Dryer, W/D Hookup, Washer
New listings near 211 Shadow View Drive
- New
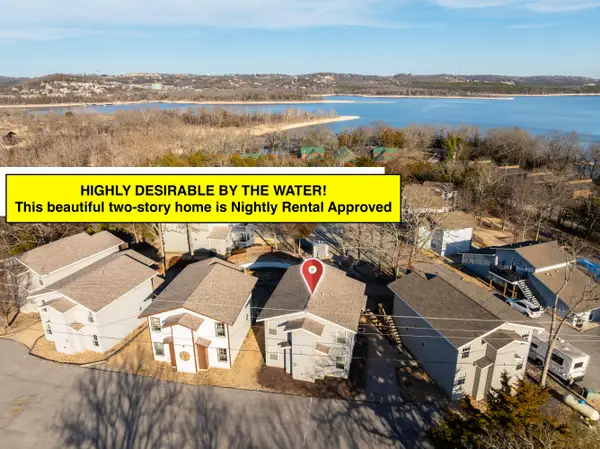 $475,000Active4 beds 4 baths1,846 sq. ft.
$475,000Active4 beds 4 baths1,846 sq. ft.52 Timber Oaks Trail #B, Branson, MO 65616
MLS# 60316259Listed by: REECENICHOLS - BRANSON - New
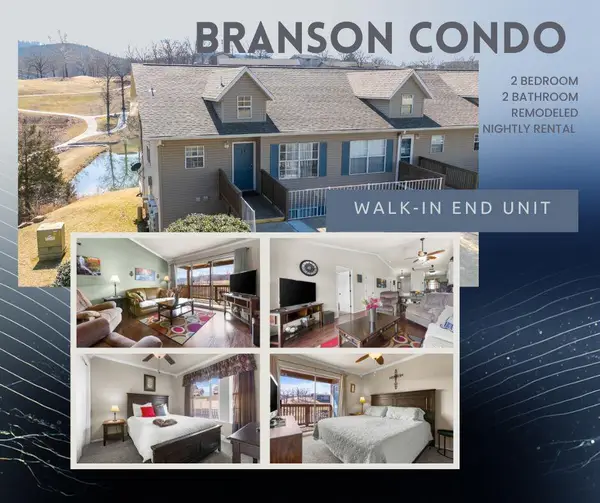 $239,900Active2 beds 2 baths860 sq. ft.
$239,900Active2 beds 2 baths860 sq. ft.41 Scenic Court #17, Branson, MO 65616
MLS# 60316233Listed by: ONE.FIVE REAL ESTATE ADVISORS - New
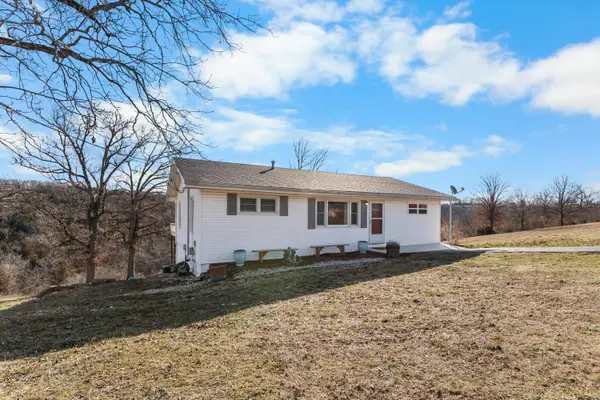 $350,000Active4 beds 3 baths1,833 sq. ft.
$350,000Active4 beds 3 baths1,833 sq. ft.998 Victor Church Road, Branson, MO 65616
MLS# 60316210Listed by: KELLER WILLIAMS TRI-LAKES - New
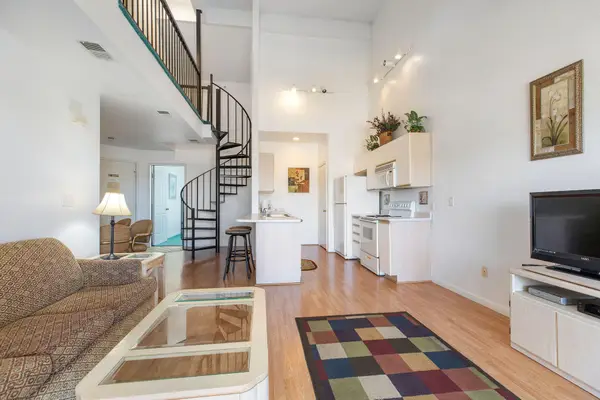 $250,000Active3 beds 3 baths977 sq. ft.
$250,000Active3 beds 3 baths977 sq. ft.815 Holiday Ridge #I-11, Branson, MO 65616
MLS# 60316197Listed by: REECENICHOLS - BRANSON - New
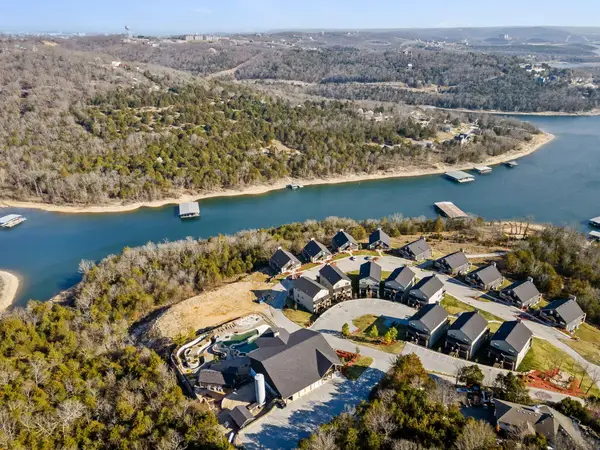 $895,000Active7 beds 5 baths4,503 sq. ft.
$895,000Active7 beds 5 baths4,503 sq. ft.162 Antlers Lane # 4, Branson, MO 65616
MLS# 60316202Listed by: BRANSON LAKES REALTY - New
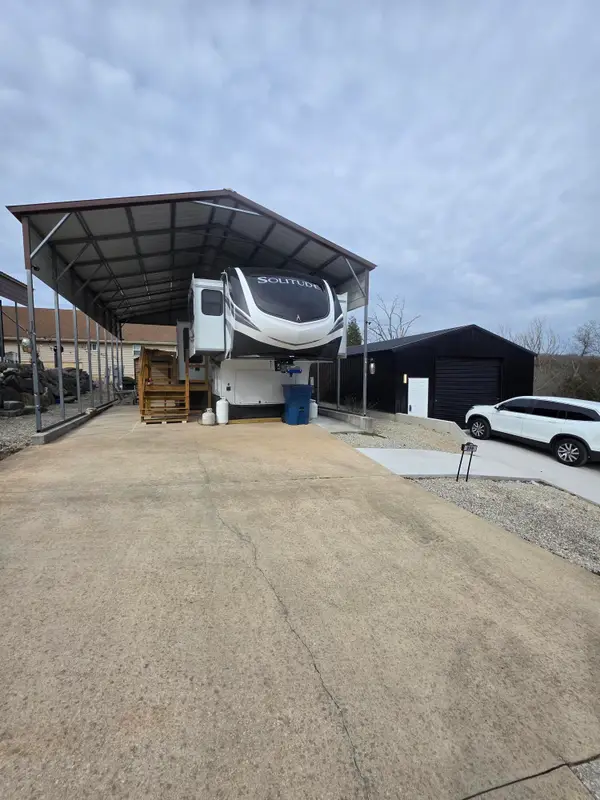 $187,000Active0.12 Acres
$187,000Active0.12 Acres209 Starview Drive, Branson, MO 65616
MLS# 60316181Listed by: MURNEY ASSOCIATES - NIXA - New
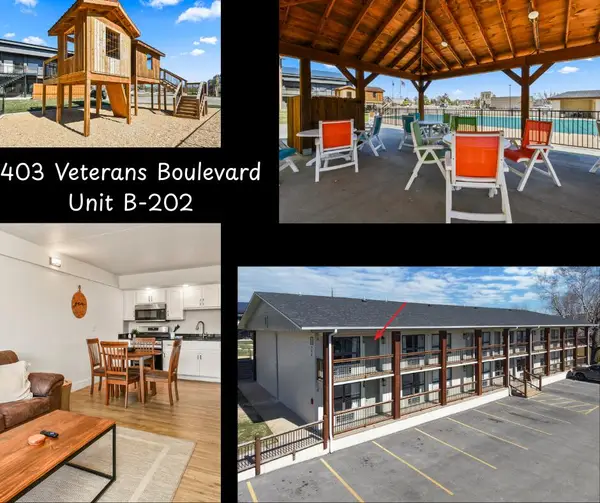 $164,000Active1 beds 1 baths625 sq. ft.
$164,000Active1 beds 1 baths625 sq. ft.403 Veterans Boulevard #202, Branson, MO 65616
MLS# 60316175Listed by: PB REALTY - New
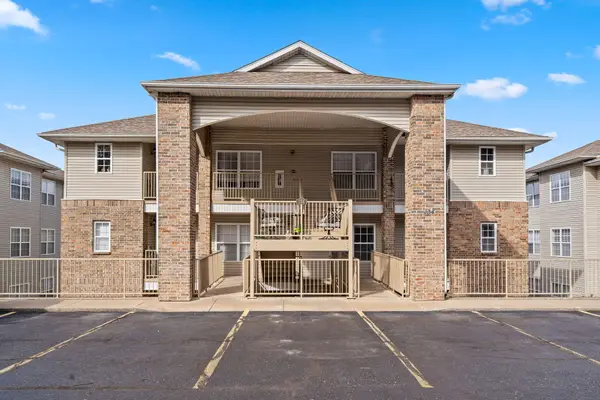 $244,000Active2 beds 2 baths1,331 sq. ft.
$244,000Active2 beds 2 baths1,331 sq. ft.134 Cozy Court #149-4, Branson, MO 65616
MLS# 60316179Listed by: KANDIS DAVIS REAL ESTATE LLC - New
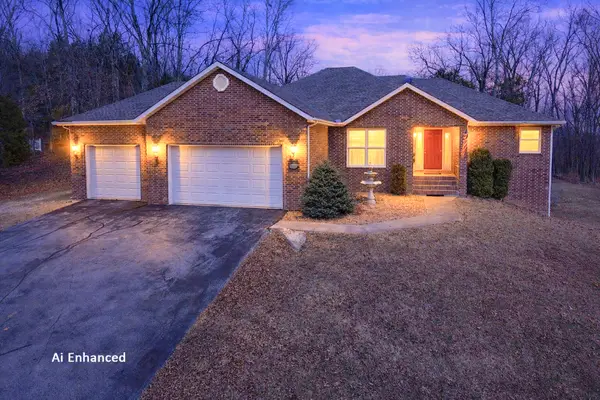 $689,000Active4 beds 3 baths3,724 sq. ft.
$689,000Active4 beds 3 baths3,724 sq. ft.145 Spring Lane, Branson, MO 65616
MLS# 60316180Listed by: RE/MAX ASSOCIATED BROKERS INC. - New
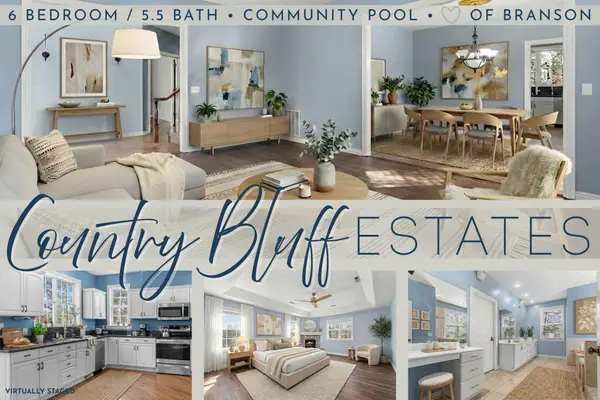 $650,000Active6 beds 6 baths5,025 sq. ft.
$650,000Active6 beds 6 baths5,025 sq. ft.117 Country Bluff Drive, Branson, MO 65616
MLS# 60316171Listed by: KELLER WILLIAMS TRI-LAKES

