224 Chateau Mountain Hilltop Way, Branson, MO 65616
Local realty services provided by:Better Homes and Gardens Real Estate Southwest Group
Listed by: tiffnie chandler
Office: gerken & associates, inc.
MLS#:60291661
Source:MO_GSBOR
224 Chateau Mountain Hilltop Way,Branson, MO 65616
$1,125,000
- 9 Beds
- 9 Baths
- 3,696 sq. ft.
- Condominium
- Active
Price summary
- Price:$1,125,000
- Price per sq. ft.:$304.38
About this home
Opulence & Opportunity. This exceptional 9-bedroom, 8.5-bathroom property offers the ultimate blend of luxury, comfort, and income potential. Sold fully stocked and turn-key, everything you see stays with the home--making it a seamless active nightly rental or private getaway. Styled with warm, inviting Pottery Barn-inspired decor and high-end finishes throughout, every bedroom includes its own en-suite bathroom for a truly elevated guest experience. The spacious bunk rooms (yes, there are two) accommodates up to 8 guests and the entire home accommodates up to 22-24, ideal for larger groups. There is also a sleeper sofa on the main level. Enjoy breathtaking 180-degree views of the Ozark Mountains and Table Rock Lake from the expansive, southern-facing outdoor living area, complete with a private hot tub, outdoor fireplace, and multiple sitting areas--perfect for relaxing evenings or catching the fireworks show at Chateau on the Lake. The lower-level rec area is a crowd favorite, featuring a huge sectional, stocked kitchenette, pool table, arcade games, and more. Custom masonry work using real stone (the only home with this in the community), crafted with care by the meticulous seller, adds timeless charm and quality throughout.The location is truly unbeatable--just minutes from Silver Dollar City, State Park Marina, Shepherd of the Hills Fish Hatchery, The Strip, Branson Landing, Ledgestone Golf Course, and all the attractions and amenities of Big Cedar Lodge and Top of the Rock. Community features include an indoor and outdoor pool, basketball and tennis courts, and a playground, offering fun for all ages. Whether you're looking for a savvy investment or a spacious personal retreat, this home delivers on every level.
Contact an agent
Home facts
- Year built:2022
- Listing ID #:60291661
- Added:250 day(s) ago
- Updated:December 17, 2025 at 07:24 PM
Rooms and interior
- Bedrooms:9
- Total bathrooms:9
- Full bathrooms:8
- Half bathrooms:1
- Living area:3,696 sq. ft.
Heating and cooling
- Cooling:Ceiling Fan(s), Central Air
- Heating:Central, Fireplace(s), Heat Pump
Structure and exterior
- Year built:2022
- Building area:3,696 sq. ft.
Schools
- High school:Branson
- Middle school:Branson
- Elementary school:Branson Cedar Ridge
Finances and disclosures
- Price:$1,125,000
- Price per sq. ft.:$304.38
- Tax amount:$6,440 (2025)
New listings near 224 Chateau Mountain Hilltop Way
- New
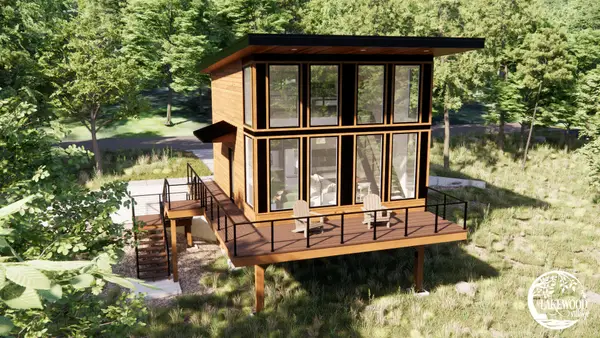 $399,000Active2 beds 2 baths742 sq. ft.
$399,000Active2 beds 2 baths742 sq. ft.151 Turtle Rdg Drive, Branson, MO 65616
MLS# 60311877Listed by: KELLER WILLIAMS TRI-LAKES - New
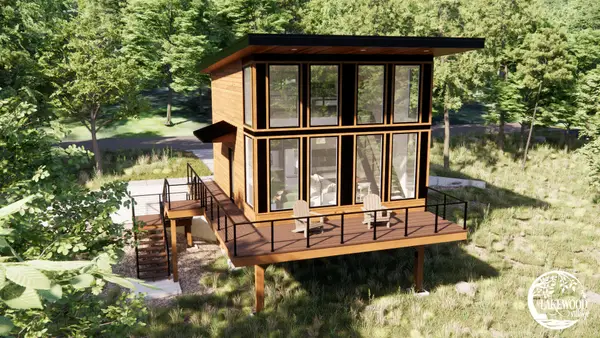 $399,000Active2 beds 2 baths742 sq. ft.
$399,000Active2 beds 2 baths742 sq. ft.161 Turtle Rdg Drive, Branson, MO 65616
MLS# 60311878Listed by: KELLER WILLIAMS TRI-LAKES - New
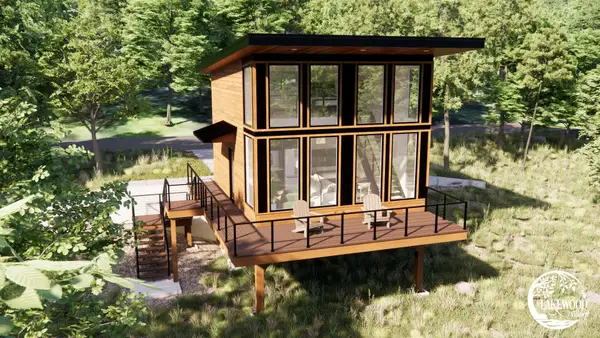 $399,000Active2 beds 2 baths742 sq. ft.
$399,000Active2 beds 2 baths742 sq. ft.201 Turtle Rdg Drive, Branson, MO 65616
MLS# 60311879Listed by: KELLER WILLIAMS TRI-LAKES - New
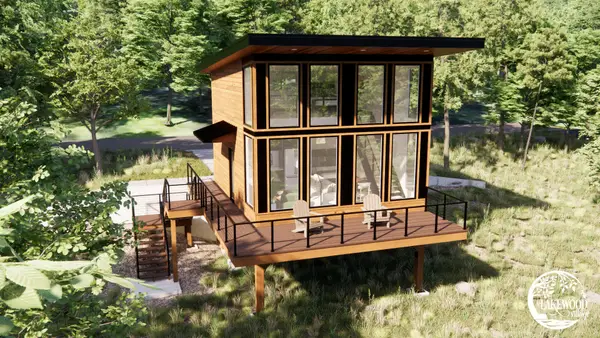 $399,000Active2 beds 2 baths742 sq. ft.
$399,000Active2 beds 2 baths742 sq. ft.211 Turtle Rdg Drive, Branson, MO 65616
MLS# 60311880Listed by: KELLER WILLIAMS TRI-LAKES - New
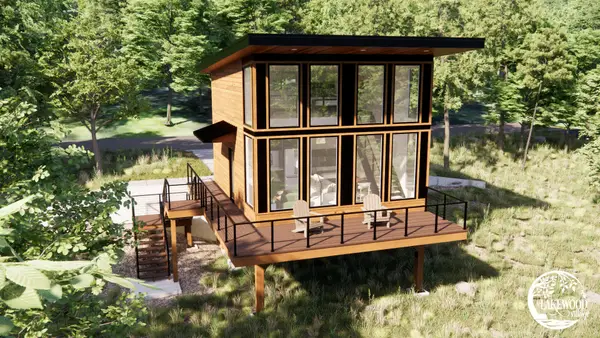 $399,000Active2 beds 2 baths742 sq. ft.
$399,000Active2 beds 2 baths742 sq. ft.221 Turtle Rdg Drive, Branson, MO 65616
MLS# 60311882Listed by: KELLER WILLIAMS TRI-LAKES - New
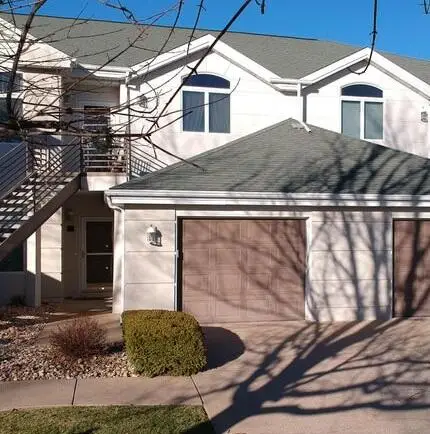 $249,000Active2 beds 2 baths1,508 sq. ft.
$249,000Active2 beds 2 baths1,508 sq. ft.111 Oxford Court #3, Branson, MO 65616
MLS# 60311873Listed by: KELLER WILLIAMS TRI-LAKES - New
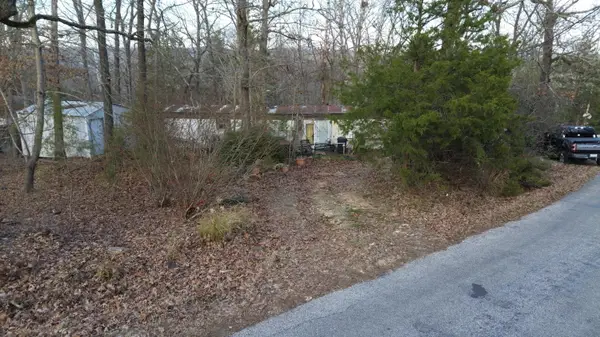 $36,000Active2 beds 2 baths924 sq. ft.
$36,000Active2 beds 2 baths924 sq. ft.763 Taneycomo Road, Branson, MO 65616
MLS# 60311836Listed by: GERKEN & ASSOCIATES, INC. - Coming Soon
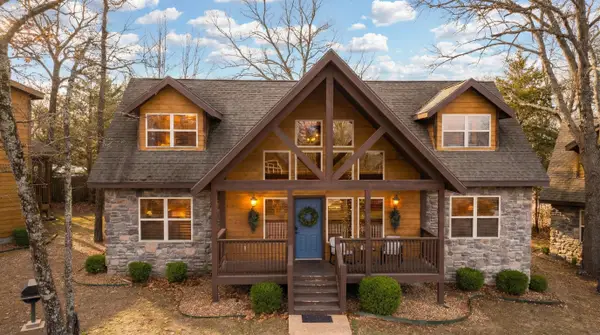 $485,000Coming Soon4 beds 4 baths
$485,000Coming Soon4 beds 4 baths35 Willow Oak Lane, Branson, MO 65616
MLS# 60311827Listed by: COMPASS REALTY GROUP - New
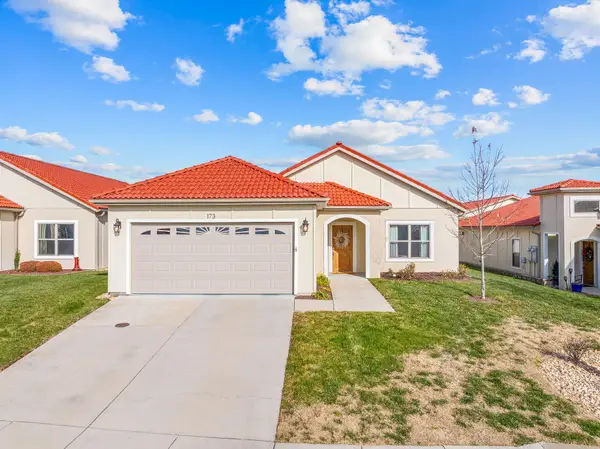 $355,000Active2 beds 2 baths1,404 sq. ft.
$355,000Active2 beds 2 baths1,404 sq. ft.173 Siena Boulevard, Branson, MO 65616
MLS# 60311756Listed by: RE/MAX HOUSE OF BROKERS - New
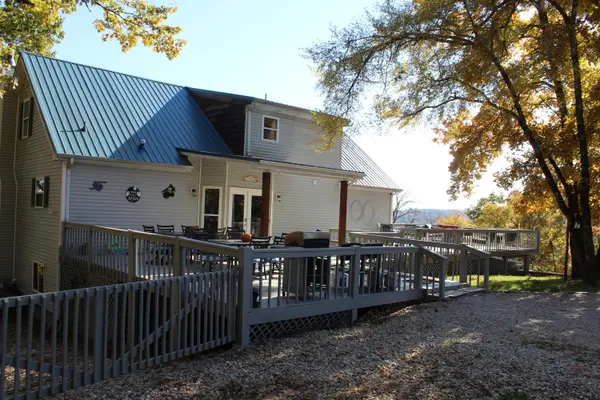 $799,900Active7 beds 5 baths3,384 sq. ft.
$799,900Active7 beds 5 baths3,384 sq. ft.847 Airport Road, Branson, MO 65616
MLS# 60311740Listed by: GARNER HOMESTEAD & COMMERCIAL REAL ESTATE
