231 Buckingham Drive, Branson, MO 65616
Local realty services provided by:Better Homes and Gardens Real Estate Southwest Group
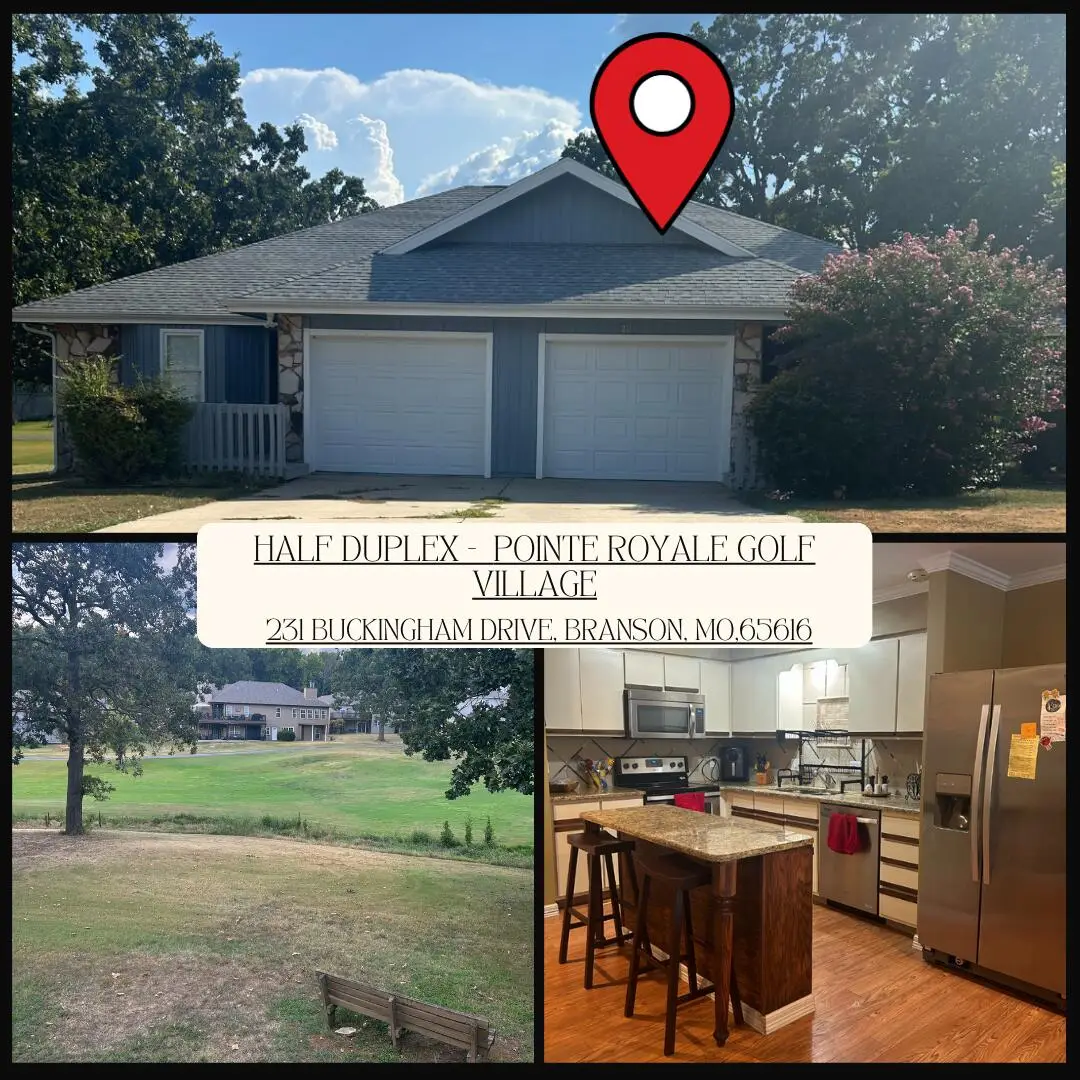
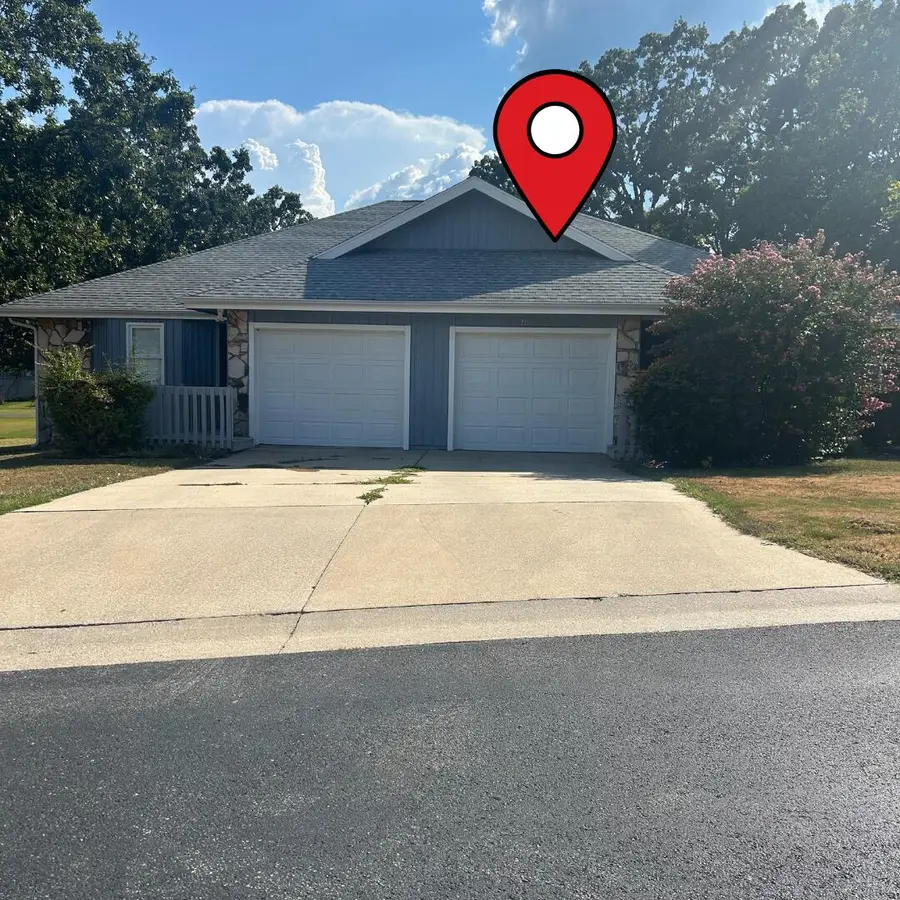
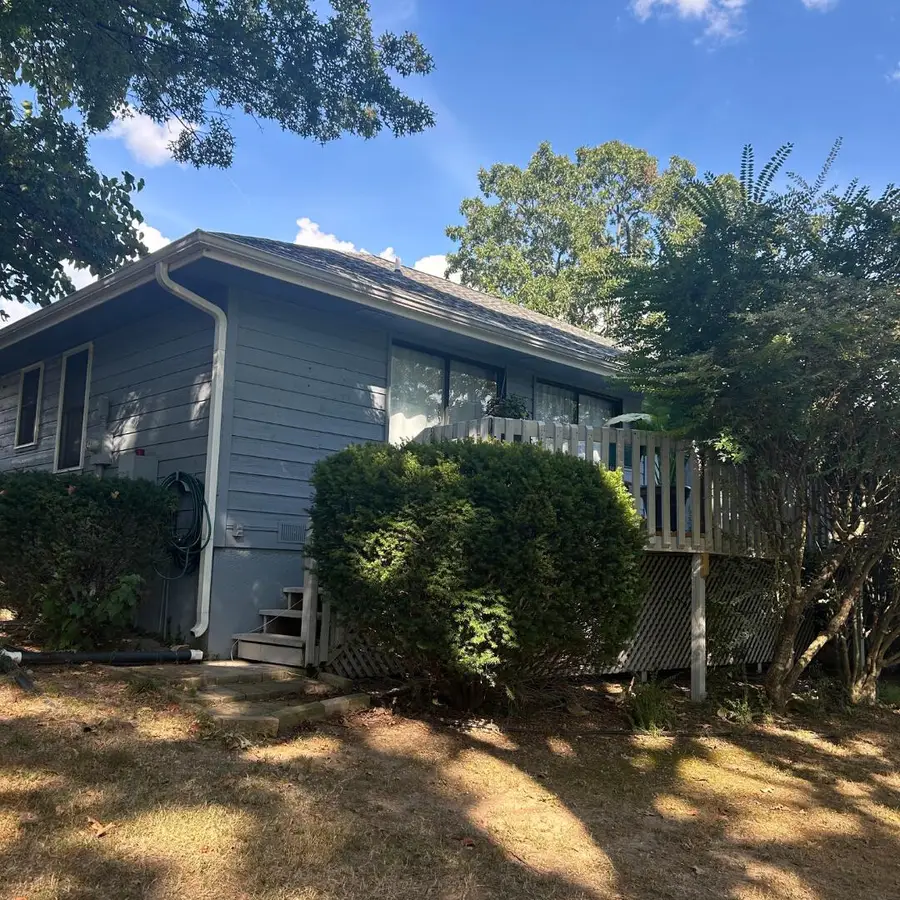
Listed by:kelly meyer
Office:reecenichols - branson
MLS#:60302705
Source:MO_GSBOR
231 Buckingham Drive,Branson, MO 65616
$175,000
- 2 Beds
- 2 Baths
- 1,052 sq. ft.
- Single family
- Pending
Price summary
- Price:$175,000
- Price per sq. ft.:$166.35
- Monthly HOA dues:$242.92
About this home
Wake up to golf course views in this 2-bedroom, 2-bath duplex with an attached 1-car garage, located in one of Branson's most desirable gated communities. From the back deck, you'll enjoy a front-row seat to the 13th Fairway while living in comfort and style.The open, light-filled floor plan features granite countertops, a modern tile backsplash, and all appliances included. The primary suite offers private deck access, a spacious walk-in closet, and a full en-suite bath. A second full bathroom provides convenience for guests or family.tThis community is designed for resort-style living with access to a championship golf course, clubhouse with restaurant indoor and outdoor pools, tennis courts, walking trails, and Lake Taneycomo access. Plus, you're just minutes from the lake, Branson Landing, shopping, dining, and top attractions.
Contact an agent
Home facts
- Year built:1987
- Listing Id #:60302705
- Added:3 day(s) ago
- Updated:August 24, 2025 at 03:16 AM
Rooms and interior
- Bedrooms:2
- Total bathrooms:2
- Full bathrooms:2
- Living area:1,052 sq. ft.
Heating and cooling
- Cooling:Ceiling Fan(s), Central Air
- Heating:Central, Forced Air
Structure and exterior
- Year built:1987
- Building area:1,052 sq. ft.
- Lot area:0.3 Acres
Schools
- High school:Branson
- Middle school:Cedar Ridge
- Elementary school:Branson Cedar Ridge
Finances and disclosures
- Price:$175,000
- Price per sq. ft.:$166.35
- Tax amount:$958 (2024)
New listings near 231 Buckingham Drive
- New
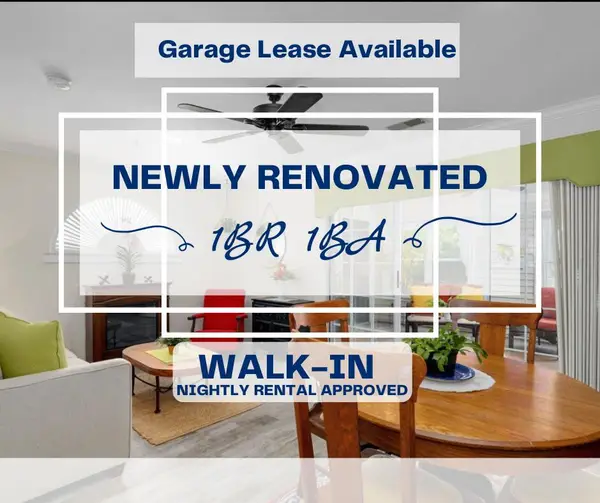 $194,500Active1 beds 1 baths828 sq. ft.
$194,500Active1 beds 1 baths828 sq. ft.530 Spring Creek Road #5-1, Branson, MO 65616
MLS# 60303007Listed by: REAL MCCOY REALTY - New
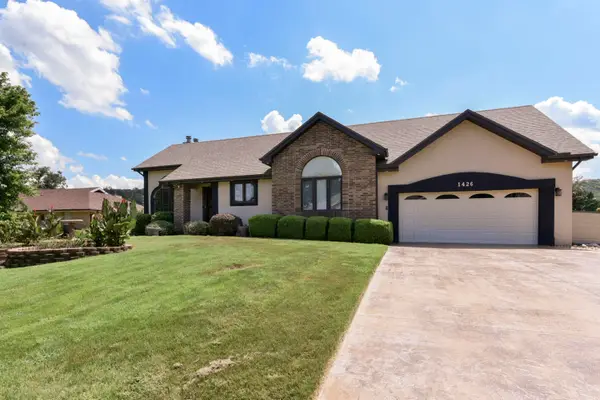 $519,000Active3 beds 3 baths3,513 sq. ft.
$519,000Active3 beds 3 baths3,513 sq. ft.1426 Pointe Royale Drive, Branson, MO 65616
MLS# 60303003Listed by: KELLER WILLIAMS TRI-LAKES - New
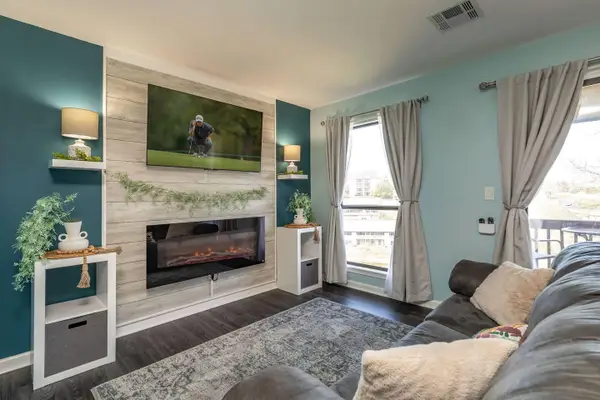 $144,000Active1 beds 1 baths664 sq. ft.
$144,000Active1 beds 1 baths664 sq. ft.148 Lake Club Drive #23, Branson, MO 65616
MLS# 60302978Listed by: BUY & SELL REALTY, LLC - New
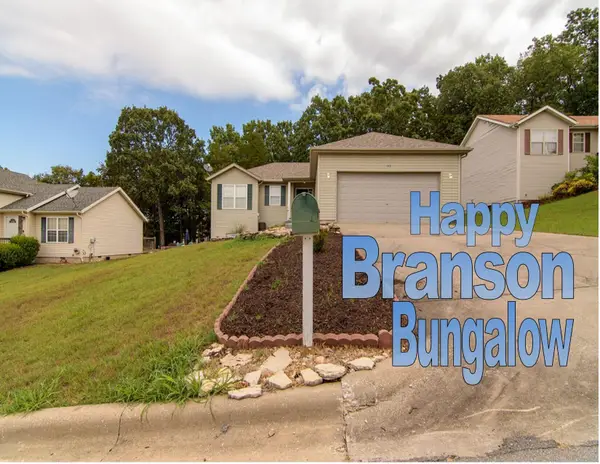 $225,000Active3 beds 2 baths1,274 sq. ft.
$225,000Active3 beds 2 baths1,274 sq. ft.172 Richmond Heights Boulevard, Branson, MO 65616
MLS# 60302923Listed by: BOEKER GROUP REAL ESTATE LLC 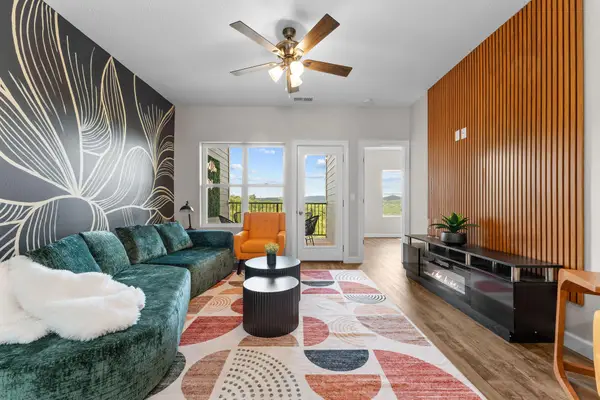 $228,500Pending3 beds 2 baths1,173 sq. ft.
$228,500Pending3 beds 2 baths1,173 sq. ft.3009 N Vineyards Terrace #1, Branson, MO 65616
MLS# 60302913Listed by: LIGHTFOOT & YOUNGBLOOD INVESTMENT REAL ESTATE LLC- New
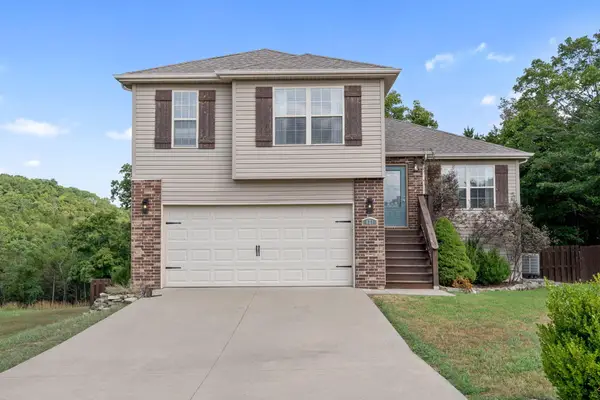 $320,000Active4 beds 3 baths1,594 sq. ft.
$320,000Active4 beds 3 baths1,594 sq. ft.421 Highpoints Ridge, Branson, MO 65616
MLS# 60302917Listed by: KELLER WILLIAMS TRI-LAKES - New
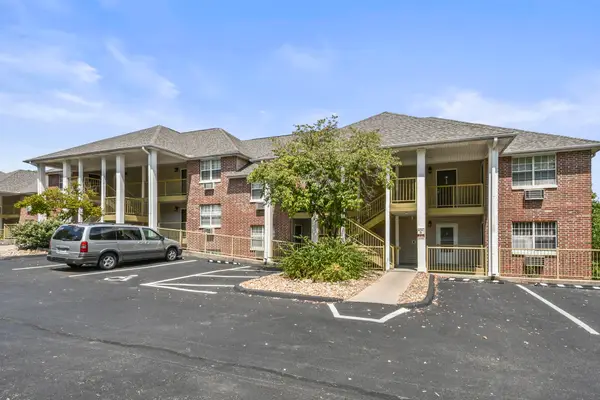 $230,000Active2 beds 2 baths973 sq. ft.
$230,000Active2 beds 2 baths973 sq. ft.200 Golfview Drive #D11, Branson, MO 65616
MLS# 60302918Listed by: SILLIMAN REALTY & ASSOCIATES - New
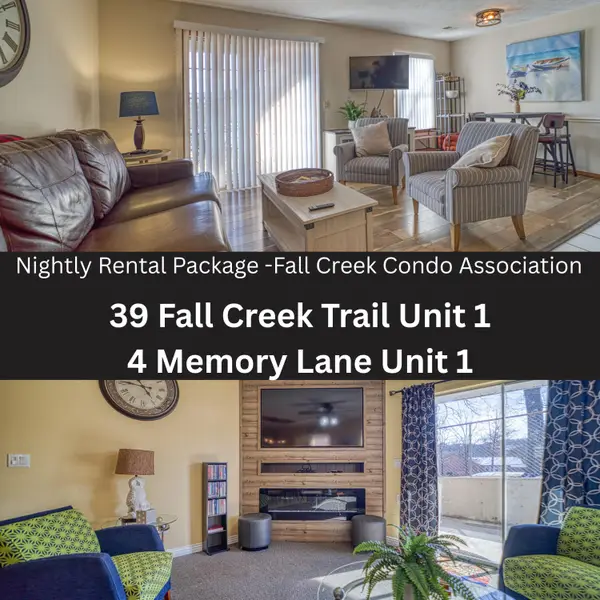 $450,000Active5 beds 4 baths2,232 sq. ft.
$450,000Active5 beds 4 baths2,232 sq. ft.002 Fall Creek Condo Pkg (2 Units) Trail #1, Branson, MO 65616
MLS# 60302879Listed by: HERITAGE REALTY OF THE OZARKS - New
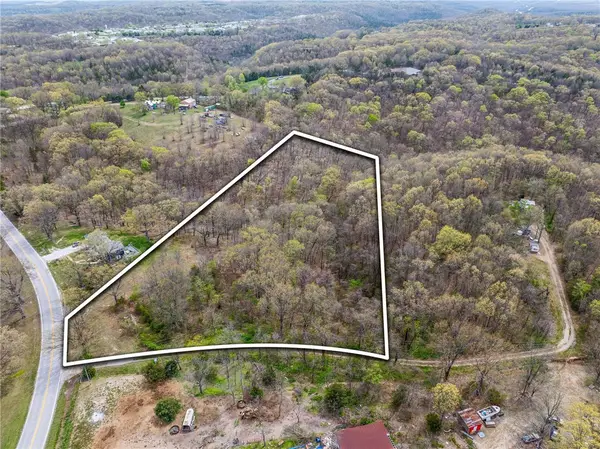 $59,900Active6.33 Acres
$59,900Active6.33 Acres000 Us Highway 160, Branson, MO 65616
MLS# 1318901Listed by: DUFFY HOMES REALTY - New
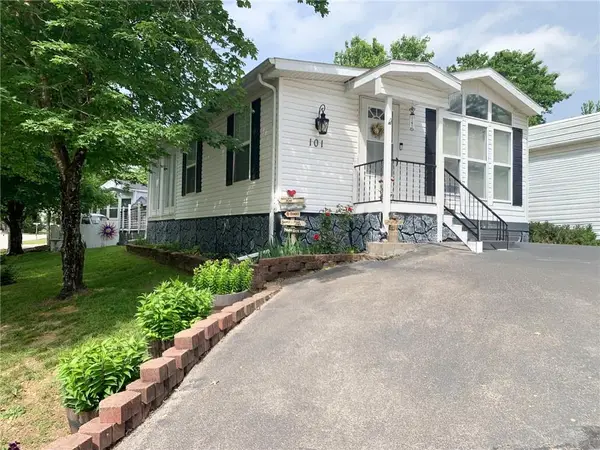 $130,000Active2 beds 1 baths408 sq. ft.
$130,000Active2 beds 1 baths408 sq. ft.101 Hilltop Circle, Branson, MO 65616
MLS# 2570391Listed by: BEACON REALTY, LLC
