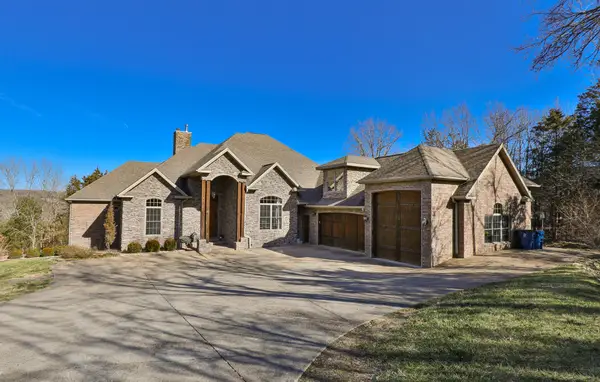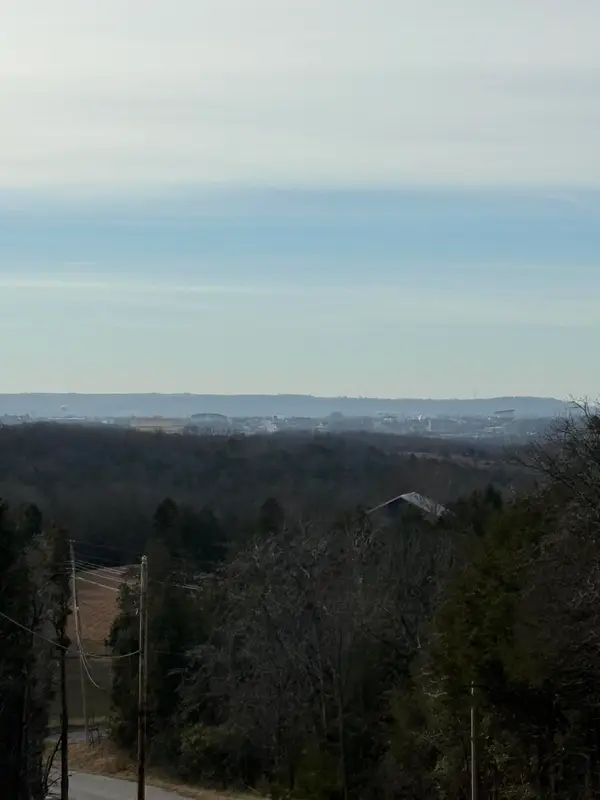Local realty services provided by:Better Homes and Gardens Real Estate Southwest Group
Listed by: gary nelson
Office: exp realty, llc.
MLS#:60293995
Source:MO_GSBOR
Price summary
- Price:$119,000
- Price per sq. ft.:$192.25
About this home
This beautiful walk-in, walk-out furnished condo offers unbeatable convenience, a covered back patio, and direct view of Pointe Royale golf course. Throughout, you'll find LVP flooring--waterproof, scratch-resistant, and pet-friendly, ideal for earning extra revenues. The spotless kitchen includes upgraded fixtures and a fresh, clean layout. The living area is warm and inviting, featuring quality furniture, a fireplace, and a TV. The updated bathroom features a tiled walk-in shower, granite vanity, and modern fixtures. Fall Creek has affordable dues that contribute to healthy cash flow, plus there are no restrictions on self-management or choice of property manager! Enjoy being only minutes away from all that Branson has to offer--live shows, amusement parks, attractions, world-class golf courses, shopping, restaurants, recreational lakes, and so much more! Be sure to check out the virtual tour or schedule a personal showing of 24 Fall Creek Dr Unit 2 today!
Contact an agent
Home facts
- Year built:1993
- Listing ID #:60293995
- Added:752 day(s) ago
- Updated:January 30, 2026 at 06:08 PM
Rooms and interior
- Bedrooms:1
- Total bathrooms:1
- Full bathrooms:1
- Living area:619 sq. ft.
Heating and cooling
- Cooling:Central Air, Heat Pump
- Heating:Central, Heat Pump
Structure and exterior
- Year built:1993
- Building area:619 sq. ft.
Schools
- High school:Branson
- Middle school:Branson
- Elementary school:Branson Cedar Ridge
Finances and disclosures
- Price:$119,000
- Price per sq. ft.:$192.25
- Tax amount:$568 (2024)
New listings near 24 Fall Creek Trail #2
- New
 $439,900Active3 beds 2 baths2,880 sq. ft.
$439,900Active3 beds 2 baths2,880 sq. ft.216 Deano Road, Branson, MO 65616
MLS# 60314405Listed by: REECENICHOLS -KIMBERLING CITY  $341,900Active4 beds 4 baths1,729 sq. ft.
$341,900Active4 beds 4 baths1,729 sq. ft.590, 13 Abby Ln, Woodpecker Lane #8, 2, Branson, MO 65616
MLS# 60290601Listed by: KELLER WILLIAMS TRI-LAKES- New
 $1,050,000Active7 beds 5 baths5,501 sq. ft.
$1,050,000Active7 beds 5 baths5,501 sq. ft.471 Arizona Drive, Branson, MO 65616
MLS# 60314360Listed by: MURNEY ASSOCIATES - PRIMROSE - New
 $259,900Active2 beds 2 baths1,280 sq. ft.
$259,900Active2 beds 2 baths1,280 sq. ft.195 Meadow Brook Lane #3-3, Branson, MO 65616
MLS# 60314353Listed by: CANTRELL REAL ESTATE - New
 $45,000Active0.37 Acres
$45,000Active0.37 AcresLot 24 Spring Court, Branson, MO 65616
MLS# 60314319Listed by: RODMAN REALTY & INVESTMENTS, LLC - New
 $315,000Active3 beds 3 baths1,643 sq. ft.
$315,000Active3 beds 3 baths1,643 sq. ft.351 S Wildwood Drive S #6, Branson, MO 65616
MLS# 60314313Listed by: KELLER WILLIAMS TRI-LAKES - New
 $20,000Active0.74 Acres
$20,000Active0.74 Acres000 Buena Vista Rd, Branson, MO 65616
MLS# 60314304Listed by: REECENICHOLS - BRANSON - New
 $879,000Active6 beds 6 baths2,576 sq. ft.
$879,000Active6 beds 6 baths2,576 sq. ft.365 Majestic Drive, Branson, MO 65616
MLS# 60314235Listed by: OZARK MOUNTAIN REALTY GROUP, LLC - New
 $770,000Active4 beds 4 baths2,323 sq. ft.
$770,000Active4 beds 4 baths2,323 sq. ft.151 Summer Bay Boulevard, Branson, MO 65616
MLS# 60314211Listed by: KELLER WILLIAMS - New
 $30,000Active0.5 Acres
$30,000Active0.5 AcresLot 23 Cedar Wood Avenue, Branson, MO 65616
MLS# 60314203Listed by: KELLER WILLIAMS

