24 Village Trail Drive #7, Branson, MO 65615
Local realty services provided by:Better Homes and Gardens Real Estate Southwest Group
Listed by: sandra grassmuck
Office: grassmuck realty, llc.
MLS#:60303763
Source:MO_GSBOR
24 Village Trail Drive #7,Branson, MO 65615
$305,000
- 2 Beds
- 2 Baths
- 970 sq. ft.
- Condominium
- Active
Price summary
- Price:$305,000
- Price per sq. ft.:$314.43
- Monthly HOA dues:$305
About this home
Gorgeous 2-Bedroom, 2-Bath Lakeview Condo - Fully Furnished and Move-In Ready The exterior of the building has been completely updated, and all special assessments have already been paid--giving you peace of mind and hassle-free ownership.Experience the perfect blend of comfort and style in this stunning 2-bedroom, 2-bath condo with breathtaking views of Table Rock Lake. Situated in a serene location, this walk-in unit features gleaming hardwood floors and newer carpeting throughout, along with a striking floor-to-ceiling stone, wood-burning fireplace that creates a cozy atmosphere.The expansive deck offers panoramic views of the lake, making it an ideal space for relaxation or entertaining. Inside, you'll find tasteful updates, including elegant shiplap accents, a modern walk-in shower, sleek black appliances, and a smart thermostat for added convenience. Updated light fixtures and ceiling fans further elevate the space.The primary bedroom boasts a newer, adjustable king-size bed for ultimate comfort, and the entire condo is beautifully furnished to create a warm, welcoming environment. Whether you're enjoying the views from the deck or relaxing indoors, this home offers the perfect retreat for lakeside living. Owner/Agent
Contact an agent
Home facts
- Year built:1999
- Listing ID #:60303763
- Added:162 day(s) ago
- Updated:February 12, 2026 at 05:08 PM
Rooms and interior
- Bedrooms:2
- Total bathrooms:2
- Full bathrooms:2
- Living area:970 sq. ft.
Heating and cooling
- Cooling:Ceiling Fan(s), Central Air
- Heating:Forced Air
Structure and exterior
- Year built:1999
- Building area:970 sq. ft.
Schools
- High school:Reeds Spring
- Middle school:Reeds Spring
- Elementary school:Reeds Spring
Finances and disclosures
- Price:$305,000
- Price per sq. ft.:$314.43
- Tax amount:$694 (2024)
New listings near 24 Village Trail Drive #7
- New
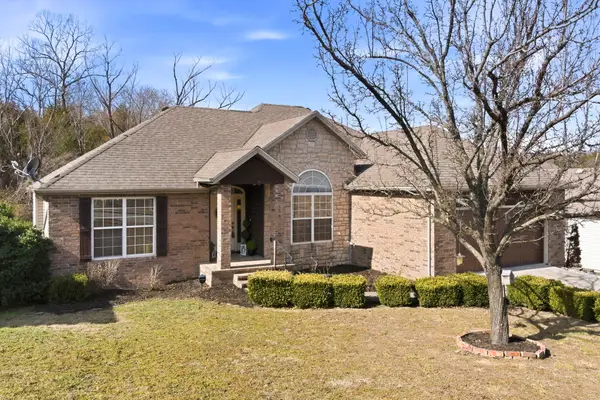 $449,000Active6 beds 4 baths3,560 sq. ft.
$449,000Active6 beds 4 baths3,560 sq. ft.154 Sapling Drive, Branson, MO 65616
MLS# 60315173Listed by: HCW REALTY - New
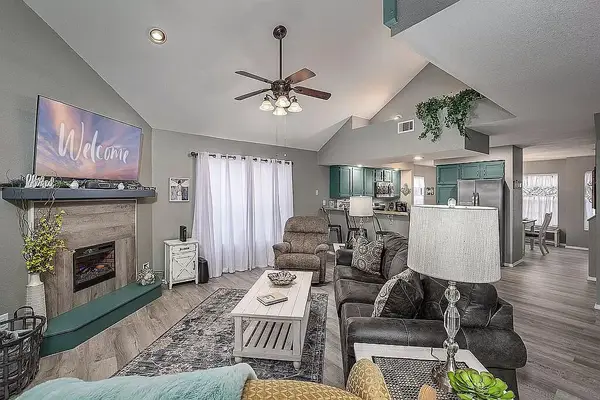 $370,000Active3 beds 3 baths1,974 sq. ft.
$370,000Active3 beds 3 baths1,974 sq. ft.149 The Bluffs #6, Branson, MO 65616
MLS# 60315126Listed by: KELLER WILLIAMS - Coming Soon
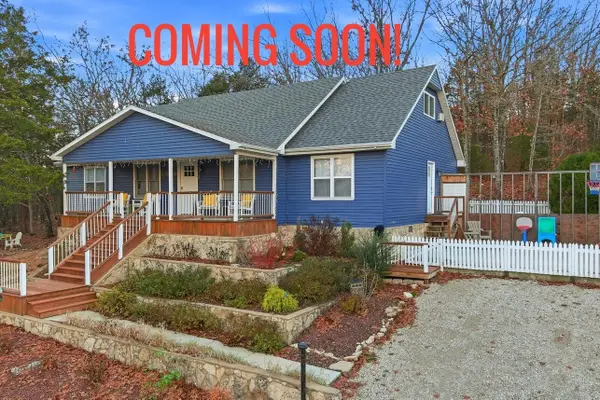 $425,000Coming Soon5 beds 3 baths
$425,000Coming Soon5 beds 3 baths163 Boyd Avenue, Branson, MO 65616
MLS# 60315101Listed by: EXP REALTY LLC - New
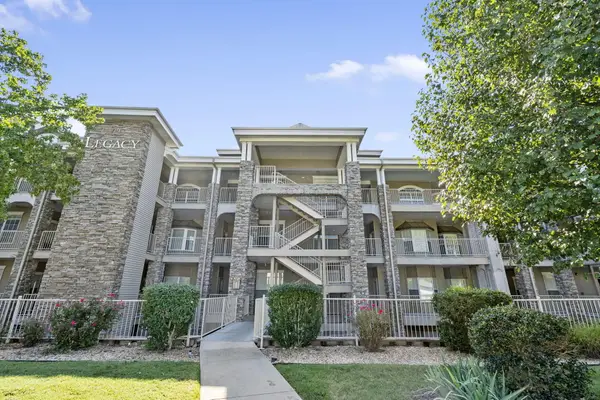 $248,000Active2 beds 2 baths1,514 sq. ft.
$248,000Active2 beds 2 baths1,514 sq. ft.300 Glory Road #2, Branson, MO 65616
MLS# 60315086Listed by: KELLER WILLIAMS TRI-LAKES - New
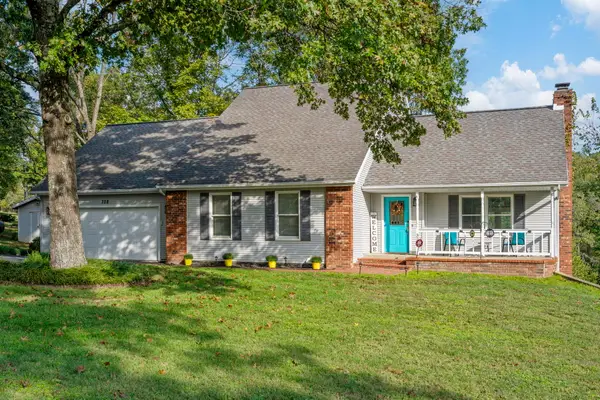 $439,900Active4 beds 3 baths2,937 sq. ft.
$439,900Active4 beds 3 baths2,937 sq. ft.328 Sunny Brook Drive, Branson, MO 65616
MLS# 60315076Listed by: RODMAN REALTY & INVESTMENTS, LLC - New
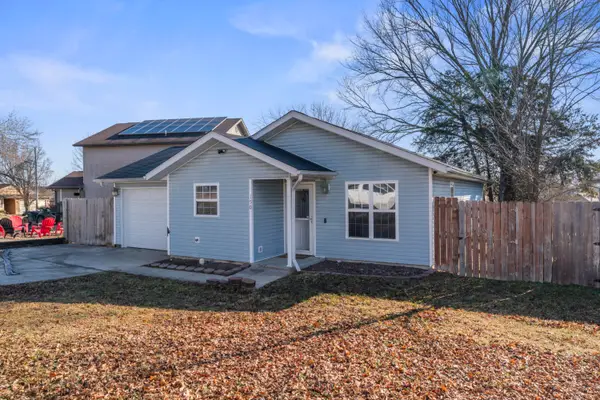 $195,000Active3 beds 2 baths1,082 sq. ft.
$195,000Active3 beds 2 baths1,082 sq. ft.150 Fox Ridge Road, Branson, MO 65616
MLS# 60315060Listed by: KELLER WILLIAMS TRI-LAKES - New
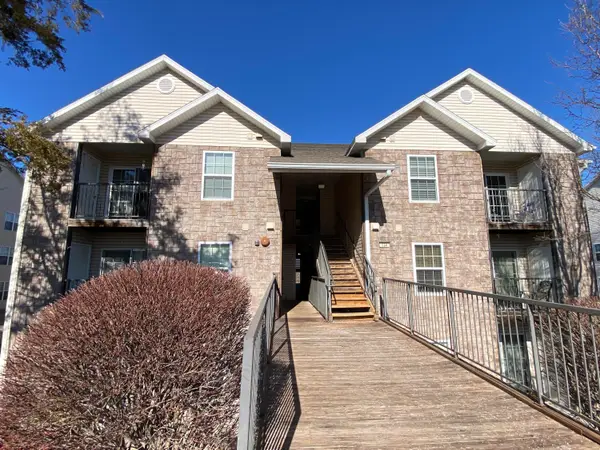 $169,900Active2 beds 2 baths1,015 sq. ft.
$169,900Active2 beds 2 baths1,015 sq. ft.134 Vixen Circle #Apt G, Branson, MO 65616
MLS# 60315065Listed by: AMS ASSOCIATES, LLC - New
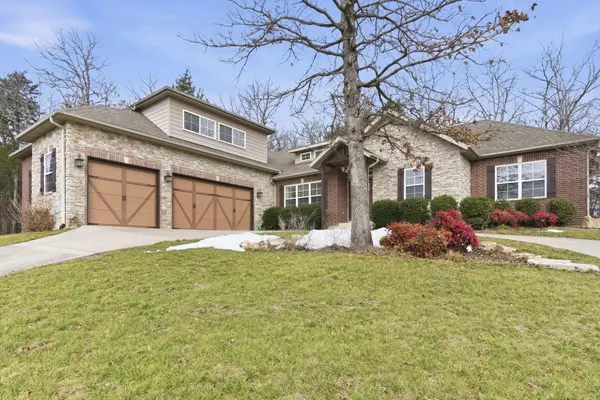 $729,000Active4 beds 4 baths2,670 sq. ft.
$729,000Active4 beds 4 baths2,670 sq. ft.183 Royal Dornoch Drive, Branson, MO 65616
MLS# 60315053Listed by: REECENICHOLS - BRANSON - New
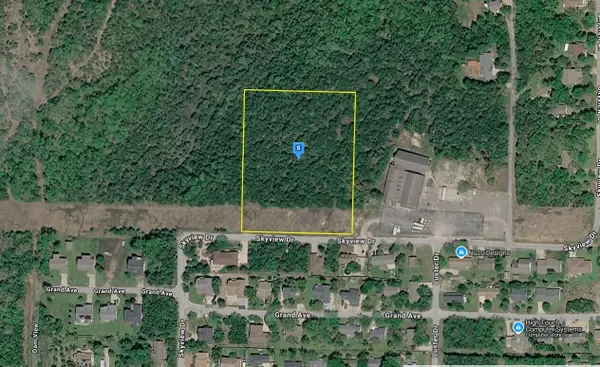 $82,999Active3.9 Acres
$82,999Active3.9 Acres601 Skyview Drive, Branson, MO 65616
MLS# 60315044Listed by: PLATLABS, LLC - New
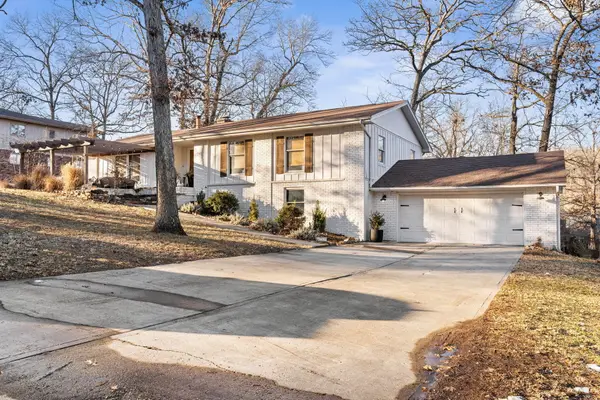 $459,000Active4 beds 3 baths2,659 sq. ft.
$459,000Active4 beds 3 baths2,659 sq. ft.102 Oakwood Drive, Branson, MO 65616
MLS# 60314952Listed by: KELLER WILLIAMS TRI-LAKES

