244 Chateau Mountain Hilltop Way, Branson, MO 65616
Local realty services provided by:Better Homes and Gardens Real Estate Southwest Group
Listed by: carolyn crispin team
Office: keller williams tri-lakes
MLS#:60271701
Source:MO_GSBOR
244 Chateau Mountain Hilltop Way,Branson, MO 65616
$1,100,000Last list price
- 9 Beds
- 9 Baths
- - sq. ft.
- Condominium
- Sold
Sorry, we are unable to map this address
Price summary
- Price:$1,100,000
- Monthly HOA dues:$447
About this home
This stunning Turn-Key Table Rock Lake Home is a must-see. With nine spacious bedrooms that sleep 23 guests, spread across three levels, this lakefront property offers convenience and comfort for large groups. The eight & a half bathrooms strategically placed throughout ensure maximum privacy, with 4 king bedrooms having their own private bathrooms. Each pristine bathroom offers quality towels, stylish accent pieces, and luxurious finishes, including walk-in showers with rain shower features and mirrored vanities with ample storage. The contemporary kitchen boasts plenty of counter space, stainless steel appliances, & fully stocked drawers & cabinets. The adjacent sunny dining area features a spacious farmhouse-style table that seats up to 14 people, providing the perfect space for meals, games, or working together. Connected to the dining area is the main living room, furnished with high-end leather furniture. Choose a spot on the luxurious leather sectional & enjoy the best seat in front of the stone fireplace Large windows offer breathtaking views of the lake beyond. Head downstairs to the lower level, where a recreational room awaits with more high-end furniture, & shuffleboard. This lounge area also boasts expansive windows overlooking the lake, allowing natural light to flood the space during the day. This stunning lake house offers two levels of outdoor living complete with a hot tub. Start your day on the top deck with a cup of coffee or breakfast at the picnic table, or unwind with a good book in the comfortable outdoor furniture. The fantastic location near Silver Dollar City & the 76 strip in Branson ensures easy access to local attractions. Also access to a neighborhood amenities, including a clubhouse, pools, playground, & more. Whether used as an investment property or a personal vacation home, this retreat is sure to provide a simplifie. Assume the loan at 4.25% with 10% down with lender approval. Call for more info.
Contact an agent
Home facts
- Year built:2022
- Listing ID #:60271701
- Added:537 day(s) ago
- Updated:December 16, 2025 at 07:45 AM
Rooms and interior
- Bedrooms:9
- Total bathrooms:9
- Full bathrooms:8
- Half bathrooms:1
Heating and cooling
- Cooling:Ceiling Fan(s), Central Air
- Heating:Central, Fireplace(s)
Structure and exterior
- Year built:2022
Schools
- High school:Branson
- Middle school:Branson
- Elementary school:Branson Cedar Ridge
Finances and disclosures
- Price:$1,100,000
- Tax amount:$9,208 (2023)
New listings near 244 Chateau Mountain Hilltop Way
- New
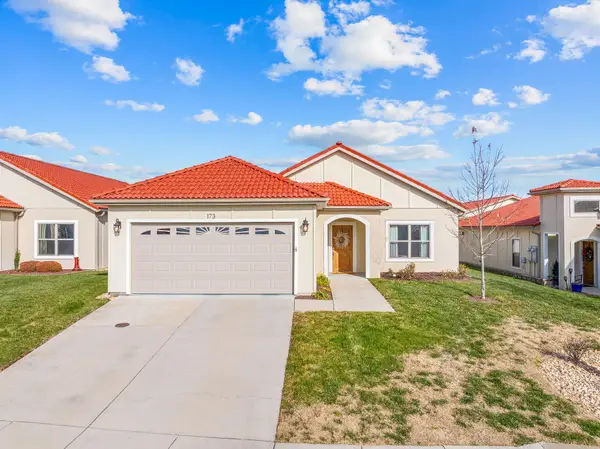 $355,000Active2 beds 2 baths1,404 sq. ft.
$355,000Active2 beds 2 baths1,404 sq. ft.173 Siena Boulevard, Branson, MO 65616
MLS# 60311756Listed by: RE/MAX HOUSE OF BROKERS - New
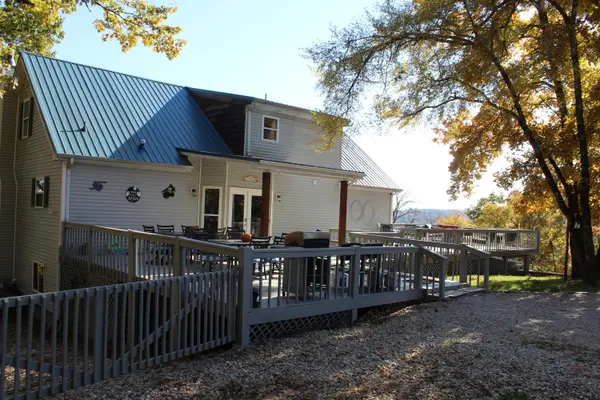 $799,900Active7 beds 5 baths3,384 sq. ft.
$799,900Active7 beds 5 baths3,384 sq. ft.847 Airport Road, Branson, MO 65616
MLS# 60311740Listed by: GARNER HOMESTEAD & COMMERCIAL REAL ESTATE - New
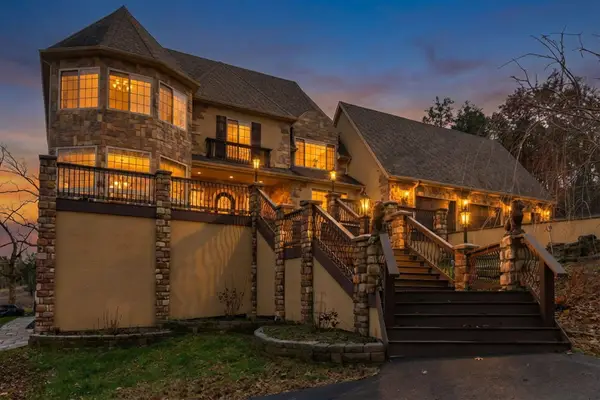 $849,900Active5 beds 4 baths6,229 sq. ft.
$849,900Active5 beds 4 baths6,229 sq. ft.200 Barnes Lane, Branson, MO 65616
MLS# 60311711Listed by: HOME SWEET HOME REALTY & ASSOCIATES, LLC - New
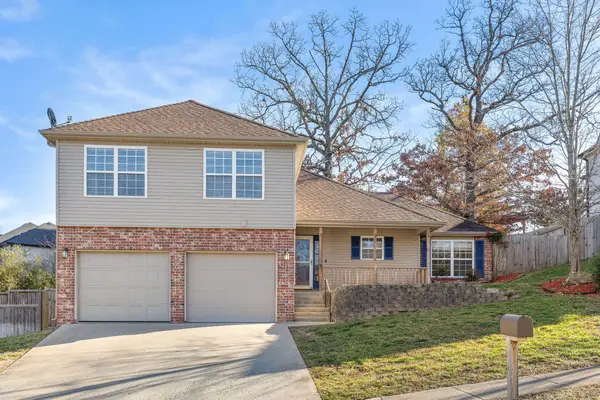 $324,000Active3 beds 3 baths1,790 sq. ft.
$324,000Active3 beds 3 baths1,790 sq. ft.153 Sapling Drive, Branson, MO 65616
MLS# 60311656Listed by: BART & BROWN REALTY - New
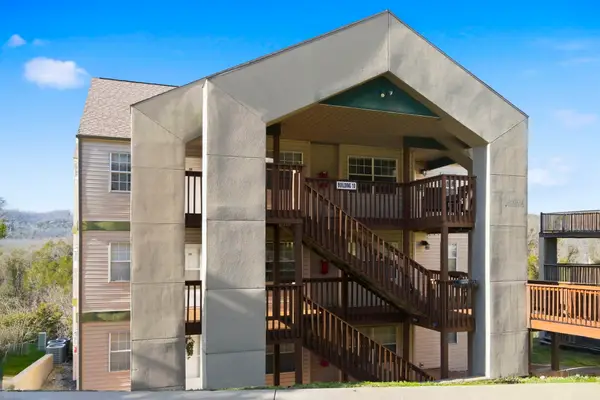 $215,000Active2 beds 2 baths938 sq. ft.
$215,000Active2 beds 2 baths938 sq. ft.10 Woodpecker Lane #3, Branson, MO 65616
MLS# 60311361Listed by: EXP REALTY, LLC. - New
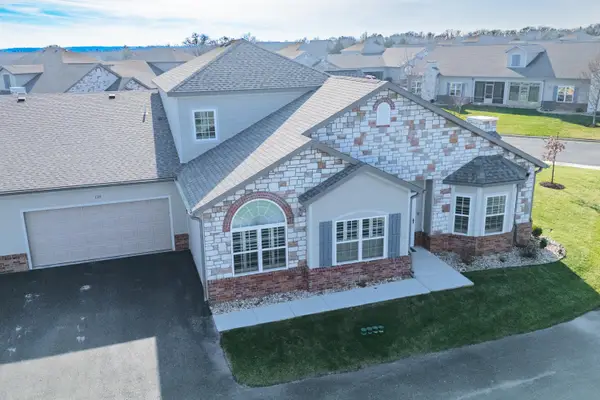 $499,900Active4 beds 3 baths2,596 sq. ft.
$499,900Active4 beds 3 baths2,596 sq. ft.118 Rue De Villas Circle, Branson, MO 65616
MLS# 60311558Listed by: ONE.FIVE REAL ESTATE ADVISORS - New
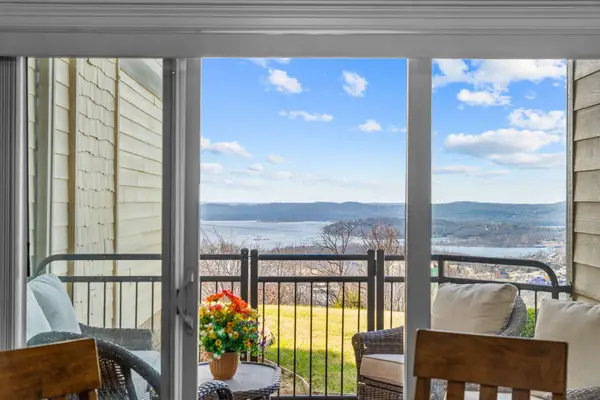 $392,000Active2 beds 2 baths1,577 sq. ft.
$392,000Active2 beds 2 baths1,577 sq. ft.123 Royal Vista Drive #502, Branson, MO 65616
MLS# 60311590Listed by: REECENICHOLS - LAKEVIEW - New
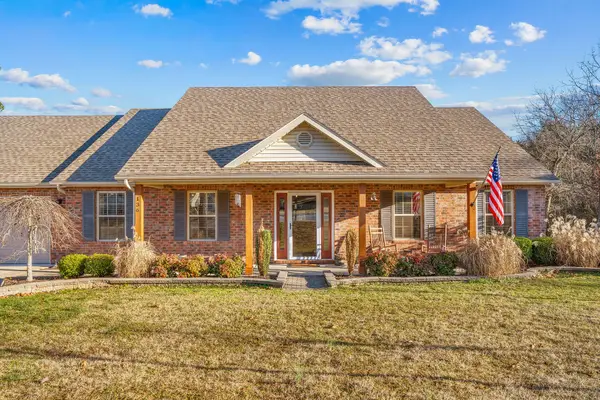 $430,000Active3 beds -- baths2,358 sq. ft.
$430,000Active3 beds -- baths2,358 sq. ft.136 Moberly Mill Road, Branson, MO 65616
MLS# 60311573Listed by: EXP REALTY, LLC. - New
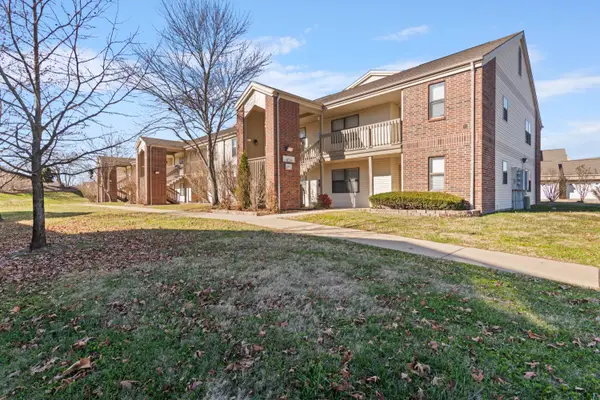 $289,900Active3 beds 3 baths1,135 sq. ft.
$289,900Active3 beds 3 baths1,135 sq. ft.169 Highland Drive #7, Branson, MO 65616
MLS# 60311546Listed by: ALPHA REALTY MO, LLC - New
 $325,000Active3 beds 2 baths1,760 sq. ft.
$325,000Active3 beds 2 baths1,760 sq. ft.118 Hampshire Drive, Branson, MO 65616
MLS# 1330322Listed by: KELLER WILLIAMS REALTY TRI-LAKES HARRISON
