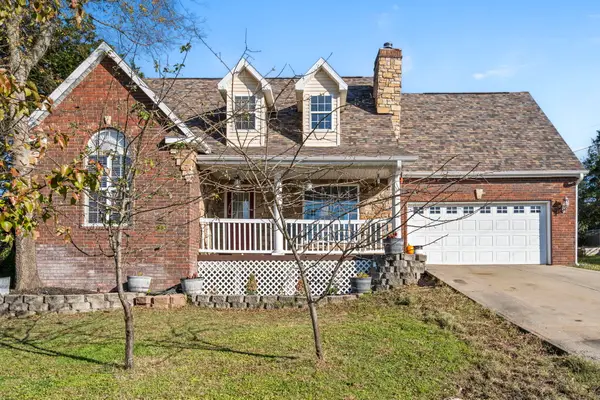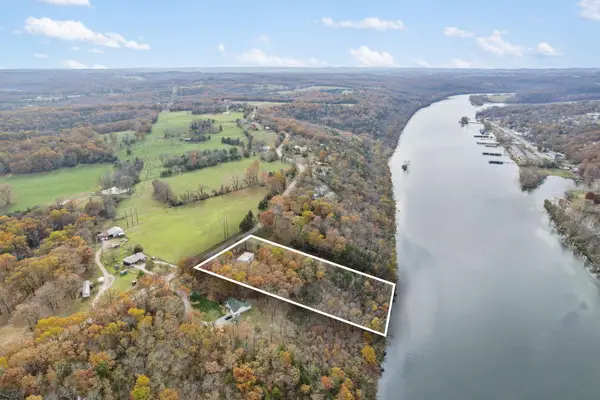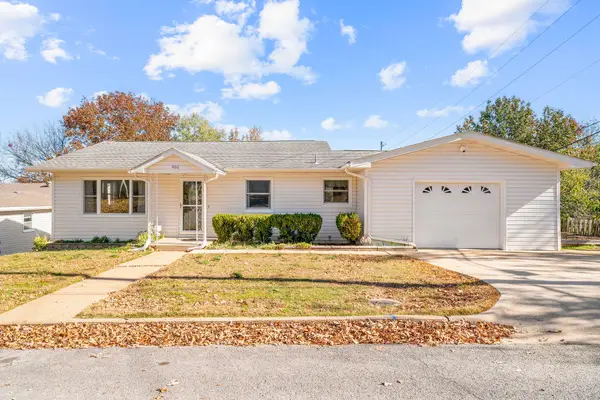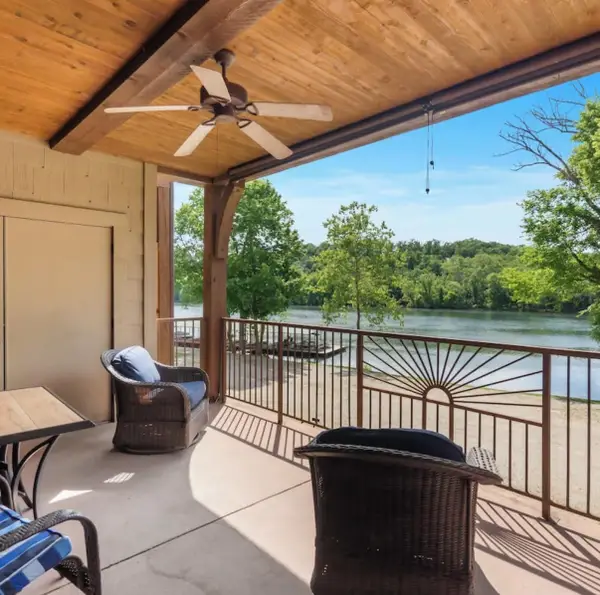245 William Place, Branson, MO 65616
Local realty services provided by:Better Homes and Gardens Real Estate Southwest Group
Listed by: jeff reynolds
Office: keller williams tri-lakes
MLS#:60295243
Source:MO_GSBOR
245 William Place,Branson, MO 65616
$785,000
- 5 Beds
- 3 Baths
- 3,942 sq. ft.
- Single family
- Active
Price summary
- Price:$785,000
- Price per sq. ft.:$192.31
About this home
This magazine-worthy 5-bedroom luxury estate offers over 4,000 sq ft of impeccably designed living space on 2 private acres. Every detail has been thoughtfully curated, from high-end finishes to smart, functional upgrades. With two full kitchens, two laundry areas, and an oversized 3-car garage with a concrete RV pad, the home is both luxurious and practical--plus there's room to build a shop.The chef's kitchen features quartz countertops, Cafe appliances including a gas stove, double oven, beverage center, and a custom wine rack. The elegant master suite showcases a designer feature wall, radiant heated floors, a spacious walk-in shower, and a marble dual vanity from Pottery Barn.Enjoy outdoor living at its finest with a 325 sq ft screened-in porch, perfect for morning coffee and wildlife watching. A 14x17 sand-filtered splash pool, firepit area, and beautifully maintained grounds provide endless opportunities for relaxation and entertaining.Additional highlights include designer tilework, Crate & Barrel vanities, Bluetooth speakers, included smart TVs, and all appliances. Located just 5 minutes from shopping and dining, and 10 minutes to Branson Landing, this move-in ready luxury estate blends upscale living with everyday comfort and room to expand
Contact an agent
Home facts
- Year built:2006
- Listing ID #:60295243
- Added:176 day(s) ago
- Updated:November 15, 2025 at 05:21 PM
Rooms and interior
- Bedrooms:5
- Total bathrooms:3
- Full bathrooms:3
- Living area:3,942 sq. ft.
Heating and cooling
- Cooling:Ceiling Fan(s), Central Air
- Heating:Central, Heat Pump
Structure and exterior
- Year built:2006
- Building area:3,942 sq. ft.
- Lot area:2 Acres
Schools
- High school:Branson
- Middle school:Branson
- Elementary school:Branson Cedar Ridge
Utilities
- Sewer:Septic Tank
Finances and disclosures
- Price:$785,000
- Price per sq. ft.:$192.31
- Tax amount:$3,401 (2024)
New listings near 245 William Place
- New
 $245,000Active2 beds 2 baths1,190 sq. ft.
$245,000Active2 beds 2 baths1,190 sq. ft.170 W Rockford Drive #10, Branson, MO 65616
MLS# 60309986Listed by: OZARK'S DREAM REALTY - New
 $340,000Active3 beds 3 baths2,243 sq. ft.
$340,000Active3 beds 3 baths2,243 sq. ft.417 Dalton Drive, Branson, MO 65616
MLS# 60309987Listed by: EXP REALTY LLC - New
 $199,900Active2.57 Acres
$199,900Active2.57 Acres5799 State Highway T, Branson, MO 65616
MLS# 60309979Listed by: KELLER WILLIAMS TRI-LAKES - Open Sat, 12 to 5pmNew
 $850,000Active3 beds 2 baths1,749 sq. ft.
$850,000Active3 beds 2 baths1,749 sq. ft.220 Angels Trail, Branson, MO 65616
MLS# 60309859Listed by: FATHOM REALTY MO LLC - New
 $499,000Active3 beds 2 baths2,442 sq. ft.
$499,000Active3 beds 2 baths2,442 sq. ft.3136 State Hwy T, Branson, MO 65616
MLS# 60309961Listed by: WHITE MAGNOLIA REAL ESTATE LLC - New
 $269,000Active4 beds 2 baths2,055 sq. ft.
$269,000Active4 beds 2 baths2,055 sq. ft.402 Pocahontas Street, Branson, MO 65616
MLS# 60309956Listed by: ROEBUCK REAL ESTATE - New
 $144,000Active1 beds 1 baths630 sq. ft.
$144,000Active1 beds 1 baths630 sq. ft.3830 Green Mountain Drive #202, Branson, MO 65616
MLS# 60309930Listed by: OZARKS HOME REALTY  $375,000Pending2 beds 2 baths1,534 sq. ft.
$375,000Pending2 beds 2 baths1,534 sq. ft.1707 Lake Shore Drive #1, Branson, MO 65616
MLS# 60309912Listed by: OZARK MOUNTAIN REALTY GROUP, LLC- New
 $224,900Active2 beds 2 baths1,092 sq. ft.
$224,900Active2 beds 2 baths1,092 sq. ft.184 Dusty Lane, Branson, MO 65616
MLS# 60309891Listed by: NEW VIEW REALTY, LLC - New
 $1,399,000Active9 beds 12 baths5,574 sq. ft.
$1,399,000Active9 beds 12 baths5,574 sq. ft.262 David Shawn Drive, Branson, MO 65616
MLS# 60309874Listed by: OZARK MOUNTAIN REALTY GROUP, LLC
