248 Chateau Mountain Hill Top Way, Branson, MO 65616
Local realty services provided by:Better Homes and Gardens Real Estate Southwest Group
Listed by: carolyn crispin team
Office: keller williams tri-lakes
MLS#:60271706
Source:MO_GSBOR
248 Chateau Mountain Hill Top Way,Branson, MO 65616
$1,100,000Last list price
- 9 Beds
- 9 Baths
- - sq. ft.
- Condominium
- Sold
Sorry, we are unable to map this address
Price summary
- Price:$1,100,000
- Monthly HOA dues:$354.17
About this home
Experience the Ultimate Branson Retreat! Discover the perfect vacation home or Prime Investment Property in this stunning 9-bedroom lake-view home near Table Rock Lake. Ideal for large gatherings, this home accommodates up to 23 guests. Each bedroom features plush beds and ensuite bathrooms for maximum comfort. Enjoy the game/rec room, multiple decks with breathtaking lake views, and a fully equipped kitchen for hosting and entertaining. Outdoors, unwind in the hot tub, cook on the gas grill, and dine al fresco. Key Features: Bedrooms: 9 spacious rooms with 7 king beds and 9 twin beds, including a secluded main-level king suite.Bathrooms: 8.5 modern bathrooms with showers and bathtubs.Kitchen: Fully equipped with stainless steel appliances, expansive countertops, and a large dining table.Game/Rec Room: Equipped with shuffleboard, Nintendo Switch, and high-end furniture.Outdoor Space: Multiple decks with a gas grill, hot tub, and picnic table.Amenities: Access to a clubhouse, pool, playground, basketball, and tennis courts.Parking: Space for 7 vehicles. Wi-Fi: High-speed internet for seamless connectivity. Relax in the private hot tub, savor outdoor culinary adventures, and explore the vibrant local attractions. This picturesque Branson retreat promises an unforgettable stay with its comprehensive amenities and captivating lake views. Situated mere minutes away from thrilling attractions such as the Runaway Mountain Coaster and Silver Dollar City, this residence promises an unforgettable Branson escape. Ask your Realtor for provided documents. Assume the loan at 4.25% with 10% down with lender approval. Call for more information on the terms.
Contact an agent
Home facts
- Year built:2022
- Listing ID #:60271706
- Added:537 day(s) ago
- Updated:December 16, 2025 at 07:45 AM
Rooms and interior
- Bedrooms:9
- Total bathrooms:9
- Full bathrooms:8
- Half bathrooms:1
Heating and cooling
- Cooling:Ceiling Fan(s), Central Air
- Heating:Central
Structure and exterior
- Year built:2022
Schools
- High school:Branson
- Middle school:Branson
- Elementary school:Branson Cedar Ridge
Finances and disclosures
- Price:$1,100,000
- Tax amount:$9,506 (2023)
New listings near 248 Chateau Mountain Hill Top Way
- New
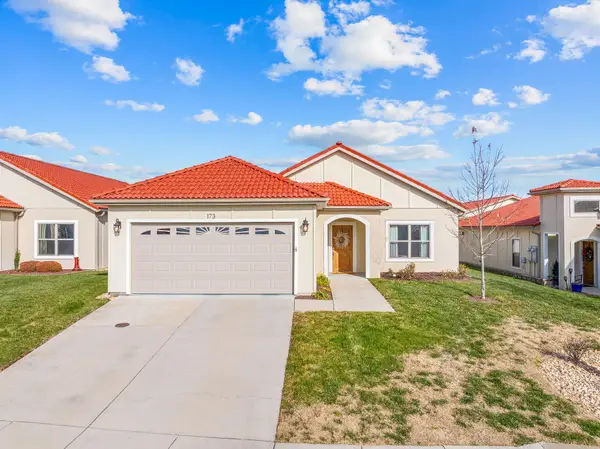 $355,000Active2 beds 2 baths1,404 sq. ft.
$355,000Active2 beds 2 baths1,404 sq. ft.173 Siena Boulevard, Branson, MO 65616
MLS# 60311756Listed by: RE/MAX HOUSE OF BROKERS - New
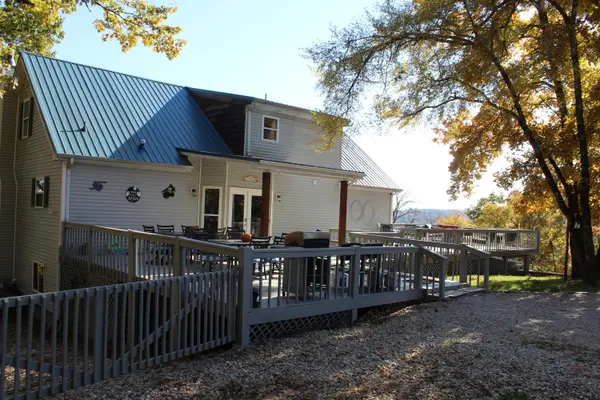 $799,900Active7 beds 5 baths3,384 sq. ft.
$799,900Active7 beds 5 baths3,384 sq. ft.847 Airport Road, Branson, MO 65616
MLS# 60311740Listed by: GARNER HOMESTEAD & COMMERCIAL REAL ESTATE - New
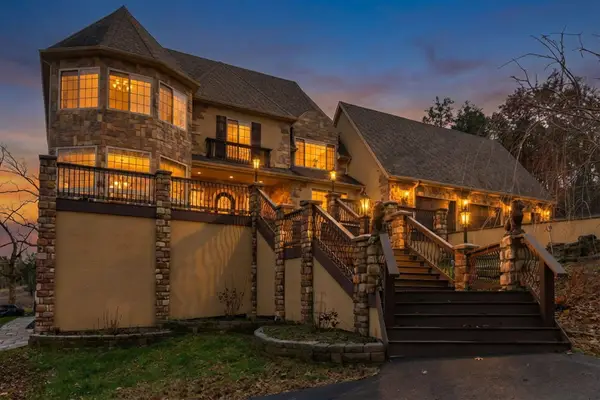 $849,900Active5 beds 4 baths6,229 sq. ft.
$849,900Active5 beds 4 baths6,229 sq. ft.200 Barnes Lane, Branson, MO 65616
MLS# 60311711Listed by: HOME SWEET HOME REALTY & ASSOCIATES, LLC - New
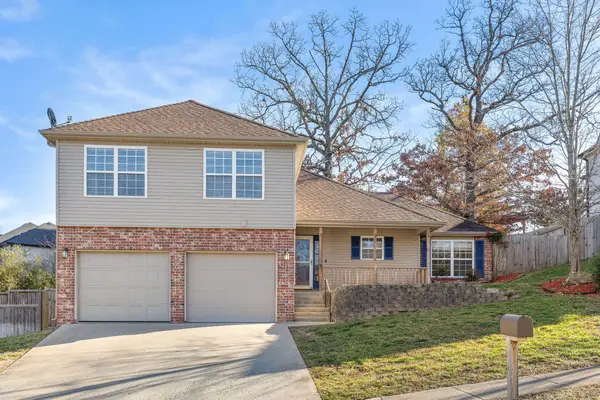 $324,000Active3 beds 3 baths1,790 sq. ft.
$324,000Active3 beds 3 baths1,790 sq. ft.153 Sapling Drive, Branson, MO 65616
MLS# 60311656Listed by: BART & BROWN REALTY - New
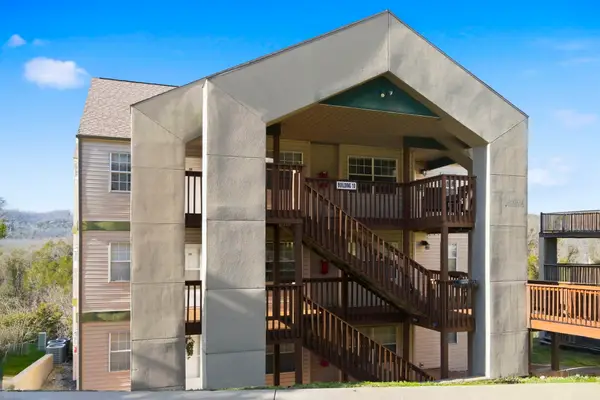 $215,000Active2 beds 2 baths938 sq. ft.
$215,000Active2 beds 2 baths938 sq. ft.10 Woodpecker Lane #3, Branson, MO 65616
MLS# 60311361Listed by: EXP REALTY, LLC. - New
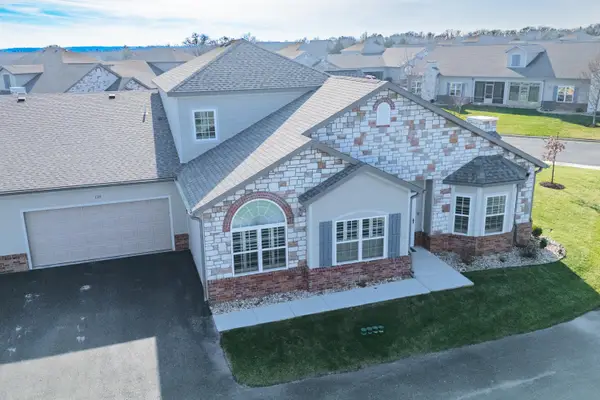 $499,900Active4 beds 3 baths2,596 sq. ft.
$499,900Active4 beds 3 baths2,596 sq. ft.118 Rue De Villas Circle, Branson, MO 65616
MLS# 60311558Listed by: ONE.FIVE REAL ESTATE ADVISORS - New
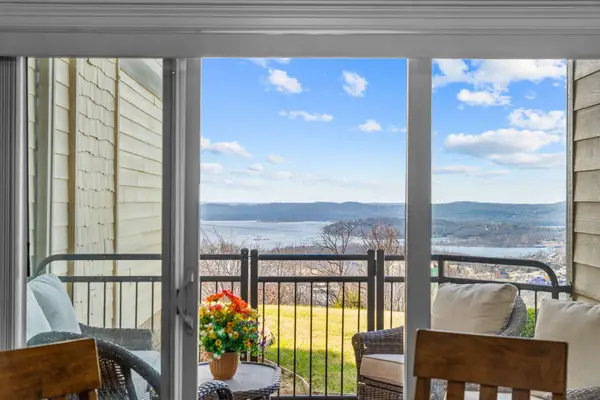 $392,000Active2 beds 2 baths1,577 sq. ft.
$392,000Active2 beds 2 baths1,577 sq. ft.123 Royal Vista Drive #502, Branson, MO 65616
MLS# 60311590Listed by: REECENICHOLS - LAKEVIEW - New
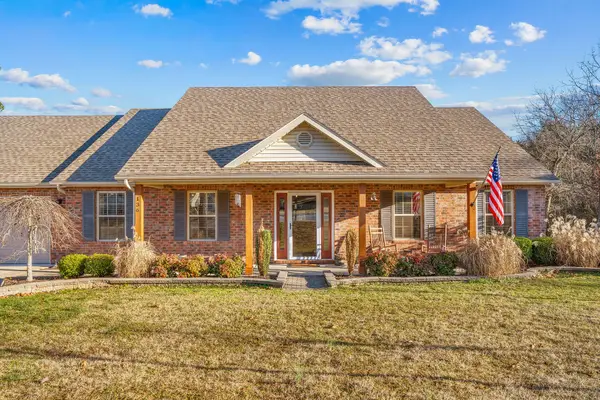 $430,000Active3 beds -- baths2,358 sq. ft.
$430,000Active3 beds -- baths2,358 sq. ft.136 Moberly Mill Road, Branson, MO 65616
MLS# 60311573Listed by: EXP REALTY, LLC. - New
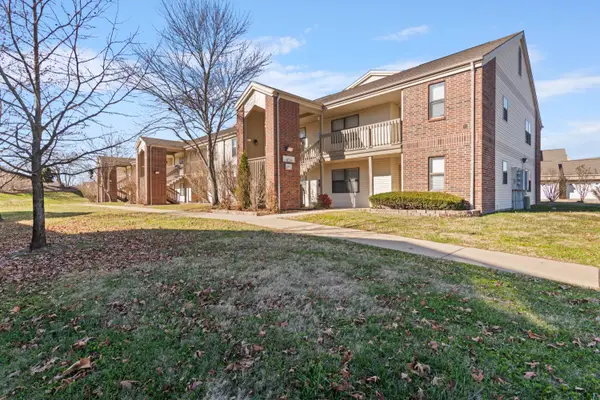 $289,900Active3 beds 3 baths1,135 sq. ft.
$289,900Active3 beds 3 baths1,135 sq. ft.169 Highland Drive #7, Branson, MO 65616
MLS# 60311546Listed by: ALPHA REALTY MO, LLC - New
 $325,000Active3 beds 2 baths1,760 sq. ft.
$325,000Active3 beds 2 baths1,760 sq. ft.118 Hampshire Drive, Branson, MO 65616
MLS# 1330322Listed by: KELLER WILLIAMS REALTY TRI-LAKES HARRISON
