248 Royal Dornoch Drive, Branson, MO 65616
Local realty services provided by:Better Homes and Gardens Real Estate Southwest Group
Listed by: jim strong
Office: reecenichols - branson
MLS#:60305671
Source:MO_GSBOR
248 Royal Dornoch Drive,Branson, MO 65616
$1,099,000Last list price
- 4 Beds
- 4 Baths
- - sq. ft.
- Single family
- Sold
Sorry, we are unable to map this address
Price summary
- Price:$1,099,000
- Monthly HOA dues:$162.42
About this home
Elegant 4 Bedroom / 3 1/2 Bathroom home with Breathtaking Golf Views! Exceptional Features put this Home over-the-top with Elegance and Comfort including a spacious corner lot, views from nearly every room, chef's kitchen plus a 2nd kitchen in the lower level, luxurious master suite, refined finishes, custom details, a 3-car garage with workbench, golf cart space, and two additional storage rooms with built-in racks. a large upper deck, multiple patios, built-in fire pit, a den, game room and much more! All of this located in one of Branson's most desirable communities with access to a nationally recognized golf course, resort-style amenities and is just minutes from all Branson has to offer. A Must See! Won't Last!
Contact an agent
Home facts
- Year built:2022
- Listing ID #:60305671
- Added:164 day(s) ago
- Updated:December 01, 2025 at 06:17 PM
Rooms and interior
- Bedrooms:4
- Total bathrooms:4
- Full bathrooms:3
- Half bathrooms:1
Heating and cooling
- Cooling:Central Air
- Heating:Central, Fireplace(s), Heat Pump
Structure and exterior
- Year built:2022
Schools
- High school:Branson
- Middle school:Branson
- Elementary school:Branson Cedar Ridge
Finances and disclosures
- Price:$1,099,000
- Tax amount:$6,657 (2024)
New listings near 248 Royal Dornoch Drive
- New
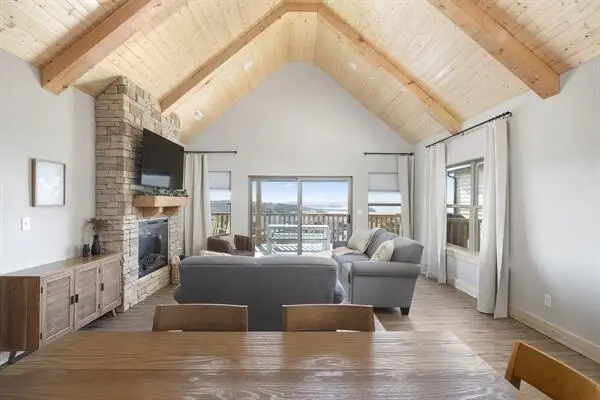 $639,000Active3 beds 3 baths1,478 sq. ft.
$639,000Active3 beds 3 baths1,478 sq. ft.171 Summer Bay Boulevard, Branson, MO 65616
MLS# 60310823Listed by: REALTY ONE GROUP GRAND - New
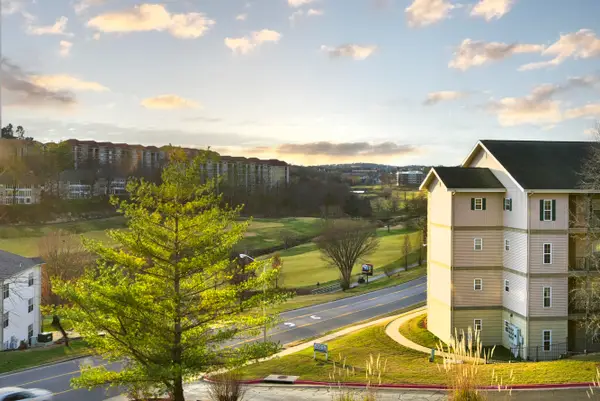 $220,000Active2 beds 2 baths1,376 sq. ft.
$220,000Active2 beds 2 baths1,376 sq. ft.350 S Wildwood Drive #D9, Branson, MO 65616
MLS# 60310797Listed by: EXP REALTY, LLC. - New
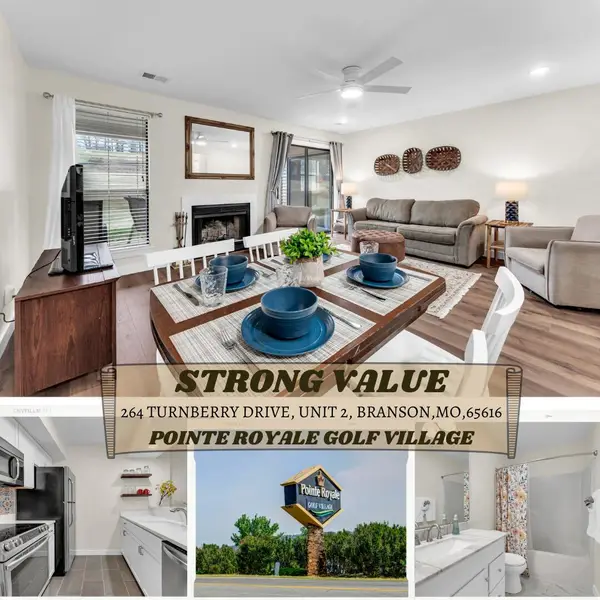 $185,000Active2 beds 2 baths936 sq. ft.
$185,000Active2 beds 2 baths936 sq. ft.264 Turnberry Drive #2, Branson, MO 65616
MLS# 60310751Listed by: REECENICHOLS - BRANSON - New
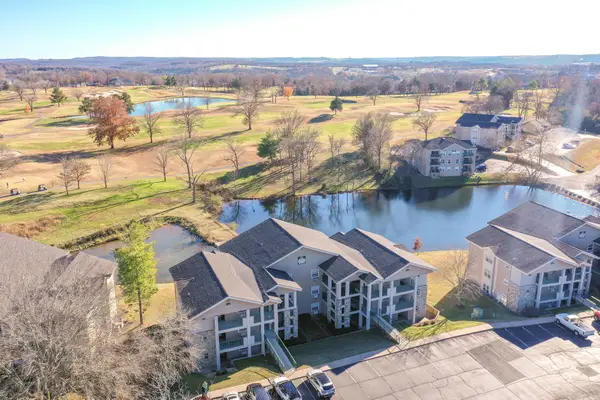 $225,000Active2 beds 2 baths1,232 sq. ft.
$225,000Active2 beds 2 baths1,232 sq. ft.170 W Rockford Drive #12, Branson, MO 65616
MLS# 60310717Listed by: REECENICHOLS - LAKEVIEW - New
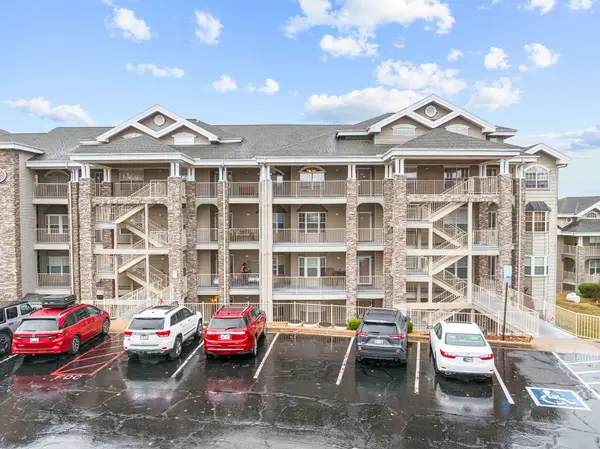 $232,000Active2 beds 2 baths1,435 sq. ft.
$232,000Active2 beds 2 baths1,435 sq. ft.200 Glory Road #1, Branson, MO 65616
MLS# 60310705Listed by: SUNSET REALTY SERVICES INC. - New
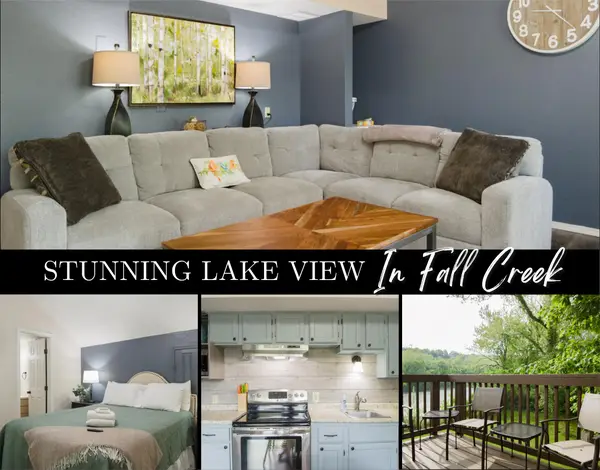 $350,000Active4 beds 4 baths1,718 sq. ft.
$350,000Active4 beds 4 baths1,718 sq. ft.420 Fall Creek Drive #9-10, Branson, MO 65616
MLS# 60310661Listed by: EXP REALTY, LLC. - New
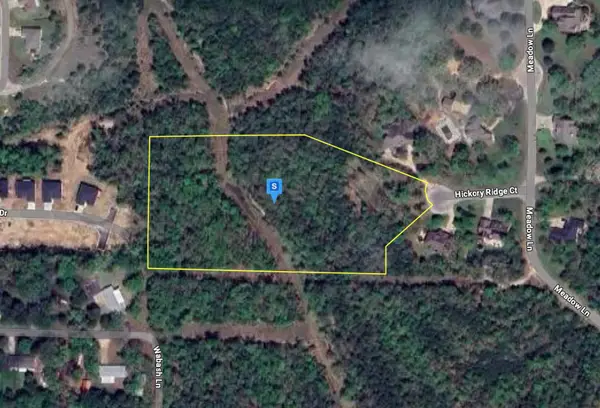 $82,999Active5.83 Acres
$82,999Active5.83 Acres200 Hickory Ridge Court, Branson, MO 65616
MLS# 60310628Listed by: PLATLABS, LLC - New
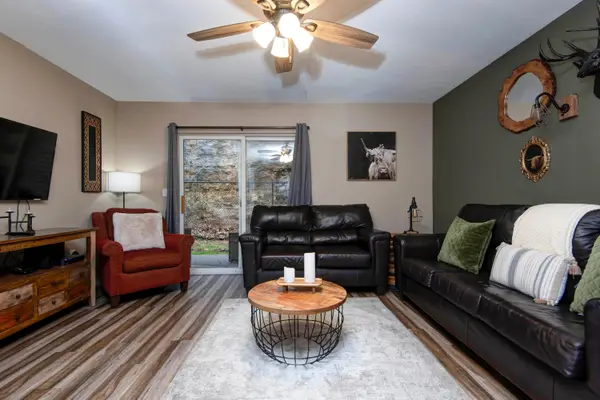 $189,000Active3 beds 2 baths1,147 sq. ft.
$189,000Active3 beds 2 baths1,147 sq. ft.2957 Vineyards Parkway #31-2, Branson, MO 65616
MLS# 60310607Listed by: MURNEY ASSOCIATES - PRIMROSE - New
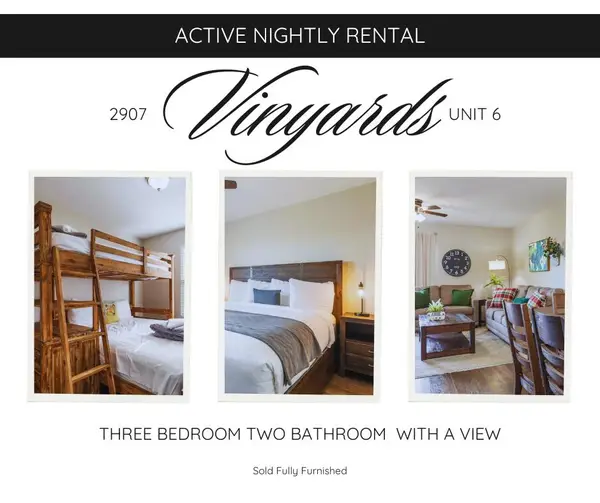 $187,500Active3 beds 2 baths1,161 sq. ft.
$187,500Active3 beds 2 baths1,161 sq. ft.2907 Vineyards Parkway #6, Branson, MO 65616
MLS# 60310610Listed by: OZARK MOUNTAIN REALTY GROUP, LLC - New
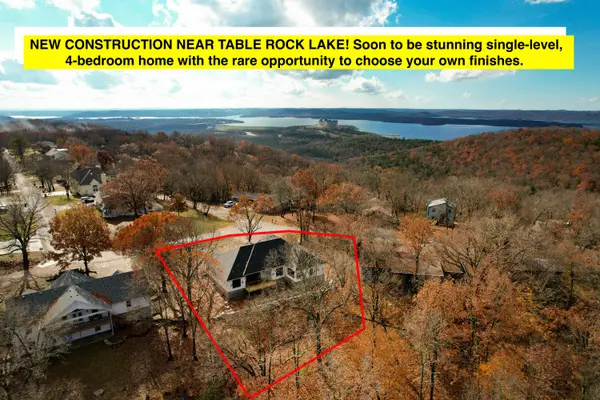 $540,000Active4 beds 3 baths2,553 sq. ft.
$540,000Active4 beds 3 baths2,553 sq. ft.1690 Skyview Drive, Branson, MO 65616
MLS# 60310613Listed by: REECENICHOLS - BRANSON
