2700 Green Mountain Drive #3, Branson, MO 65616
Local realty services provided by:Better Homes and Gardens Real Estate Southwest Group
Listed by: todd shuler, shannon cody
Office: lpt realty llc.
MLS#:60305351
Source:MO_GSBOR
2700 Green Mountain Drive #3,Branson, MO 65616
$229,900
- 2 Beds
- 2 Baths
- 1,239 sq. ft.
- Condominium
- Active
Price summary
- Price:$229,900
- Price per sq. ft.:$185.55
About this home
From the moment you step inside this 1,236 sq. ft. 2-bedroom, 2-bath split-bedroom condo, you'll be greeted by an open floor plan filled with natural light. NO CARPET IN THIS UNIT and the building directly next to the pool! Perfectly designed to accommodate up to 6 guests, this property offers comfort, convenience, and versatility for everyday living or investment use. The fully stocked kitchen with upgraded counters and backsplash flows seamlessly into the dining area, where the table seats six--ideal for gathering over meals and conversation. The spacious living room features ample seating and electric fireplace, perfect for relaxing or movie nights.The large master suite includes a king bed, walk-in closet, and soaking tub for the ultimate retreat, while the guest room features a queen bed. A sleeper sofa in the living area provides extra accommodations when needed. Step out to the private covered patio, complete with a dining table and electric grill, to enjoy outdoor meals or peaceful downtime. Practical touches include a washer and dryer in the unit, so extended stays or nightly rentals are a breeze. This condo is being sold fully furnished and is currently set up as a successful nightly rental--ready to go for investors or vacation-home buyers alike. Community amenities include a refreshing swimming pool, and the location is hard to beat--just off Green Mountain Drive, one block from the 76 Country Boulevard strip. Restaurants, mini-golf, and Branson's most popular entertainment attractions are all within easy reach. Whether you're seeking a full-time residence, vacation retreat, or income-producing property, this condo is for you!
Contact an agent
Home facts
- Year built:1992
- Listing ID #:60305351
- Added:87 day(s) ago
- Updated:December 17, 2025 at 10:08 PM
Rooms and interior
- Bedrooms:2
- Total bathrooms:2
- Full bathrooms:2
- Living area:1,239 sq. ft.
Heating and cooling
- Cooling:Ceiling Fan(s), Central Air
- Heating:Forced Air
Structure and exterior
- Year built:1992
- Building area:1,239 sq. ft.
Schools
- High school:Branson
- Middle school:Branson
- Elementary school:Branson Cedar Ridge
Finances and disclosures
- Price:$229,900
- Price per sq. ft.:$185.55
- Tax amount:$1,729 (2024)
New listings near 2700 Green Mountain Drive #3
- New
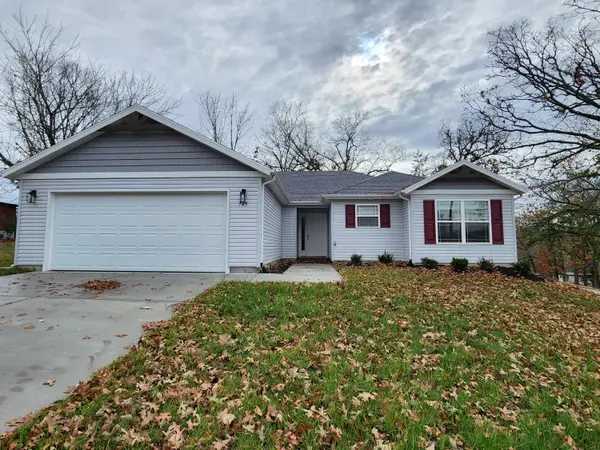 $269,900Active4 beds 2 baths1,575 sq. ft.
$269,900Active4 beds 2 baths1,575 sq. ft.745 Aaron Way, Branson, MO 65616
MLS# 60311946Listed by: STEP ABOVE REALTY LLC - New
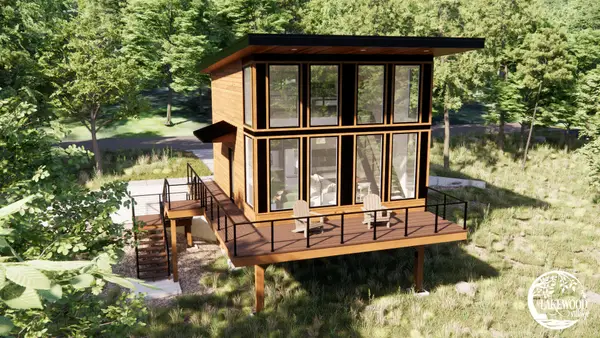 $399,000Active2 beds 2 baths742 sq. ft.
$399,000Active2 beds 2 baths742 sq. ft.151 Turtle Rdg Drive, Branson, MO 65616
MLS# 60311877Listed by: KELLER WILLIAMS TRI-LAKES - New
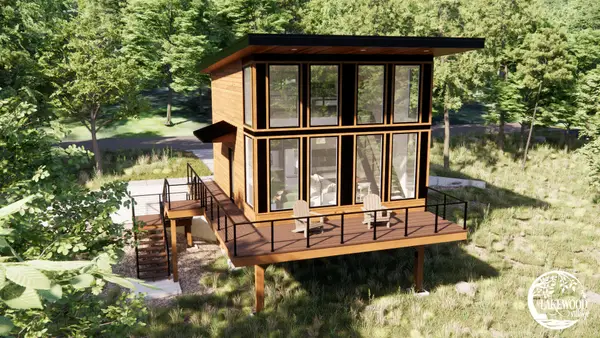 $399,000Active2 beds 2 baths742 sq. ft.
$399,000Active2 beds 2 baths742 sq. ft.161 Turtle Rdg Drive, Branson, MO 65616
MLS# 60311878Listed by: KELLER WILLIAMS TRI-LAKES - New
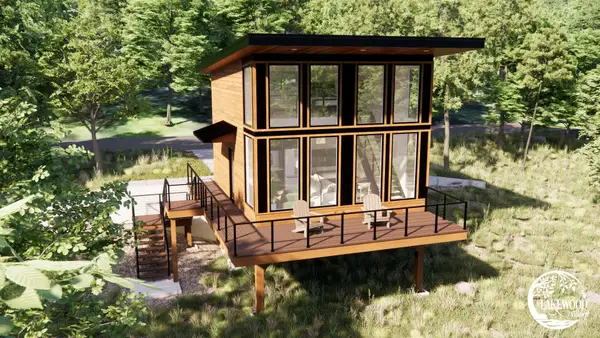 $399,000Active2 beds 2 baths742 sq. ft.
$399,000Active2 beds 2 baths742 sq. ft.201 Turtle Rdg Drive, Branson, MO 65616
MLS# 60311879Listed by: KELLER WILLIAMS TRI-LAKES - New
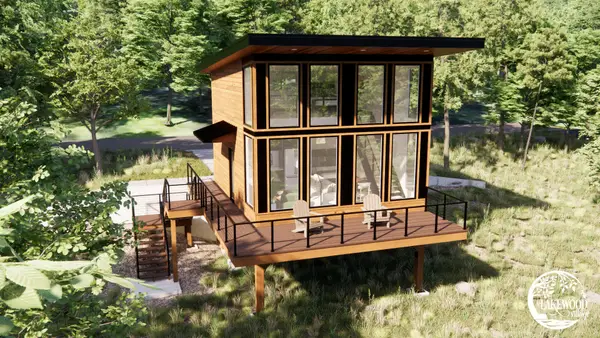 $399,000Active2 beds 2 baths742 sq. ft.
$399,000Active2 beds 2 baths742 sq. ft.211 Turtle Rdg Drive, Branson, MO 65616
MLS# 60311880Listed by: KELLER WILLIAMS TRI-LAKES - New
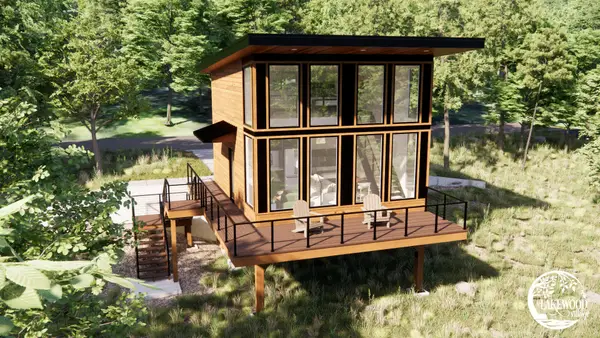 $399,000Active2 beds 2 baths742 sq. ft.
$399,000Active2 beds 2 baths742 sq. ft.221 Turtle Rdg Drive, Branson, MO 65616
MLS# 60311882Listed by: KELLER WILLIAMS TRI-LAKES - New
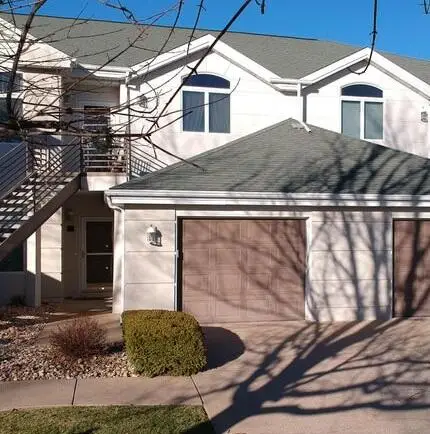 $249,000Active2 beds 2 baths1,508 sq. ft.
$249,000Active2 beds 2 baths1,508 sq. ft.111 Oxford Court #3, Branson, MO 65616
MLS# 60311873Listed by: KELLER WILLIAMS TRI-LAKES - New
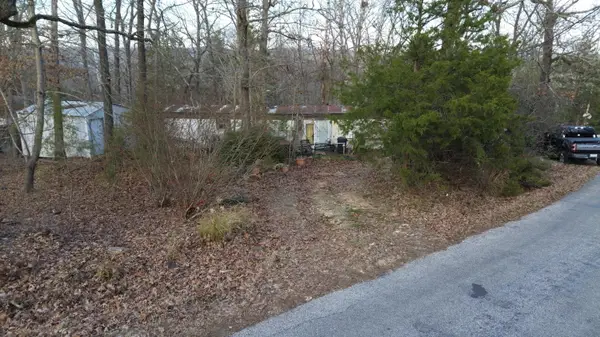 $36,000Active2 beds 2 baths924 sq. ft.
$36,000Active2 beds 2 baths924 sq. ft.763 Taneycomo Road, Branson, MO 65616
MLS# 60311836Listed by: GERKEN & ASSOCIATES, INC. - Coming Soon
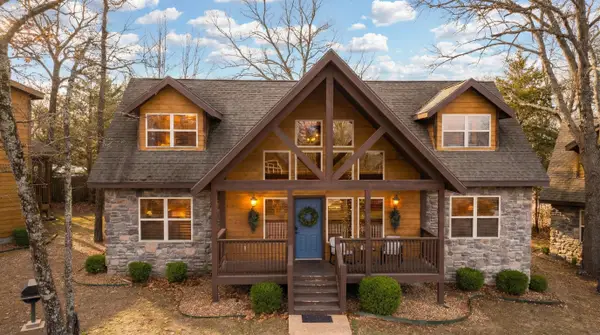 $485,000Coming Soon4 beds 4 baths
$485,000Coming Soon4 beds 4 baths35 Willow Oak Lane, Branson, MO 65616
MLS# 60311827Listed by: COMPASS REALTY GROUP 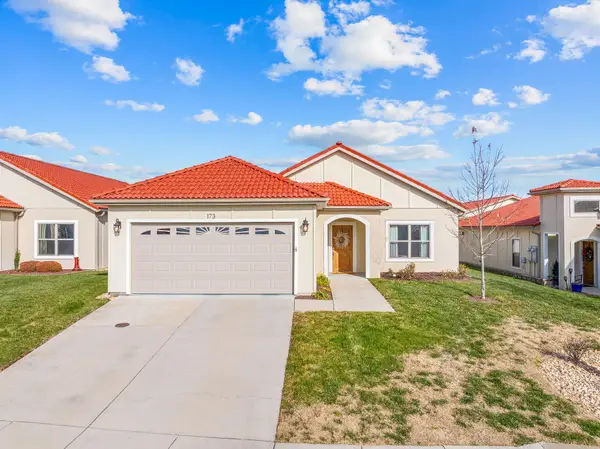 $355,000Pending2 beds 2 baths1,404 sq. ft.
$355,000Pending2 beds 2 baths1,404 sq. ft.173 Siena Boulevard, Branson, MO 65616
MLS# 60311756Listed by: RE/MAX HOUSE OF BROKERS
