280 Lakefront Drive, Branson, MO 65616
Local realty services provided by:Better Homes and Gardens Real Estate Journey
Listed by: danya scheiderer
Office: coldwell banker harris mchaney & faucette-rogers
MLS#:1313812
Source:AR_NWAR
Price summary
- Price:$1,250,000
- Price per sq. ft.:$214.26
- Monthly HOA dues:$732.33
About this home
**Lakeside Lodge Luxury** Nestled along the shimmering shores of Table Rock Lake, this exceptional property in the sought-after Lodges at Chateau Cove presents a peaceful and private retreat that perfectly fuses comfort, elegance, and flexibility. Featuring 10 generously sized bedrooms and 9 well-appointed bathrooms, this stunning home is designed to host large family gatherings, reunions, corporate retreats, or serve as a high-performing vacation rental investment. Inside, enjoy a well-thought-out layout with spacious living areas, a fully equipped gourmet kitchen, expansive dining accommodations, and a game room for fun-filled evenings. Every room invites relaxation, blending luxury with a warm, inviting feel. Step outside to take in breathtaking lake views from one of several decks, or enjoy the on-site amenities such as indoor/outdoor pools, a splash pad, and playground. Just minutes from Silver Dollar City and Branson attractions, this lakeside haven is the ultimate blend of opportunity and tranquility.
Contact an agent
Home facts
- Year built:2020
- Listing ID #:1313812
- Added:150 day(s) ago
- Updated:December 23, 2025 at 03:20 PM
Rooms and interior
- Bedrooms:10
- Total bathrooms:9
- Full bathrooms:9
- Living area:5,834 sq. ft.
Heating and cooling
- Cooling:Central Air, Electric
- Heating:Central, Electric, Heat Pump
Structure and exterior
- Roof:Architectural, Shingle
- Year built:2020
- Building area:5,834 sq. ft.
- Lot area:0.68 Acres
Utilities
- Water:Public, Water Available
- Sewer:Public Sewer, Sewer Available
Finances and disclosures
- Price:$1,250,000
- Price per sq. ft.:$214.26
- Tax amount:$12,842
New listings near 280 Lakefront Drive
- New
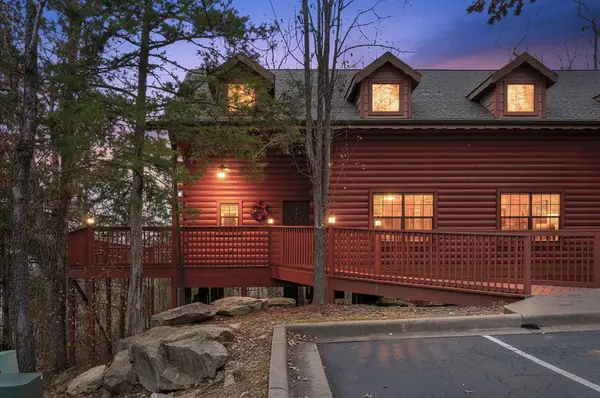 $319,900Active3 beds 2 baths1,465 sq. ft.
$319,900Active3 beds 2 baths1,465 sq. ft.269 Oakridge Road #2, Branson, MO 65616
MLS# 60312110Listed by: REECENICHOLS - BRANSON - New
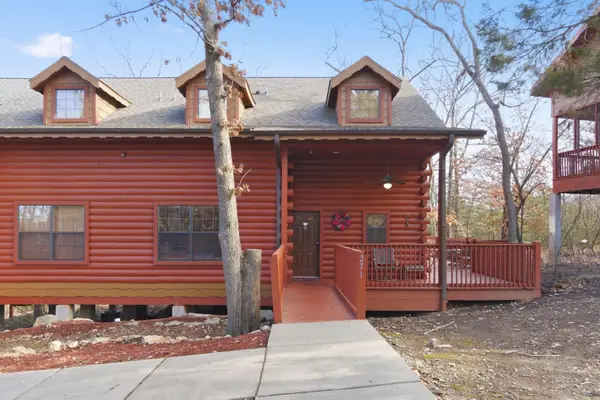 $319,900Active3 beds 2 baths1,447 sq. ft.
$319,900Active3 beds 2 baths1,447 sq. ft.271 Oakridge Road #1, Branson, MO 65616
MLS# 60312111Listed by: REECENICHOLS - BRANSON - New
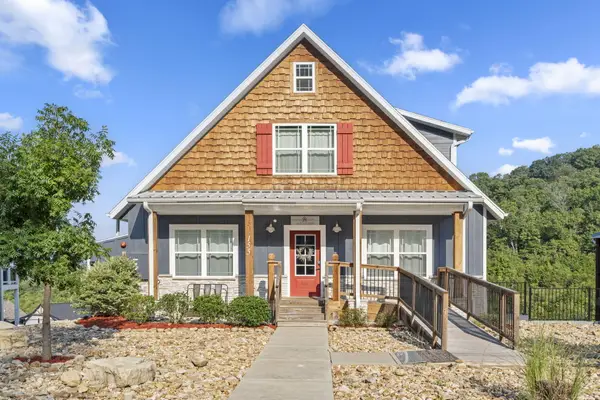 $865,000Active5 beds 7 baths3,174 sq. ft.
$865,000Active5 beds 7 baths3,174 sq. ft.155 Lakefront Drive, Branson, MO 65616
MLS# 60312070Listed by: EXP REALTY, LLC. - New
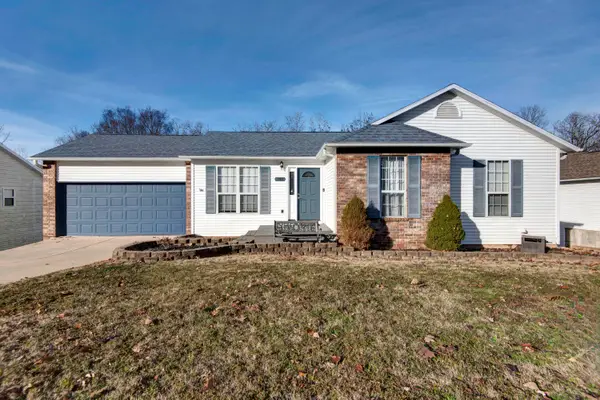 $339,990Active4 beds 3 baths2,092 sq. ft.
$339,990Active4 beds 3 baths2,092 sq. ft.190 Blossom Valley, Branson, MO 65616
MLS# 60312061Listed by: REECENICHOLS - BRANSON - New
 $100,000Active0.55 Acres
$100,000Active0.55 AcresLot 6 Gregory Lane, Branson, MO 65616
MLS# 60312059Listed by: KELLER WILLIAMS TRI-LAKES - New
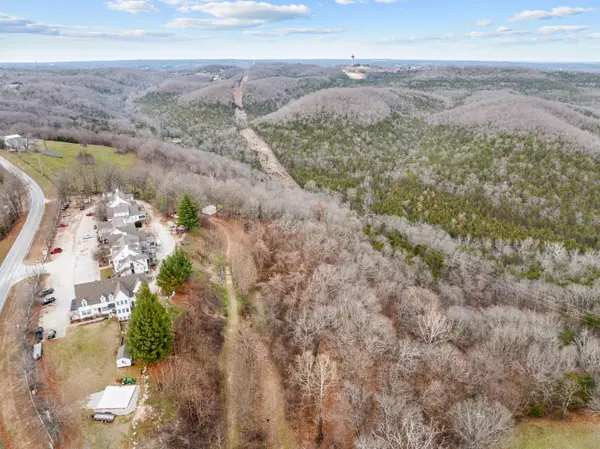 $150,000Active7 Acres
$150,000Active7 AcresTbd State Highway 265, Branson, MO 65616
MLS# 60312054Listed by: EXP REALTY, LLC. - New
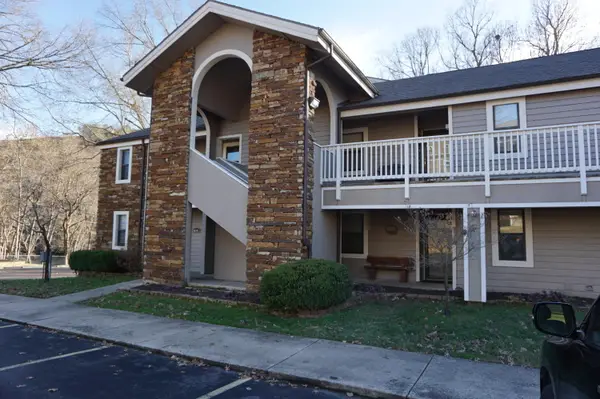 $320,000Active2 beds 2 baths1,152 sq. ft.
$320,000Active2 beds 2 baths1,152 sq. ft.364 Wimbledon Drive #2, Branson, MO 65616
MLS# 60312014Listed by: POINTE ROYALE REALTY LLC - New
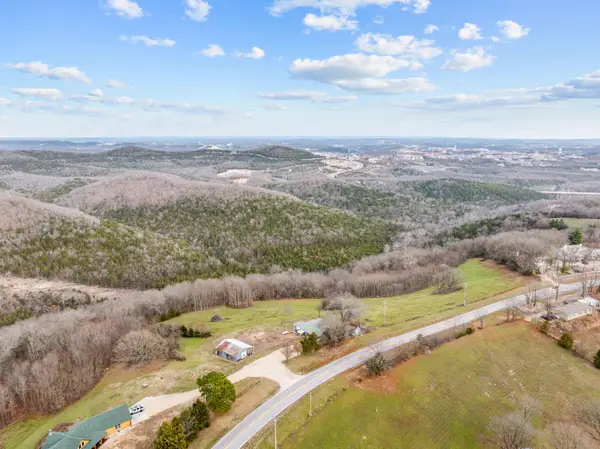 $425,000Active2 beds 2 baths1,800 sq. ft.
$425,000Active2 beds 2 baths1,800 sq. ft.3772 State Highway 265, Branson, MO 65616
MLS# 60311993Listed by: EXP REALTY, LLC. 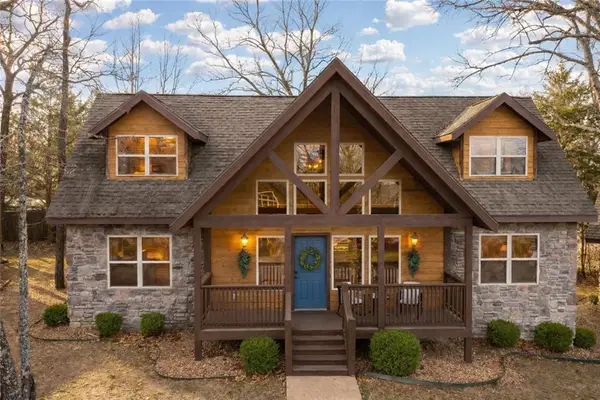 $485,000Active4 beds 4 baths2,100 sq. ft.
$485,000Active4 beds 4 baths2,100 sq. ft.35 Willow Oak Lane, Branson, MO 65616
MLS# 2591749Listed by: COMPASS REALTY GROUP- New
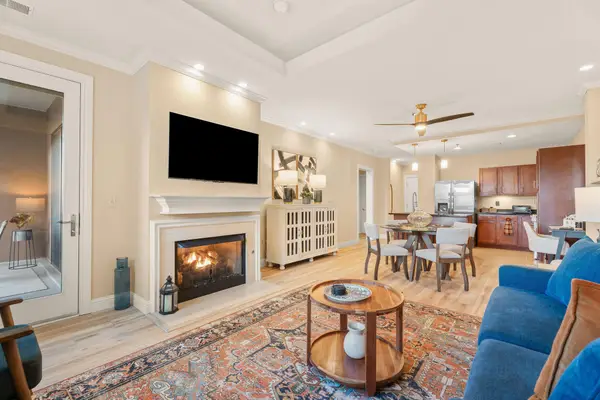 $249,500Active1 beds 2 baths1,061 sq. ft.
$249,500Active1 beds 2 baths1,061 sq. ft.9204 Branson Landing Boulevard #204, Branson, MO 65616
MLS# 60311928Listed by: CURRIER & COMPANY
