280 River Bluff Drive, Branson, MO 65616
Local realty services provided by:Better Homes and Gardens Real Estate Southwest Group
Listed by:dan fortin
Office:exp realty, llc.
MLS#:60287832
Source:MO_GSBOR
280 River Bluff Drive,Branson, MO 65616
$415,000
- 4 Beds
- 3 Baths
- 2,775 sq. ft.
- Single family
- Active
Price summary
- Price:$415,000
- Price per sq. ft.:$149.55
About this home
Don't miss your second chance, this Beauty is Back on the Market!!! If you're shopping for a home in Branson, you need to come see this 4 bed/3 bath Dream Home! Remodeled from top to bottom with new flooring, paint, bathrooms, light fixtures, plumbing fixtures and so much more! This classic home is now fully refreshed for 2025 and ready for you to live your best life! Loads of space, including a Massive Primary Suite, a generous living room, a formal dining room, guest bathroom, and a large eat-in kitchen with its own fireplace, and that's all just on the first floor! Upstairs there's abundant room for family or guests with 3 more bedrooms, 2 of which are over-sized, another beautifully remodeled full bathroom, an office, and easy walk-in access to the attic storage! You will love the large Andersen Windows letting in so much light in every room! Loads of landscaping surrounds the home giving it great curb appeal, and in the mostly flat and fenced backyard you're going to love the ample covered patio, the fire pit, and storage shed! Located just south of Branson, this home is tucked away from the hustle and bustle in the popular neighborhood of River Bluff Estates, but merely 5 minutes' drive to groceries, gas, and so many of the amenities and attractions of Branson! Don't wait another minute! Get your showing scheduled and prepare to fall in love!
Contact an agent
Home facts
- Year built:1989
- Listing ID #:60287832
- Added:233 day(s) ago
- Updated:October 18, 2025 at 12:16 PM
Rooms and interior
- Bedrooms:4
- Total bathrooms:3
- Full bathrooms:2
- Half bathrooms:1
- Living area:2,775 sq. ft.
Heating and cooling
- Cooling:Ceiling Fan(s), Central Air
- Heating:Central, Fireplace(s)
Structure and exterior
- Year built:1989
- Building area:2,775 sq. ft.
- Lot area:0.5 Acres
Schools
- High school:Branson
- Middle school:Branson
- Elementary school:Branson Cedar Ridge
Utilities
- Sewer:Septic Tank
Finances and disclosures
- Price:$415,000
- Price per sq. ft.:$149.55
- Tax amount:$1,356 (2024)
New listings near 280 River Bluff Drive
- New
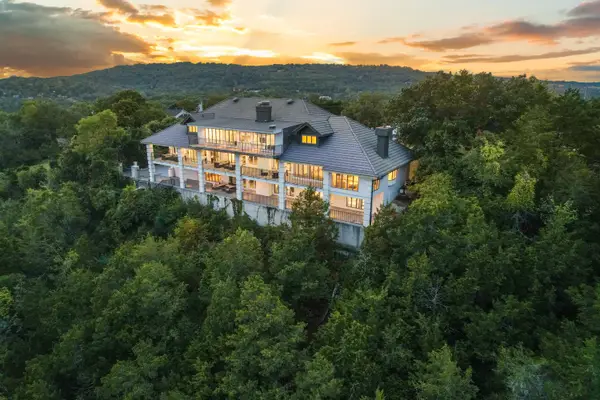 $1,649,999Active8 beds 9 baths10,894 sq. ft.
$1,649,999Active8 beds 9 baths10,894 sq. ft.493 Shady Drive, Branson, MO 65616
MLS# 60307881Listed by: CATES AUCTION & REALTY CO INC - New
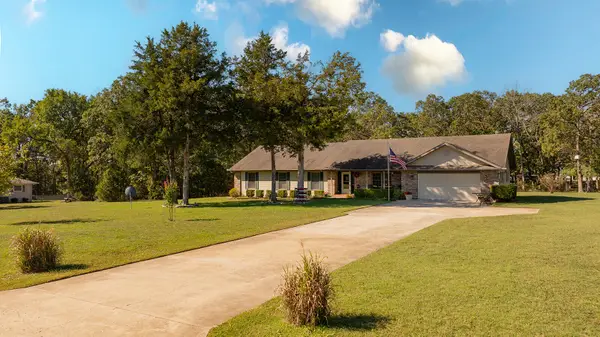 $440,000Active4 beds 3 baths3,038 sq. ft.
$440,000Active4 beds 3 baths3,038 sq. ft.735 Hummingbird Lane, Branson, MO 65616
MLS# 60307864Listed by: EXP REALTY, LLC. - New
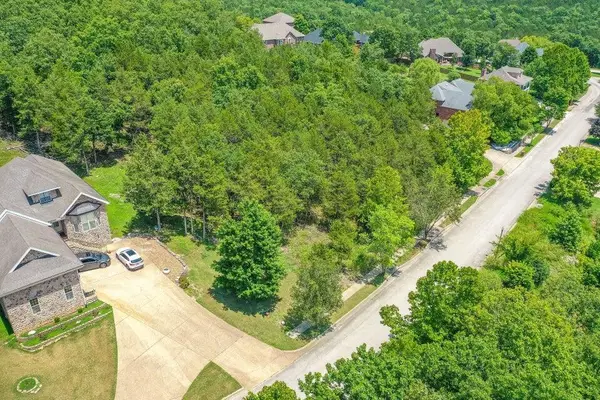 $35,000Active0.5 Acres
$35,000Active0.5 Acres0 Summerwood Drive, Branson, MO 65616
MLS# 60307843Listed by: KELLER WILLIAMS TRI-LAKES - New
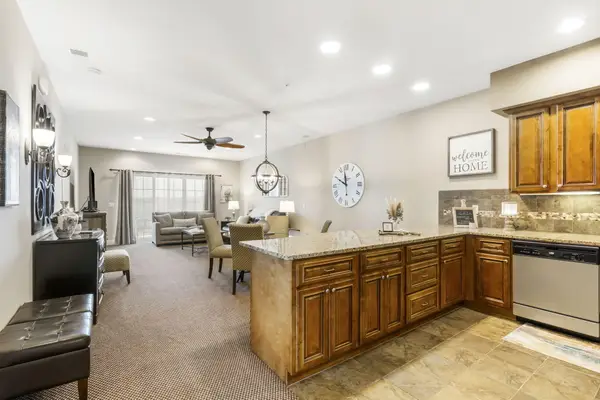 $349,900Active3 beds 3 baths1,733 sq. ft.
$349,900Active3 beds 3 baths1,733 sq. ft.201 Prairie Dunes Drive #1301/1302, Branson, MO 65616
MLS# 60307814Listed by: EXP REALTY, LLC. - New
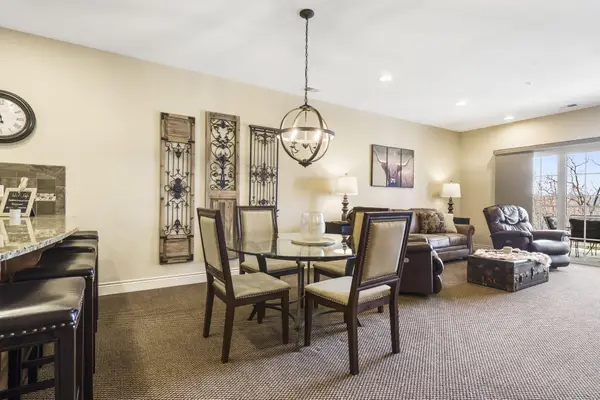 $349,900Active3 beds 3 baths1,733 sq. ft.
$349,900Active3 beds 3 baths1,733 sq. ft.201 Prairie Dunes Drive #1307/1308, Branson, MO 65616
MLS# 60307815Listed by: EXP REALTY, LLC. - New
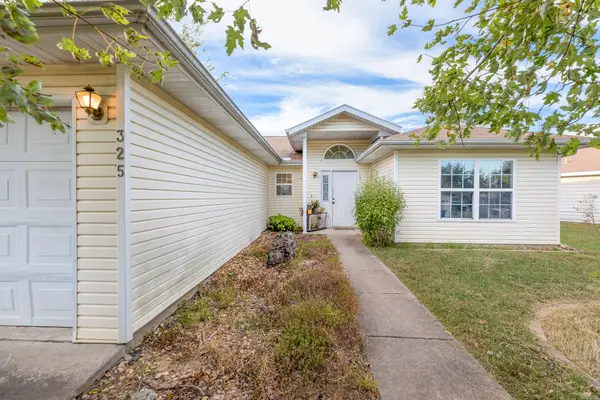 $200,000Active3 beds 2 baths1,673 sq. ft.
$200,000Active3 beds 2 baths1,673 sq. ft.325 Deer Run Road, Branson, MO 65616
MLS# 60307806Listed by: CENTURY 21 INTEGRITY GROUP HOLLISTER - New
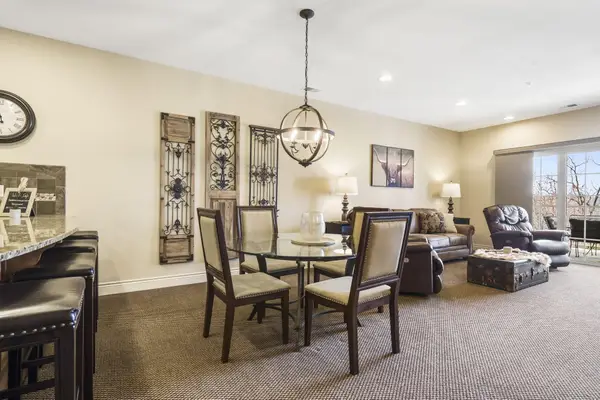 $699,800Active6 beds 6 baths3,466 sq. ft.
$699,800Active6 beds 6 baths3,466 sq. ft.201 Prairie Dunes Drive #1301/1302 & 1307/1308, Branson, MO 65616
MLS# 60307808Listed by: EXP REALTY, LLC. - New
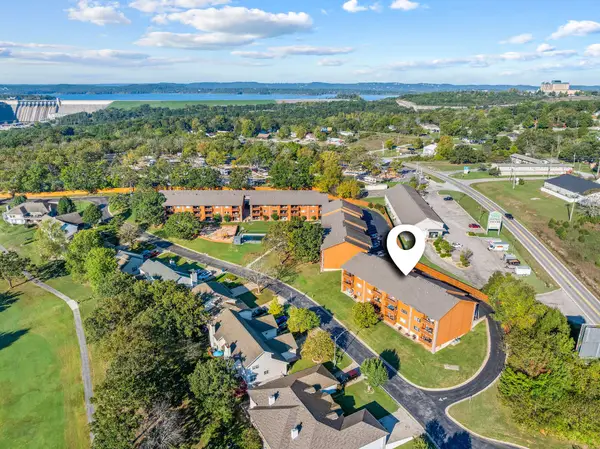 $189,900Active2 beds 2 baths1,207 sq. ft.
$189,900Active2 beds 2 baths1,207 sq. ft.161 Avondale Drive #12, Branson, MO 65616
MLS# 60307790Listed by: GERKEN & ASSOCIATES, INC. 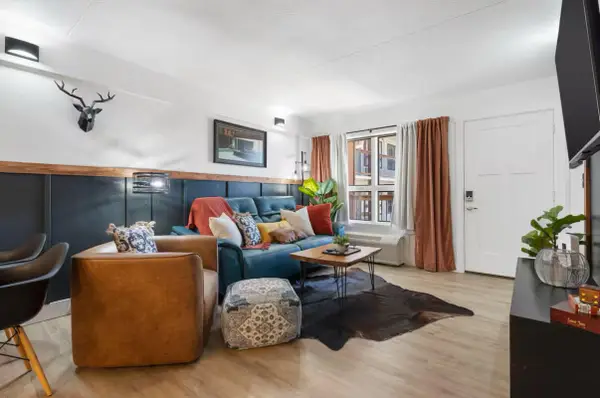 $165,000Pending1 beds 1 baths576 sq. ft.
$165,000Pending1 beds 1 baths576 sq. ft.403 Veterans Blvd #207, Branson, MO 65616
MLS# 60307755Listed by: OZARK MOUNTAIN REALTY GROUP, LLC- New
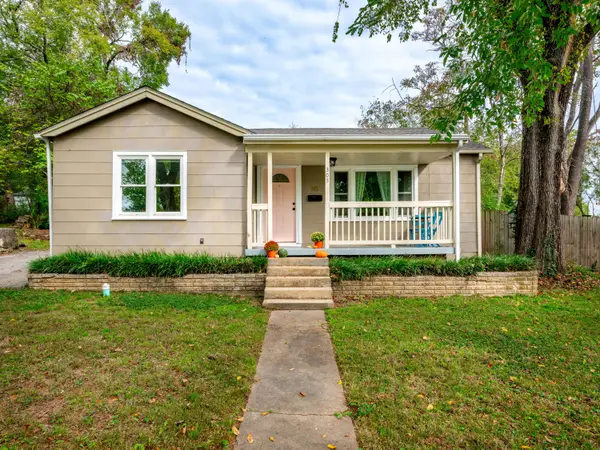 $265,000Active2 beds 1 baths1,064 sq. ft.
$265,000Active2 beds 1 baths1,064 sq. ft.305 Ellison Street, Branson, MO 65616
MLS# 60307748Listed by: MURNEY ASSOCIATES - PRIMROSE
