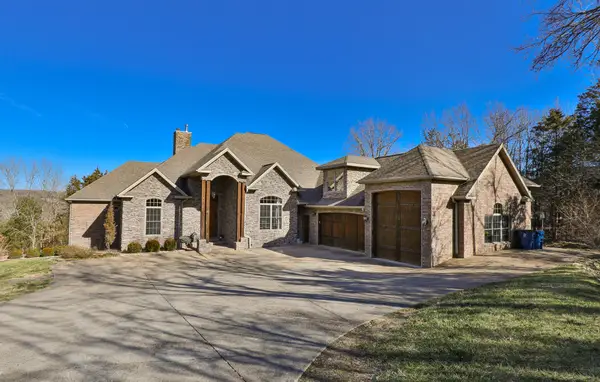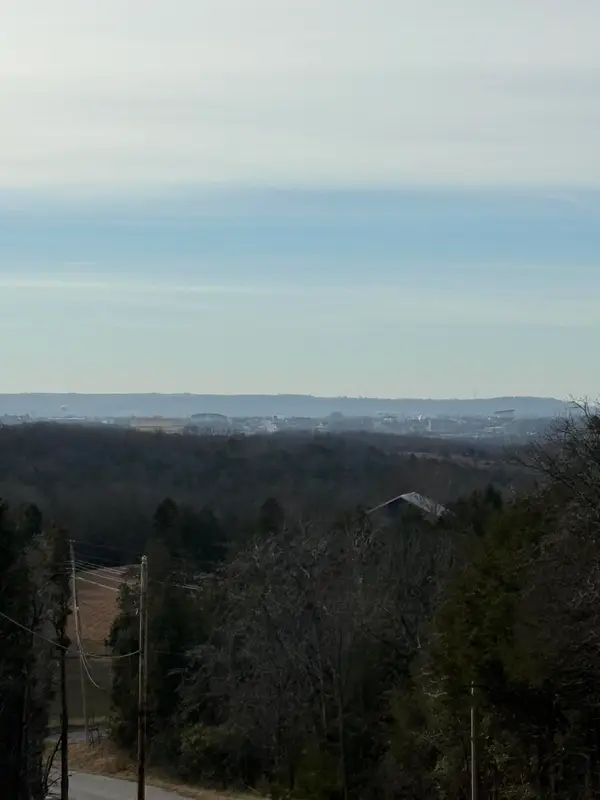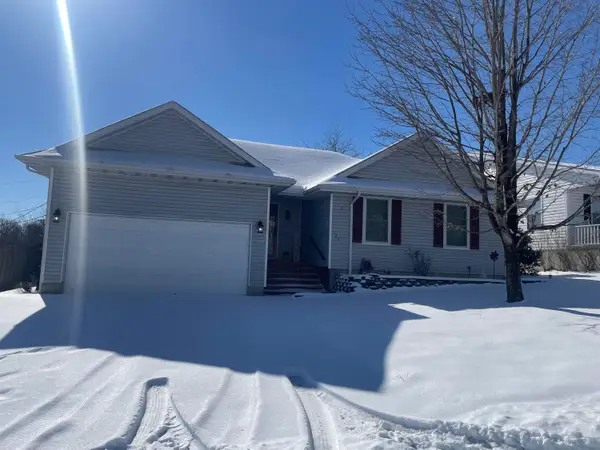2820 Green Mountain Drive #310, Branson, MO 65616
Local realty services provided by:Better Homes and Gardens Real Estate Southwest Group
Listed by: sheila hebing
Office: branson usa realty, llc.
MLS#:60276581
Source:MO_GSBOR
2820 Green Mountain Drive #310,Branson, MO 65616
$399,700
- 2 Beds
- 2 Baths
- 1,462 sq. ft.
- Condominium
- Active
Price summary
- Price:$399,700
- Price per sq. ft.:$273.39
About this home
Dreaming of a NEW CONDO in the Heart of Branson? THIS IS IT! UPGRADE today.LUXURY FINISHES in this NEW CONDOMINIUM development called PLATINUM PARK located on popular Green Mountain Drive.UPGRADES in appliances, finishes, color pallette, quartz countertops, feature wall!VACATION RENTAL APPROVED, you can use your own established approved Rental Manager.ELEVATOR!!!AMAZING golf course views.Park like setting.Improved popular floor plan, they used the popular Majestic floor plan and modified it to be more modern.This NEW CONDO sits right amongst the action of Branson, in the HEART OF THE CITY.Close proximity to shows, restaurants, and shopping.YOU CANNOT GET ANY CLOSER TO THE GOLF COURSE, it sits along hole 17 with views of 16 and 18. The Pool will sit along the golf course as well so you can bask in the water watching the wide open course. Designer chosen finishes throughout, with gold details throughout and a touch of class with an elegant feature wall.Water resistant plank flooring throughout except tile in primary bath.Ptac unit in Sunroom making it a dream place to relax and watch the golfers on hole 17 and 18. Other units may be available through the Developer. Estimated completion is October 2025.
Contact an agent
Home facts
- Year built:2024
- Listing ID #:60276581
- Added:519 day(s) ago
- Updated:January 30, 2026 at 12:08 PM
Rooms and interior
- Bedrooms:2
- Total bathrooms:2
- Full bathrooms:2
- Living area:1,462 sq. ft.
Heating and cooling
- Cooling:Ceiling Fan(s), Central Air, Heat Pump
- Heating:Central
Structure and exterior
- Year built:2024
- Building area:1,462 sq. ft.
Schools
- High school:Branson
- Middle school:Branson
- Elementary school:Branson Cedar Ridge
Finances and disclosures
- Price:$399,700
- Price per sq. ft.:$273.39
- Tax amount:$3,240 (2023)
New listings near 2820 Green Mountain Drive #310
 $341,900Active4 beds 4 baths1,729 sq. ft.
$341,900Active4 beds 4 baths1,729 sq. ft.590, 13 Abby Ln, Woodpecker Lane #8, 2, Branson, MO 65616
MLS# 60290601Listed by: KELLER WILLIAMS TRI-LAKES- New
 $1,050,000Active7 beds 5 baths5,501 sq. ft.
$1,050,000Active7 beds 5 baths5,501 sq. ft.471 Arizona Drive, Branson, MO 65616
MLS# 60314360Listed by: MURNEY ASSOCIATES - PRIMROSE - New
 $259,900Active2 beds 2 baths1,280 sq. ft.
$259,900Active2 beds 2 baths1,280 sq. ft.195 Meadow Brook Lane #3-3, Branson, MO 65616
MLS# 60314353Listed by: CANTRELL REAL ESTATE - New
 $45,000Active0.37 Acres
$45,000Active0.37 AcresLot 24 Spring Court, Branson, MO 65616
MLS# 60314319Listed by: RODMAN REALTY & INVESTMENTS, LLC - New
 $315,000Active3 beds 3 baths1,643 sq. ft.
$315,000Active3 beds 3 baths1,643 sq. ft.351 S Wildwood Drive S #6, Branson, MO 65616
MLS# 60314313Listed by: KELLER WILLIAMS TRI-LAKES - New
 $20,000Active0.74 Acres
$20,000Active0.74 Acres000 Buena Vista Rd, Branson, MO 65616
MLS# 60314304Listed by: REECENICHOLS - BRANSON - New
 $879,000Active6 beds 6 baths2,576 sq. ft.
$879,000Active6 beds 6 baths2,576 sq. ft.365 Majestic Drive, Branson, MO 65616
MLS# 60314235Listed by: OZARK MOUNTAIN REALTY GROUP, LLC - New
 $770,000Active4 beds 4 baths2,323 sq. ft.
$770,000Active4 beds 4 baths2,323 sq. ft.151 Summer Bay Boulevard, Branson, MO 65616
MLS# 60314211Listed by: KELLER WILLIAMS - New
 $30,000Active0.5 Acres
$30,000Active0.5 AcresLot 23 Cedar Wood Avenue, Branson, MO 65616
MLS# 60314203Listed by: KELLER WILLIAMS - New
 $269,900Active3 beds 2 baths1,250 sq. ft.
$269,900Active3 beds 2 baths1,250 sq. ft.123 Primrose Lane, Branson, MO 65616
MLS# 60314190Listed by: EXP REALTY, LLC.

