2906 Vineyards Parkway #3, Branson, MO 65616
Local realty services provided by:Better Homes and Gardens Real Estate Southwest Group
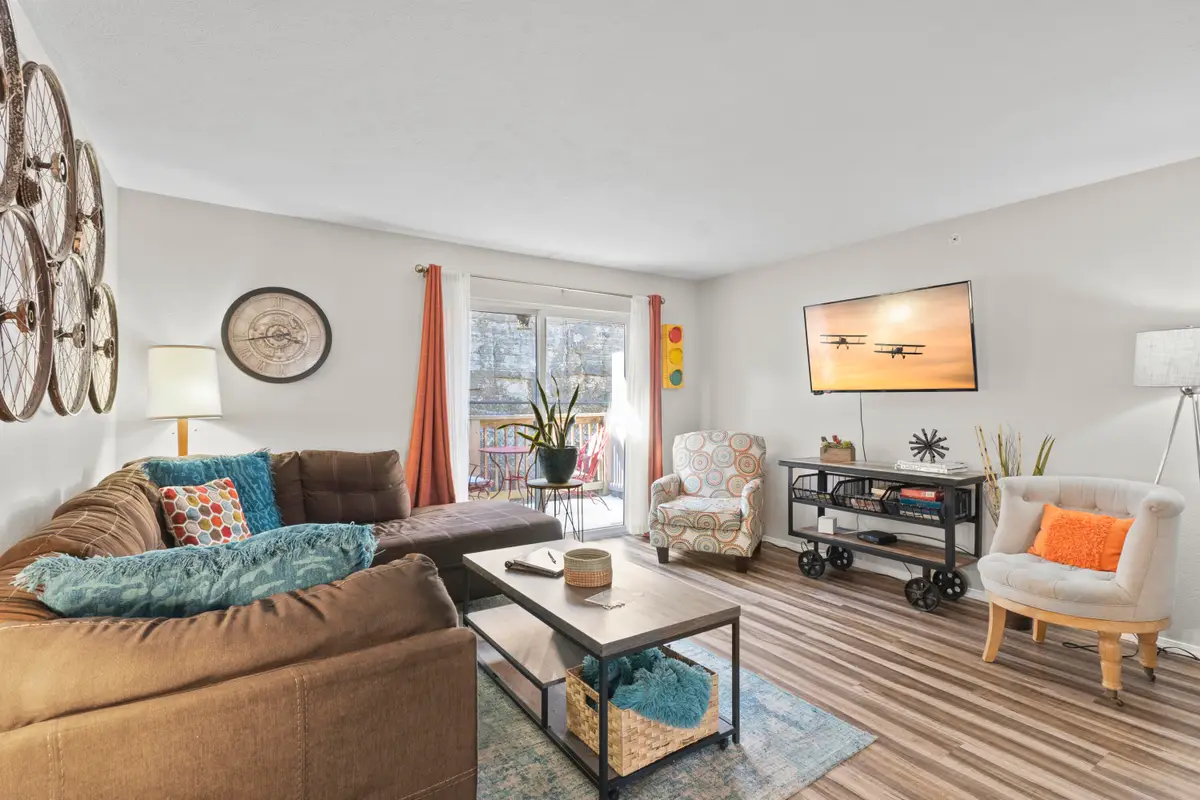
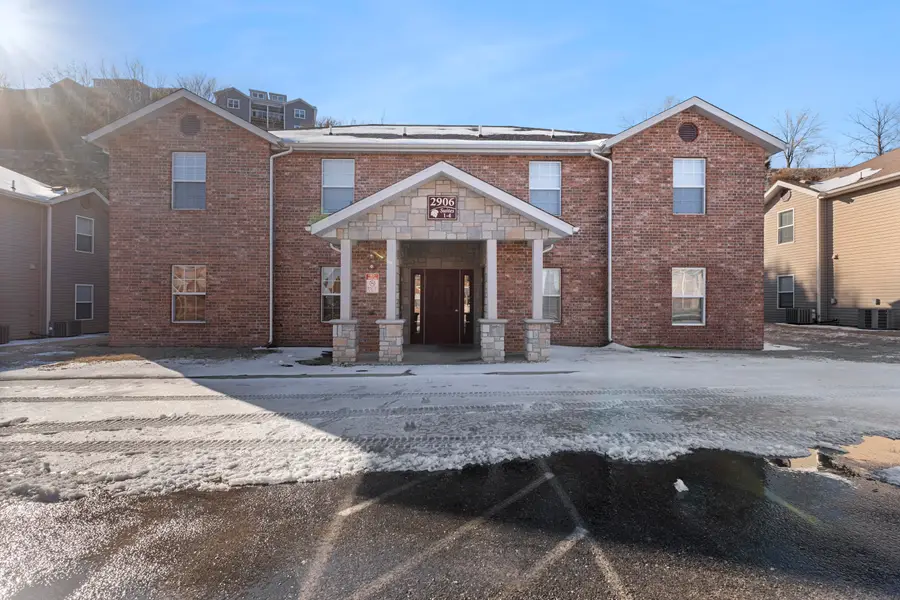
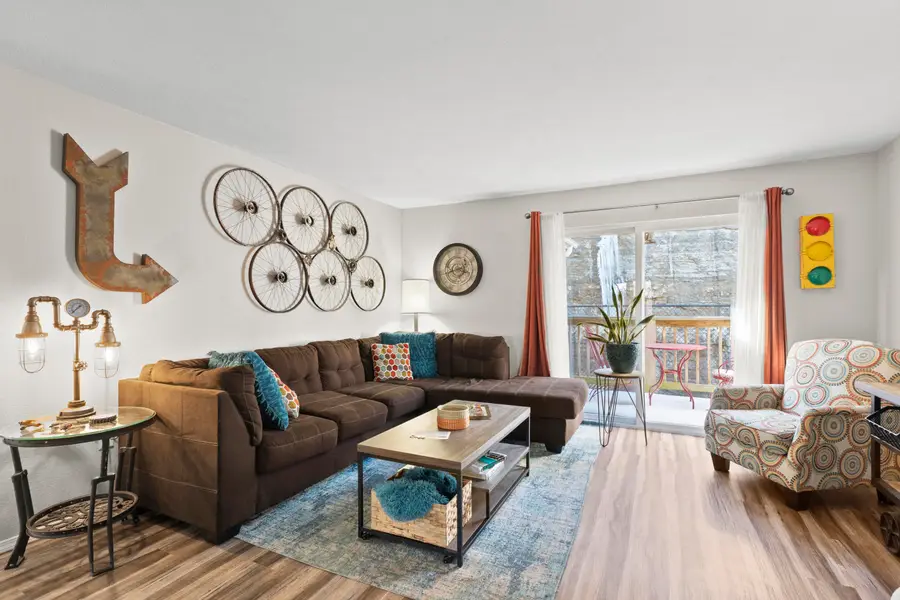
Listed by:william james beck, jr. pc
Office:exp realty, llc.
MLS#:60293357
Source:MO_GSBOR
2906 Vineyards Parkway #3,Branson, MO 65616
$194,900
- 3 Beds
- 2 Baths
- 1,184 sq. ft.
- Condominium
- Pending
Price summary
- Price:$194,900
- Price per sq. ft.:$164.61
About this home
Welcome to 2906 Vineyards Parkway Unit 3 - a beautifully remodeled 3-bedroom, 2-bath penthouse-level condo just one building away from the community pool. Currently operating as a successful short-term rental. The unit comes fully furnished and stylishly decorated, with updates throughout that create a warm and inviting space guests rave about. Located in The Vineyards, just minutes from Branson's 76 Strip, Table Rock Lake, and Silver Dollar City, this location is perfect for both owners and guests alike. Bonus opportunity: the condo directly across the hall (Unit 4) is also for sale--purchase both for double the income potential or a rare side-by-side setup! Whether you're looking to expand your portfolio or enjoy personal vacation time in Branson, this property checks all the boxes.
Contact an agent
Home facts
- Year built:2007
- Listing Id #:60293357
- Added:111 day(s) ago
- Updated:August 20, 2025 at 03:19 AM
Rooms and interior
- Bedrooms:3
- Total bathrooms:2
- Full bathrooms:2
- Living area:1,184 sq. ft.
Heating and cooling
- Cooling:Central Air
- Heating:Central
Structure and exterior
- Year built:2007
- Building area:1,184 sq. ft.
- Lot area:0.01 Acres
Schools
- High school:Branson
- Middle school:Branson
- Elementary school:Branson Cedar Ridge
Finances and disclosures
- Price:$194,900
- Price per sq. ft.:$164.61
- Tax amount:$814 (2024)
New listings near 2906 Vineyards Parkway #3
- New
 $239,900Active2 beds 2 baths872 sq. ft.
$239,900Active2 beds 2 baths872 sq. ft.200 Golf View Drive #Unit 5, Branson, MO 65616
MLS# 60302644Listed by: NEW VIEW REALTY, LLC - New
 $28,000Active0.46 Acres
$28,000Active0.46 AcresLot 3 Cannon Ball Loop, Branson, MO 65616
MLS# 60302594Listed by: NEW VIEW REALTY, LLC - New
 $1,100,000Active7 beds 7 baths4,584 sq. ft.
$1,100,000Active7 beds 7 baths4,584 sq. ft.126 Cottonwood Circle, Branson, MO 65616
MLS# 60302569Listed by: LIGHTFOOT & YOUNGBLOOD INVESTMENT REAL ESTATE LLC - New
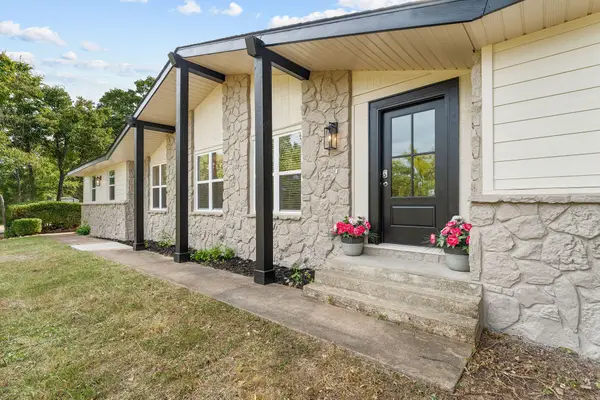 $459,900Active4 beds 3 baths2,356 sq. ft.
$459,900Active4 beds 3 baths2,356 sq. ft.395 Caudill Way, Branson, MO 65616
MLS# 60302536Listed by: PB REALTY - New
 $425,000Active5 beds 4 baths1,464 sq. ft.
$425,000Active5 beds 4 baths1,464 sq. ft.48 Timber Trace Lane, Branson, MO 65616
MLS# 60302516Listed by: MURNEY ASSOCIATES - PRIMROSE - New
 $274,500Active2 beds 2 baths1,499 sq. ft.
$274,500Active2 beds 2 baths1,499 sq. ft.200 Glory Road #D2, Branson, MO 65616
MLS# 60302489Listed by: MENARD REALTY GROUP, LLC - New
 $110,000Active1 beds 1 baths664 sq. ft.
$110,000Active1 beds 1 baths664 sq. ft.148 Lake Club Drive #1, Branson, MO 65616
MLS# 60302478Listed by: KELLER WILLIAMS TRI-LAKES - New
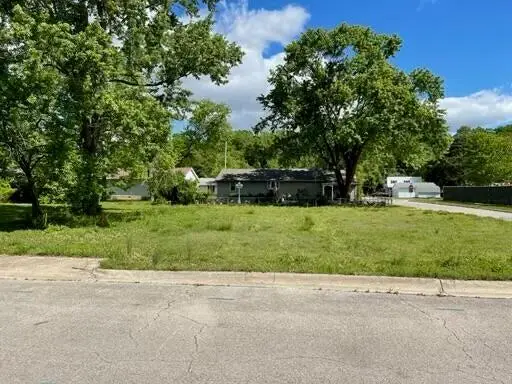 $99,900Active0.17 Acres
$99,900Active0.17 Acres410 Shore Lane, Branson, MO 65616
MLS# 60302443Listed by: KELLER WILLIAMS - New
 $199,900Active1.5 Acres
$199,900Active1.5 Acres201 Ozark Scenic Drive, Branson, MO 65616
MLS# 60302269Listed by: CURRIER & COMPANY - Open Sat, 4 to 7pmNew
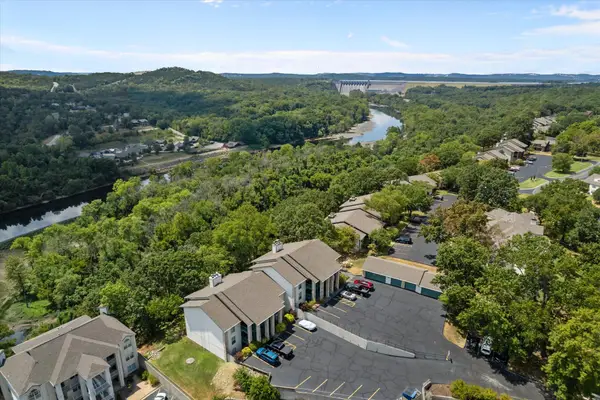 $350,000Active2 beds 2 baths1,224 sq. ft.
$350,000Active2 beds 2 baths1,224 sq. ft.150 The Bluffs #3, Branson, MO 65616
MLS# 60302352Listed by: KELLER WILLIAMS
