301 Lake Drive, Branson, MO 65616
Local realty services provided by:Better Homes and Gardens Real Estate Southwest Group
Listed by:kelly meyer
Office:reecenichols - branson
MLS#:60294835
Source:MO_GSBOR
301 Lake Drive,Branson, MO 65616
$239,999
- 3 Beds
- 2 Baths
- 1,344 sq. ft.
- Single family
- Pending
Price summary
- Price:$239,999
- Price per sq. ft.:$178.57
About this home
Welcome to 301 Lake Drive - A Lakeview Gem in the Heart of Branson!This beautifully maintained home offers timeless charm, modern updates, and a prime location with year-round views of Lake Taneycomo and the historic Branson Scenic Railway. From the moment you arrive, the inviting curb appeal set the tone for the warmth, care and love found throughout this property.Relax on the front porch and watch the world go by--whether it's the gentle flow of the lake, a scenic train ride, or people strolling through the peaceful neighborhood. It's the perfect spot to enjoy your morning coffee or unwind in the evening.Step inside to discover a welcoming living room with rich hardwood floors and abundant natural light. The open layout leads seamlessly into the updated kitchen, where you'll find beautiful granite countertops, a tile backsplash, and plenty of cabinetry--ideal for everyday cooking or entertaining guests.The home features two very spacious bedrooms, both designed for comfort. These guest rooms are perfect for visitors or family, while the oversized primary suite offers a peaceful retreat with enough room for a sitting area or workspace. You will love this private sanctuary! Whether you are full-time residents or hosting vacationing guests, everyone will enjoy their own private space.Outdoors, you'll love the flexibility of both front and back entertaining areas, and the flat, easy-to-maintain yard adds to the home's convenience and charm. Located just minutes from Branson's top attractions, restaurants, and outdoor recreation, this home offers the perfect blend of tranquility and accessibility. Whether you're looking for a primary residence or a weekend getaway, 301 Lake Drive is a rare find. Don't miss out!Come and take a look today!!*Although the property HAS NOT flooded, it is in a floodplain.*
Contact an agent
Home facts
- Year built:1968
- Listing ID #:60294835
- Added:151 day(s) ago
- Updated:October 16, 2025 at 08:12 AM
Rooms and interior
- Bedrooms:3
- Total bathrooms:2
- Full bathrooms:2
- Living area:1,344 sq. ft.
Heating and cooling
- Cooling:Ceiling Fan(s), Central Air
- Heating:Forced Air
Structure and exterior
- Year built:1968
- Building area:1,344 sq. ft.
- Lot area:0.22 Acres
Schools
- High school:Branson
- Middle school:Cedar Ridge
- Elementary school:Branson Cedar Ridge
Finances and disclosures
- Price:$239,999
- Price per sq. ft.:$178.57
- Tax amount:$533 (2024)
New listings near 301 Lake Drive
- New
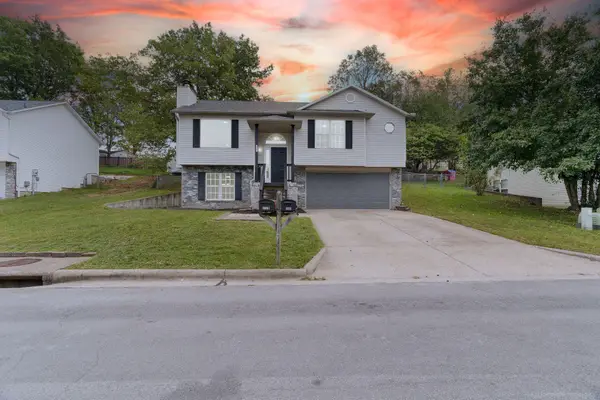 $249,500Active3 beds 3 baths1,488 sq. ft.
$249,500Active3 beds 3 baths1,488 sq. ft.225 Blossom Valley Road, Branson, MO 65616
MLS# 60307550Listed by: KELLER WILLIAMS TRI-LAKES - New
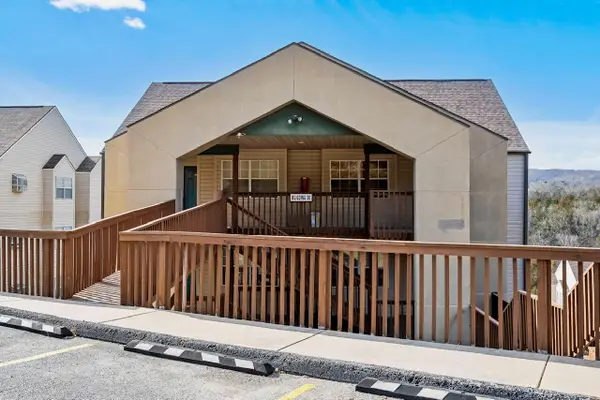 $229,000Active2 beds 2 baths900 sq. ft.
$229,000Active2 beds 2 baths900 sq. ft.30 Bluebird Way #4, Branson, MO 65616
MLS# 60307556Listed by: STERLING REAL ESTATE GROUP LLC - New
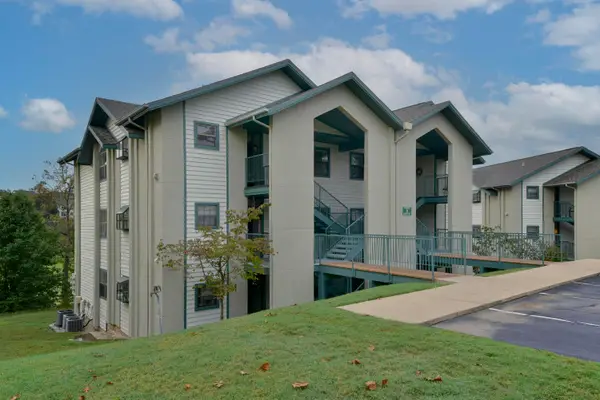 $175,000Active2 beds 2 baths1,239 sq. ft.
$175,000Active2 beds 2 baths1,239 sq. ft.2700 Green Mountain Drive #2, Branson, MO 65616
MLS# 60307557Listed by: RE/MAX SHOWTIME - New
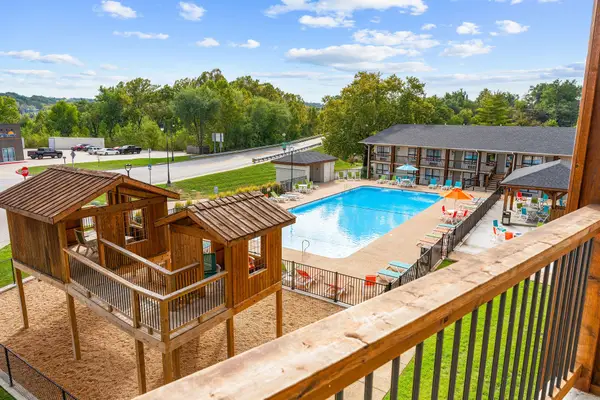 $219,900Active2 beds 2 baths912 sq. ft.
$219,900Active2 beds 2 baths912 sq. ft.403 Veterans Boulevard #A-307, Branson, MO 65616
MLS# 60307229Listed by: CURRIER & COMPANY - New
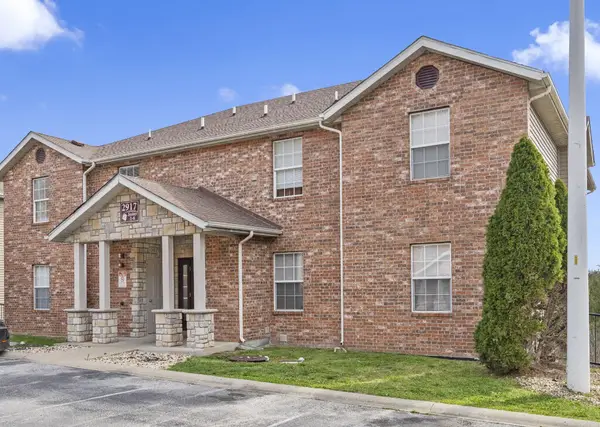 $179,000Active3 beds 2 baths1,161 sq. ft.
$179,000Active3 beds 2 baths1,161 sq. ft.2917 Vineyards Parkway #1, Branson, MO 65616
MLS# 60307224Listed by: LISTWITHFREEDOM.COM - New
 $240,000Active2 beds 2 baths1,376 sq. ft.
$240,000Active2 beds 2 baths1,376 sq. ft.350 S Wildwood Drive #9, Branson, MO 65616
MLS# 60307160Listed by: POINTE ROYALE REALTY LLC 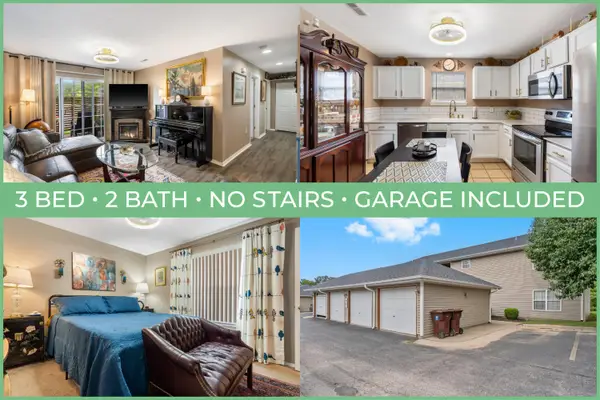 $170,000Active3 beds 2 baths1,080 sq. ft.
$170,000Active3 beds 2 baths1,080 sq. ft.128 Knowledge Avenue #2, Branson, MO 65616
MLS# 60306176Listed by: MURNEY ASSOCIATES - PRIMROSE- New
 $225,900Active2 beds 2 baths1,205 sq. ft.
$225,900Active2 beds 2 baths1,205 sq. ft.215 Meadow Brook Lane #1, Branson, MO 65616
MLS# 60307111Listed by: REECENICHOLS - BRANSON - New
 $229,000Active2 beds 2 baths1,854 sq. ft.
$229,000Active2 beds 2 baths1,854 sq. ft.1814 Boswell Avenue, Branson, MO 65616
MLS# 60307091Listed by: ROEBUCK REAL ESTATE - New
 $250,000Active3 beds 3 baths1,344 sq. ft.
$250,000Active3 beds 3 baths1,344 sq. ft.520 Spring Creek Court #Bldg 4 Unit 3, Branson, MO 65616
MLS# 60307086Listed by: BRANSON USA REALTY, LLC
