310 S Wildwood Drive #8-1 A&B, Branson, MO 65615
Local realty services provided by:Better Homes and Gardens Real Estate Southwest Group
Listed by: dawn pasowicz
Office: weichert, realtors-the griffin company
MLS#:60294009
Source:MO_GSBOR
310 S Wildwood Drive #8-1 A&B,Branson, MO 65615
$229,900
- 2 Beds
- 2 Baths
- 1,378 sq. ft.
- Condominium
- Active
Price summary
- Price:$229,900
- Price per sq. ft.:$166.84
About this home
Welcome to your ideal Branson getaway or investment property in the highly sought-after Thousand Hills-The Royal Links! This beautifully furnished 2BR, 2BA lock-off condo offers style, flexibility, & exceptional value, just steps from award-winning Thousand Hills golf course & minutes from Branson's top entertainment, shopping, & attractions. The versatile lock-off floor plan provides the option to enjoy the space as a full unit or divide it into a 1BR condo w/adjoining private suite, ideal for hosting guests, multigenerational stays, or generating dual rental income. Covered patio provides peaceful views of the manicured golf course, perfect for enjoying your morning coffee or unwinding in the evening. With cohesive decor that remains in both Units A&B, this property is truly turnkey & move-in ready. Unit A features a bright, open living area w/a NEW 4K Roku Smart TV & queen sleeper sofa. Fully stocked kitchen includes all appliances, NEW Microwave, cookware, & utensils. Master boasts king bed, flat screen TV, 2 closets, & private vanity w/sink, while the en-suite bath features a jetted tub/shower combo. W&D in the unit adds everyday convenience. Unit B, the private lock-off suite, includes a queen bed, flat screen TV, & kitchenette w/fridge, microwave, & dishwasher. It also offers a small sofa bed & its own W&D, a rare & valuable amenity in suite-style accommodations. Recent upgrades include NEW HVAC, A/C & Hot Water Heater, 2025. Royal Links amenities include elevator access, onsite swimming pool, basketball court, shuffleboard, & BBQ area. OWNERS ENJOY FREE 10, 3 ROUNDS OF GOLF@Thousand Hills Golf Course.AS OF APRIL 2025, MAGAGEMENT FEE IS REDUCED TO 35%. Long Term rentals can be self-managed. Located in the heart of the Ozarks, you're just a short drive from Parks, Marina, Moonshine Beach, SDC, Thunder Ridge Nature Arena, Big Cedar Lodge, & 5 world-class golf courses. This property offers the perfect blend of luxury, location, and lifestyle.
Contact an agent
Home facts
- Year built:2006
- Listing ID #:60294009
- Added:216 day(s) ago
- Updated:December 10, 2025 at 06:08 PM
Rooms and interior
- Bedrooms:2
- Total bathrooms:2
- Full bathrooms:2
- Living area:1,378 sq. ft.
Heating and cooling
- Cooling:Ceiling Fan(s), Central Air, Heat Pump, Wall Unit(s)
- Heating:Fireplace(s), Forced Air, Heat Pump, Wall Furnace
Structure and exterior
- Year built:2006
- Building area:1,378 sq. ft.
Schools
- High school:Branson
- Middle school:Branson
- Elementary school:Branson Cedar Ridge
Finances and disclosures
- Price:$229,900
- Price per sq. ft.:$166.84
- Tax amount:$2,100 (2024)
New listings near 310 S Wildwood Drive #8-1 A&B
- New
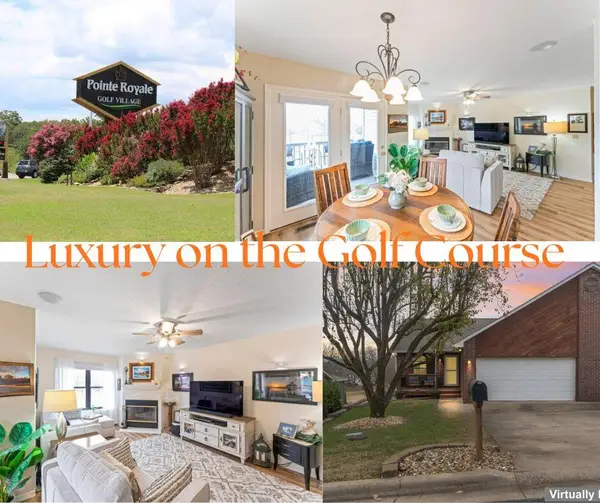 $325,000Active3 beds 2 baths1,760 sq. ft.
$325,000Active3 beds 2 baths1,760 sq. ft.118 Hampshire Drive, Branson, MO 65616
MLS# 60311502Listed by: KELLER WILLIAMS TRI-LAKES - New
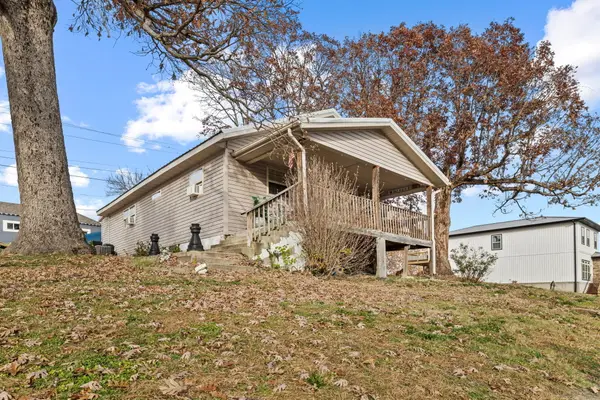 $155,000Active2 beds 1 baths968 sq. ft.
$155,000Active2 beds 1 baths968 sq. ft.223 W Maddux Street, Branson, MO 65616
MLS# 60311495Listed by: KELLER WILLIAMS - New
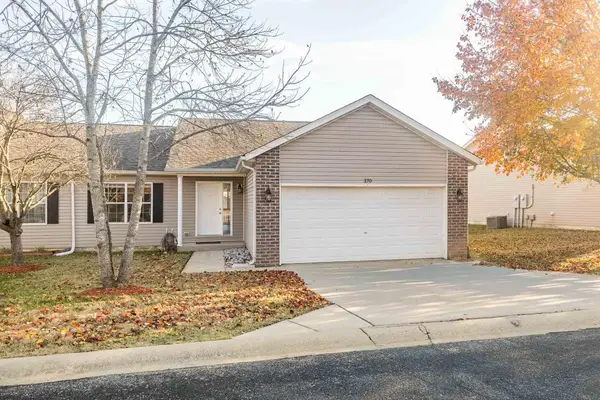 $192,000Active3 beds 2 baths1,110 sq. ft.
$192,000Active3 beds 2 baths1,110 sq. ft.370 Van Buren Road, Branson, MO 65616
MLS# 60311436Listed by: DOUG LAY PROPERTIES - New
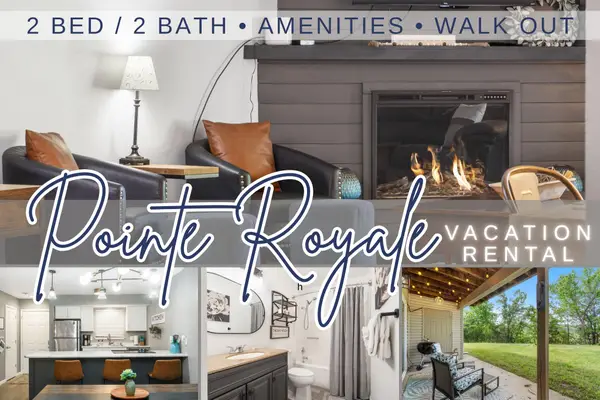 $245,000Active2 beds 2 baths1,072 sq. ft.
$245,000Active2 beds 2 baths1,072 sq. ft.112 Overlook Drive #2, Branson, MO 65616
MLS# 60311407Listed by: KELLER WILLIAMS TRI-LAKES - New
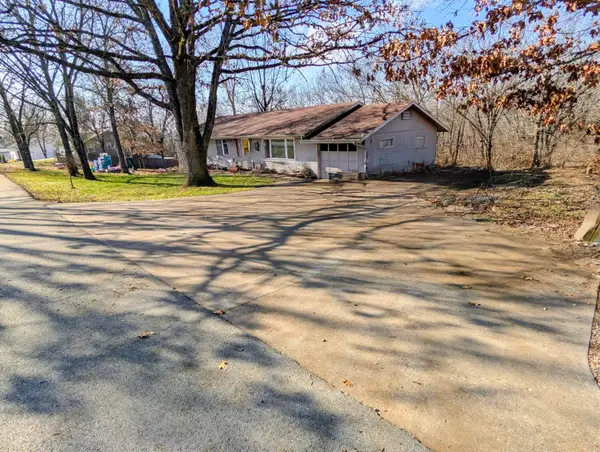 $315,000Active4 beds 3 baths2,384 sq. ft.
$315,000Active4 beds 3 baths2,384 sq. ft.35 Hilltop Lane, Branson, MO 65616
MLS# 60311376Listed by: TABLE ROCK SUNSET PROPERTIES - New
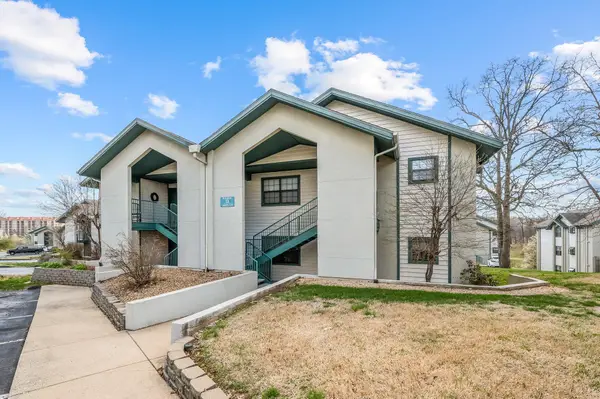 $240,000Active2 beds 2 baths1,239 sq. ft.
$240,000Active2 beds 2 baths1,239 sq. ft.2700 Green Mountain Drive #213, Branson, MO 65616
MLS# 60311362Listed by: MURNEY ASSOCIATES - PRIMROSE - New
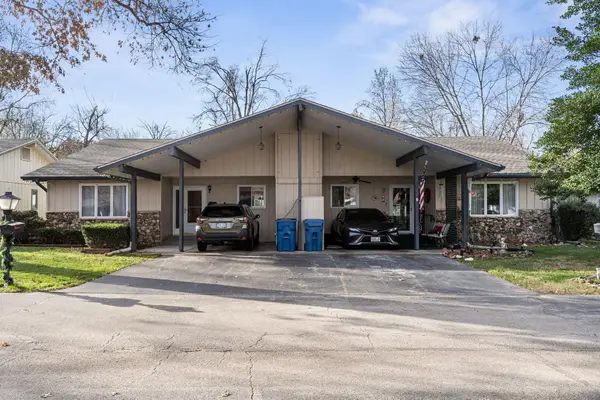 $224,500Active3 beds 2 baths1,668 sq. ft.
$224,500Active3 beds 2 baths1,668 sq. ft.5 Maple Court, Branson, MO 65616
MLS# 60311364Listed by: KELLER WILLIAMS TRI-LAKES - New
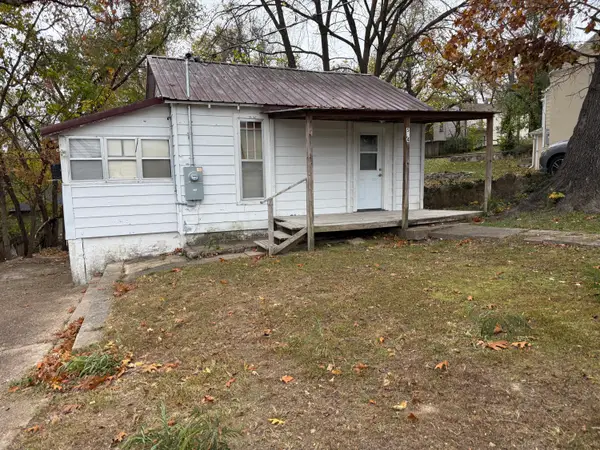 $110,000Active2 beds 1 baths788 sq. ft.
$110,000Active2 beds 1 baths788 sq. ft.504 W Maddux Street, Branson, MO 65616
MLS# 60311333Listed by: EXP REALTY, LLC. - New
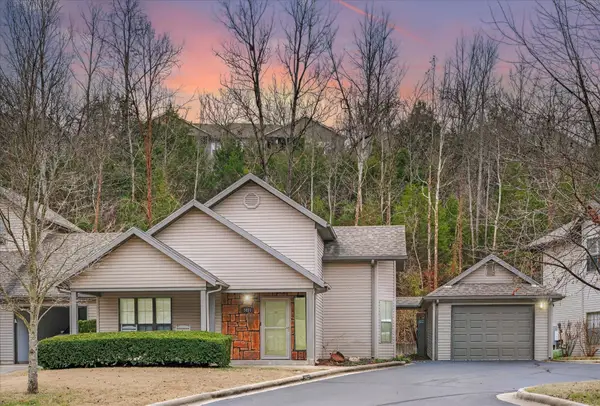 $309,900Active2 beds 2 baths1,383 sq. ft.
$309,900Active2 beds 2 baths1,383 sq. ft.7857 Cozy Cove Road #9-57, Branson, MO 65616
MLS# 60311330Listed by: SOCIETY REAL ESTATE LLC - New
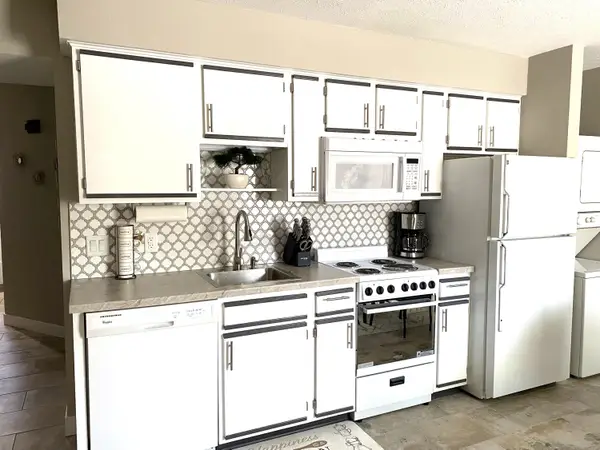 $140,000Active1 beds 1 baths619 sq. ft.
$140,000Active1 beds 1 baths619 sq. ft.23 Fall Creek Trail #3, Branson, MO 65616
MLS# 60311311Listed by: KELLER WILLIAMS TRI-LAKES
