310 Sunset Cove #311, Branson, MO 65616
Local realty services provided by:Better Homes and Gardens Real Estate Southwest Group
Listed by: ann ferguson
Office: keller williams tri-lakes
MLS#:60287993
Source:MO_GSBOR
310 Sunset Cove #311,Branson, MO 65616
$275,000
- 2 Beds
- 2 Baths
- 1,400 sq. ft.
- Condominium
- Active
Price summary
- Price:$275,000
- Price per sq. ft.:$196.43
About this home
Now with option of a 12x30 slip for 85k!!! Lake-Sleep-Repeat!!! The Ultimate Table Rock Lake Home! Walk to the water right off your back deck - this exquisite, like new, ''HGTV'', lakefront condo checks all of the boxes for lakefront living & then some. What you will love: Bright & airy open concept floor plan from kitchen to dining to living, beautiful wood burning fireplace in main living ready to warm your holidays, split floorpan with deck access from two XL owner ensuites boasting two fully updated bathrooms including two walk-in showers and spa like jetted tub to soak the day away. Also enjoy completely brand new chefs kitchen with stainless appliances, custom glass backsplash, easy to clean ceramic tile flooring, and both impromptu dining at kitchen bar and formal dining space. Unit also offers tons of storage, rich wood laminate flooring in main living, and walk out from covered deck to backyard, perfect for an evening game of corn hole with the kiddos or long walks with the fur babies. All this located within one of the most beautifully & meticulously maintained, gated subdivisions on Table Rock Lake, Sunset Cove Condominiums. Clubhouse includes a heated indoor pool and hot tub, gym, sauna, banquet spaces, fireplace and several seating areas, game room, & outdoor entertaining spaces. And less than 10 minutes to the heart of Branson with world class dining, entertainment, shopping, museums, zoos & aquariums, golf courses, and endless family fun on crystal clear Table Rock Lake. Are you ready for summer? We sure are!!! It's Lake Time @ Sunset Cove Condominiums in Beautiful Branson Missouri.
Contact an agent
Home facts
- Year built:1989
- Listing ID #:60287993
- Added:293 day(s) ago
- Updated:December 17, 2025 at 10:08 PM
Rooms and interior
- Bedrooms:2
- Total bathrooms:2
- Full bathrooms:2
- Living area:1,400 sq. ft.
Heating and cooling
- Cooling:Ceiling Fan(s), Central Air
- Heating:Central, Fireplace(s)
Structure and exterior
- Year built:1989
- Building area:1,400 sq. ft.
Schools
- High school:Reeds Spring
- Middle school:Reeds Spring
- Elementary school:Reeds Spring
Finances and disclosures
- Price:$275,000
- Price per sq. ft.:$196.43
- Tax amount:$917 (2024)
New listings near 310 Sunset Cove #311
- New
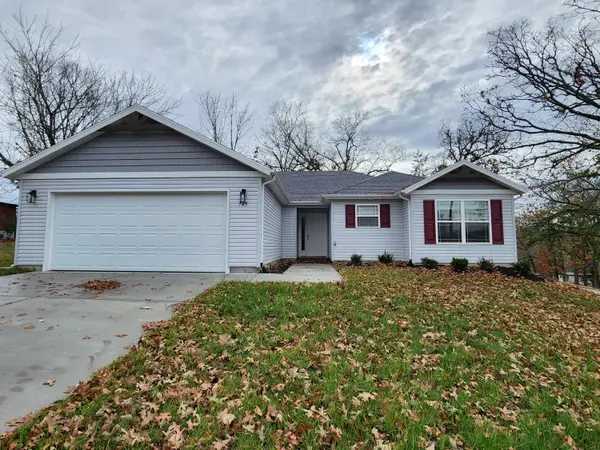 $269,900Active4 beds 2 baths1,575 sq. ft.
$269,900Active4 beds 2 baths1,575 sq. ft.745 Aaron Way, Branson, MO 65616
MLS# 60311946Listed by: STEP ABOVE REALTY LLC - New
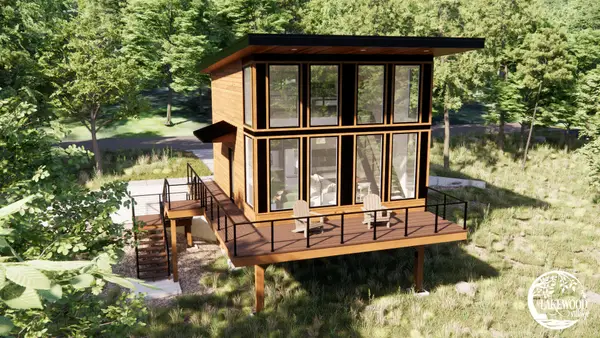 $399,000Active2 beds 2 baths742 sq. ft.
$399,000Active2 beds 2 baths742 sq. ft.151 Turtle Rdg Drive, Branson, MO 65616
MLS# 60311877Listed by: KELLER WILLIAMS TRI-LAKES - New
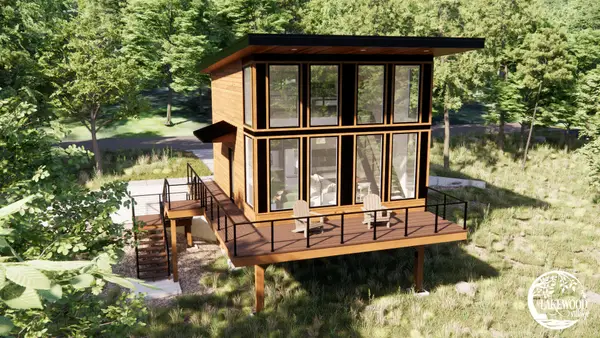 $399,000Active2 beds 2 baths742 sq. ft.
$399,000Active2 beds 2 baths742 sq. ft.161 Turtle Rdg Drive, Branson, MO 65616
MLS# 60311878Listed by: KELLER WILLIAMS TRI-LAKES - New
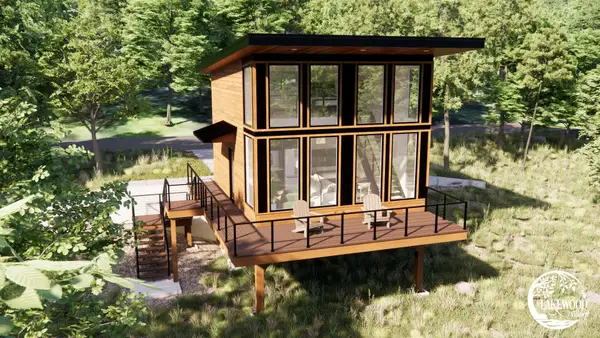 $399,000Active2 beds 2 baths742 sq. ft.
$399,000Active2 beds 2 baths742 sq. ft.201 Turtle Rdg Drive, Branson, MO 65616
MLS# 60311879Listed by: KELLER WILLIAMS TRI-LAKES - New
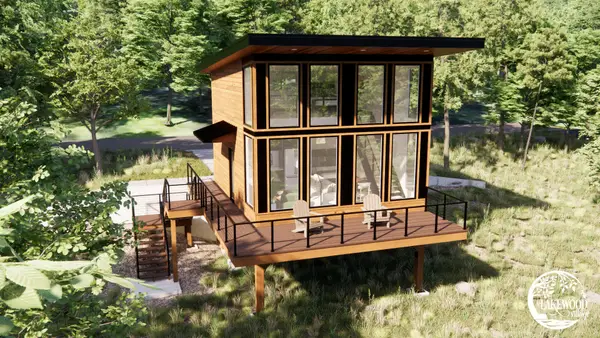 $399,000Active2 beds 2 baths742 sq. ft.
$399,000Active2 beds 2 baths742 sq. ft.211 Turtle Rdg Drive, Branson, MO 65616
MLS# 60311880Listed by: KELLER WILLIAMS TRI-LAKES - New
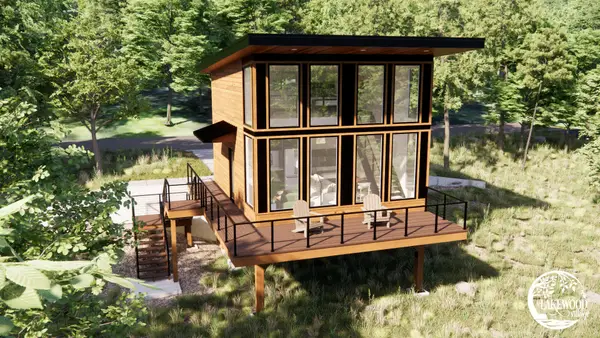 $399,000Active2 beds 2 baths742 sq. ft.
$399,000Active2 beds 2 baths742 sq. ft.221 Turtle Rdg Drive, Branson, MO 65616
MLS# 60311882Listed by: KELLER WILLIAMS TRI-LAKES - New
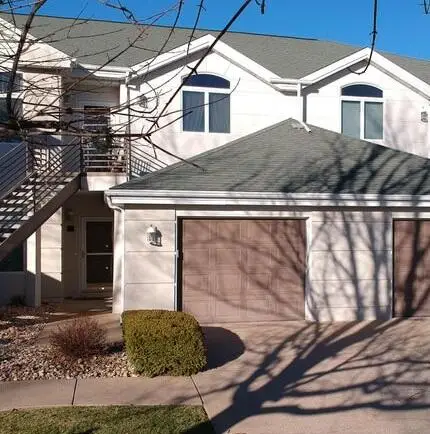 $249,000Active2 beds 2 baths1,508 sq. ft.
$249,000Active2 beds 2 baths1,508 sq. ft.111 Oxford Court #3, Branson, MO 65616
MLS# 60311873Listed by: KELLER WILLIAMS TRI-LAKES - New
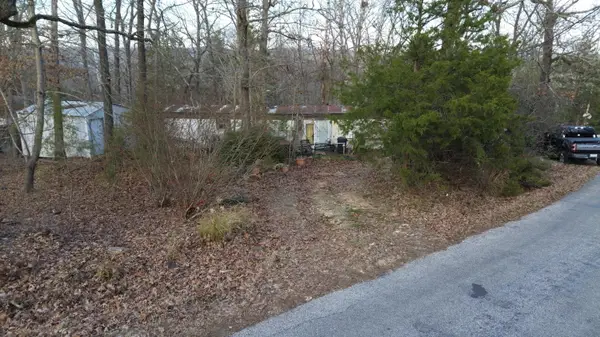 $36,000Active2 beds 2 baths924 sq. ft.
$36,000Active2 beds 2 baths924 sq. ft.763 Taneycomo Road, Branson, MO 65616
MLS# 60311836Listed by: GERKEN & ASSOCIATES, INC. - Coming Soon
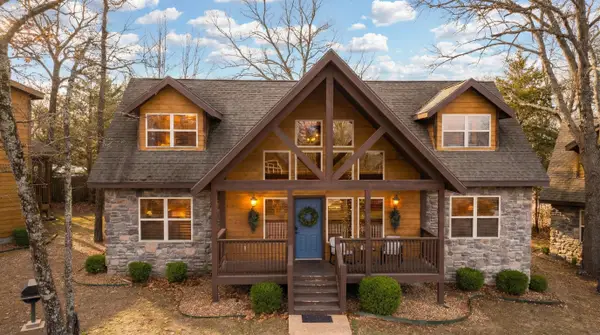 $485,000Coming Soon4 beds 4 baths
$485,000Coming Soon4 beds 4 baths35 Willow Oak Lane, Branson, MO 65616
MLS# 60311827Listed by: COMPASS REALTY GROUP 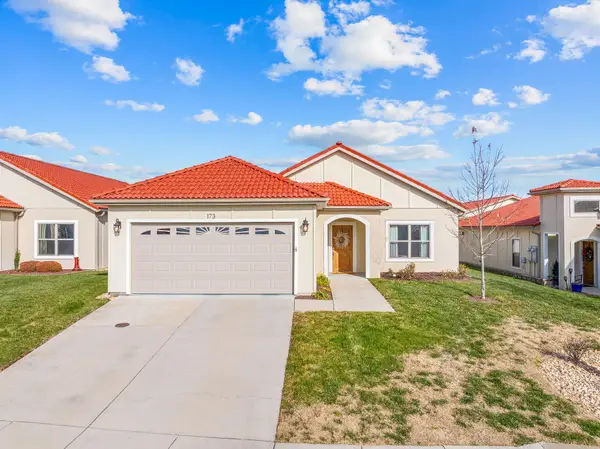 $355,000Pending2 beds 2 baths1,404 sq. ft.
$355,000Pending2 beds 2 baths1,404 sq. ft.173 Siena Boulevard, Branson, MO 65616
MLS# 60311756Listed by: RE/MAX HOUSE OF BROKERS
