310 Sunset Cove #333, Branson, MO 65616
Local realty services provided by:Better Homes and Gardens Real Estate Southwest Group
Listed by: charlie gerken, yulia gerken
Office: hustle back realty
MLS#:60306263
Source:MO_GSBOR
310 Sunset Cove #333,Branson, MO 65616
$315,000
- 2 Beds
- 2 Baths
- 1,214 sq. ft.
- Condominium
- Active
Price summary
- Price:$315,000
- Price per sq. ft.:$259.47
About this home
Waterfront wow! This penthouse condo offers stunning views of Table Rock Lake and a polished lakeside lifestyle. Step inside to wide plank luxury vinyl flooring and a designer palette for coastal comfort with all furnishings included! A modern wood-burning fireplace adds warmth, while quartz counters and bar seating make the kitchen both sleek and social. The open layout features a spacious deck, perfect for morning coffee, evening cocktails, or hosting with the lake as your backdrop. Two spacious bedrooms and two full baths provide a peaceful retreat for full-time living or weekend escapes. A private, covered carport keeps things protected year-round. Just minutes from the famous 76 Strip, Sunset Cove is a gated community with direct lake access and first-class amenities, including a clubhouse, indoor swimming pool, and fitness center. With no nightly rentals allowed, peace and quiet come standard. COA dues include cable, internet, water, sewer, and trash service. Whether you're settling in or heading out, this condo makes lake life easy! Tour in person or explore the 3D virtual tour today.
Contact an agent
Home facts
- Year built:1989
- Listing ID #:60306263
- Added:133 day(s) ago
- Updated:February 12, 2026 at 06:08 PM
Rooms and interior
- Bedrooms:2
- Total bathrooms:2
- Full bathrooms:2
- Living area:1,214 sq. ft.
Heating and cooling
- Cooling:Ceiling Fan(s), Central Air
- Heating:Central, Fireplace(s)
Structure and exterior
- Year built:1989
- Building area:1,214 sq. ft.
Schools
- High school:Reeds Spring
- Middle school:Reeds Spring
- Elementary school:Reeds Spring
Finances and disclosures
- Price:$315,000
- Price per sq. ft.:$259.47
- Tax amount:$905 (2024)
New listings near 310 Sunset Cove #333
- New
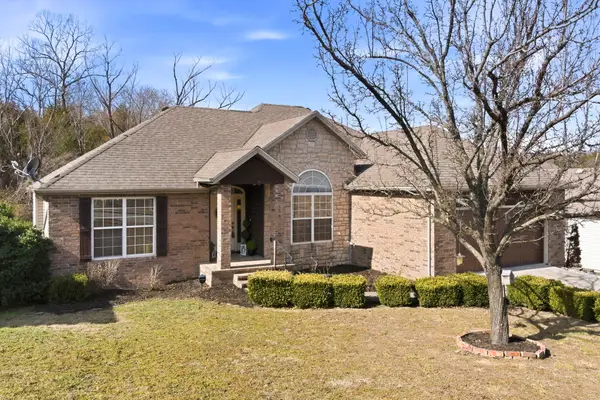 $449,000Active6 beds 4 baths3,560 sq. ft.
$449,000Active6 beds 4 baths3,560 sq. ft.154 Sapling Drive, Branson, MO 65616
MLS# 60315173Listed by: HCW REALTY - New
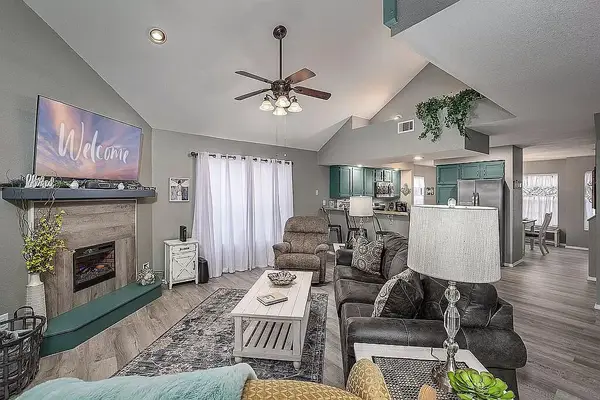 $370,000Active3 beds 3 baths1,974 sq. ft.
$370,000Active3 beds 3 baths1,974 sq. ft.149 The Bluffs #6, Branson, MO 65616
MLS# 60315126Listed by: KELLER WILLIAMS - Coming Soon
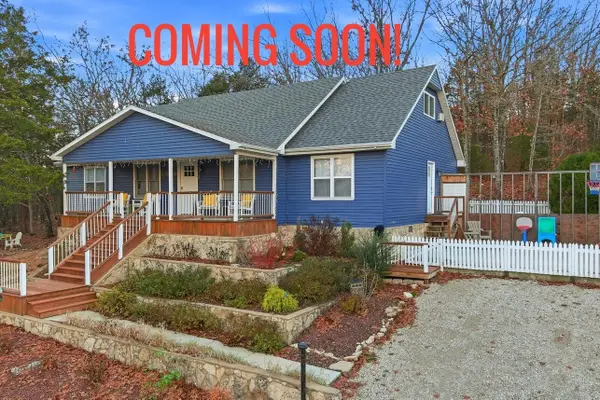 $425,000Coming Soon5 beds 3 baths
$425,000Coming Soon5 beds 3 baths163 Boyd Avenue, Branson, MO 65616
MLS# 60315101Listed by: EXP REALTY LLC - New
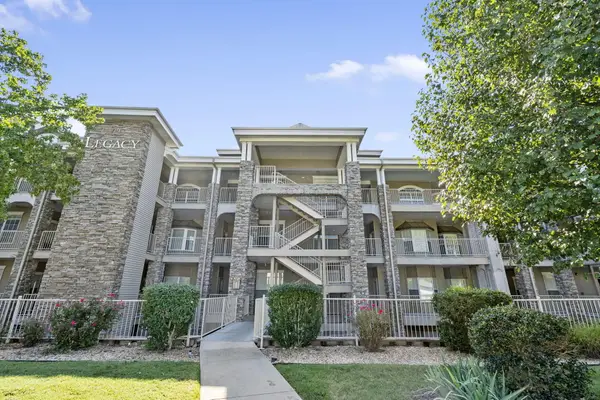 $248,000Active2 beds 2 baths1,514 sq. ft.
$248,000Active2 beds 2 baths1,514 sq. ft.300 Glory Road #2, Branson, MO 65616
MLS# 60315086Listed by: KELLER WILLIAMS TRI-LAKES - New
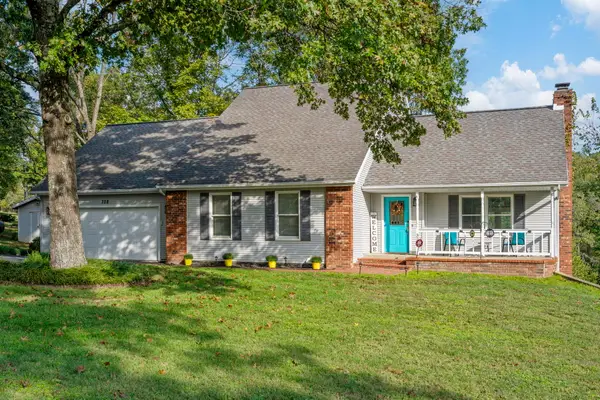 $439,900Active4 beds 3 baths2,937 sq. ft.
$439,900Active4 beds 3 baths2,937 sq. ft.328 Sunny Brook Drive, Branson, MO 65616
MLS# 60315076Listed by: RODMAN REALTY & INVESTMENTS, LLC - New
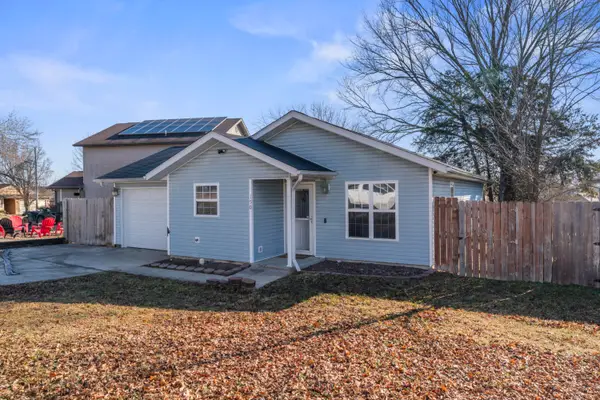 $195,000Active3 beds 2 baths1,082 sq. ft.
$195,000Active3 beds 2 baths1,082 sq. ft.150 Fox Ridge Road, Branson, MO 65616
MLS# 60315060Listed by: KELLER WILLIAMS TRI-LAKES - New
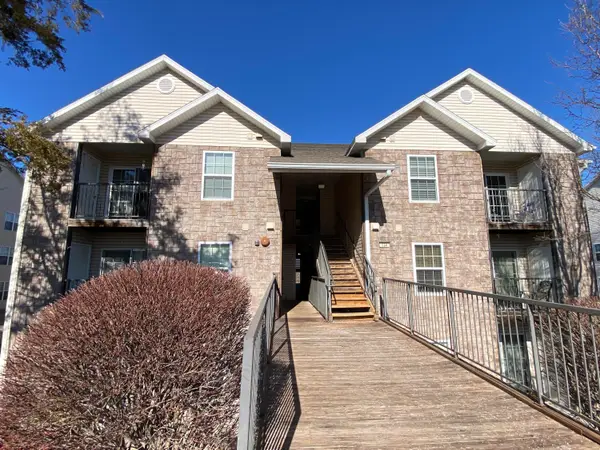 $169,900Active2 beds 2 baths1,015 sq. ft.
$169,900Active2 beds 2 baths1,015 sq. ft.134 Vixen Circle #Apt G, Branson, MO 65616
MLS# 60315065Listed by: AMS ASSOCIATES, LLC - New
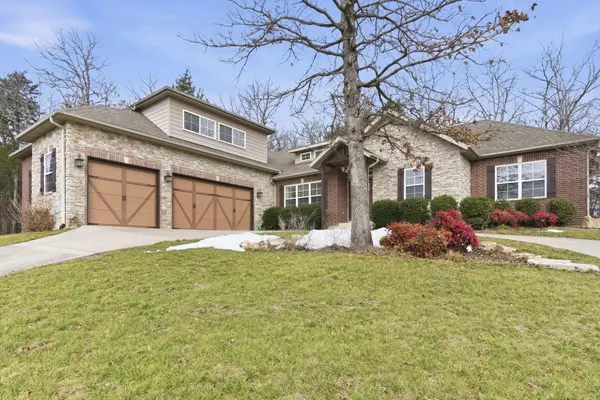 $729,000Active4 beds 4 baths2,670 sq. ft.
$729,000Active4 beds 4 baths2,670 sq. ft.183 Royal Dornoch Drive, Branson, MO 65616
MLS# 60315053Listed by: REECENICHOLS - BRANSON - New
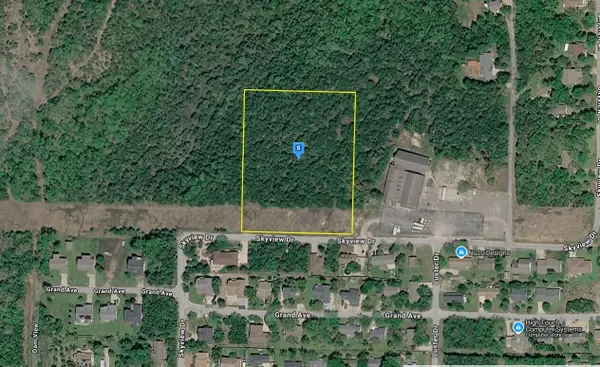 $82,999Active3.9 Acres
$82,999Active3.9 Acres601 Skyview Drive, Branson, MO 65616
MLS# 60315044Listed by: PLATLABS, LLC - New
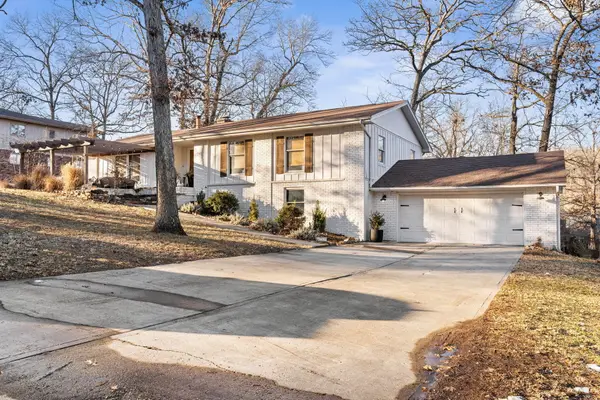 $459,000Active4 beds 3 baths2,659 sq. ft.
$459,000Active4 beds 3 baths2,659 sq. ft.102 Oakwood Drive, Branson, MO 65616
MLS# 60314952Listed by: KELLER WILLIAMS TRI-LAKES

