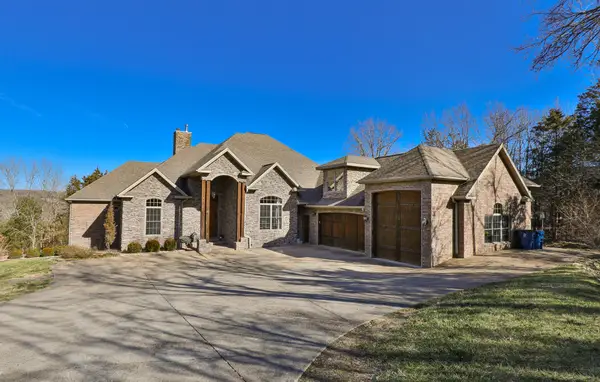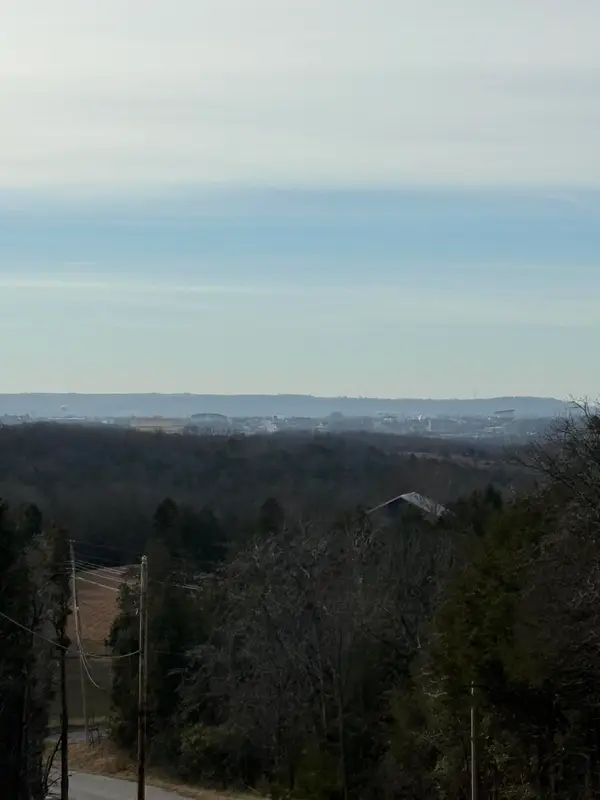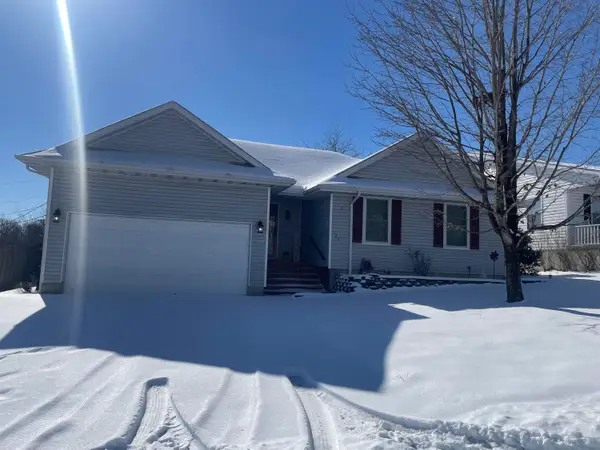Local realty services provided by:Better Homes and Gardens Real Estate Southwest Group
Listed by: parker stone
Office: keller williams tri-lakes
MLS#:60286643
Source:MO_GSBOR
330 S Wildwood Drive #7,Branson, MO 65616
$310,000
- 3 Beds
- 3 Baths
- 1,486 sq. ft.
- Condominium
- Active
Price summary
- Price:$310,000
- Price per sq. ft.:$208.61
About this home
Welcome to your new vacation haven! This penthouse condo offers an exclusive escape right on the forefront of the picturesque Thousand Hills golf course. Imagine yourself enjoying a freshly brewed morning coffee with serene views of lush fairways and meticulously maintained greens, all from the comfort of your balcony.This splendid unit comes fully-furnished, making moving in as easy as packing your bags! Every inch of the space is designed with relaxation and comfort in mind. It features three tastefully appointed bedrooms, including a spacious primary bedroom, ensuring plenty of private space for everyone. Each of the three bathrooms is well-equipped, adding convenience and luxury to your daily routine.Set in the vibrant heart of Branson, known for its thrilling entertainment, extensive shopping, and wide array of dining options, you'll never find a dull moment. Whether you're in the mood for a live show, a shopping spree, or a delightful meal, everything is just moments away.For those days when you just want to relax at home, take advantage of the community amenities like the inviting outdoor pool or hit the courts for some fun physical activity. This condo is not only a great place to live but also approved for vacation rentals, presenting a fantastic opportunity for savvy investors.Embrace the blend of lifestyle and investment potential in this delightful Branson gem. Your perfect getaway or rental property awaits, fully ready to create lasting memories or generate passive income.
Contact an agent
Home facts
- Year built:2005
- Listing ID #:60286643
- Added:358 day(s) ago
- Updated:January 30, 2026 at 06:25 PM
Rooms and interior
- Bedrooms:3
- Total bathrooms:3
- Full bathrooms:3
- Living area:1,486 sq. ft.
Heating and cooling
- Cooling:Central Air
- Heating:Central
Structure and exterior
- Year built:2005
- Building area:1,486 sq. ft.
Schools
- High school:Branson
- Middle school:Branson
- Elementary school:Branson Cedar Ridge
Finances and disclosures
- Price:$310,000
- Price per sq. ft.:$208.61
- Tax amount:$1,355 (2024)
New listings near 330 S Wildwood Drive #7
 $341,900Active4 beds 4 baths1,729 sq. ft.
$341,900Active4 beds 4 baths1,729 sq. ft.590, 13 Abby Ln, Woodpecker Lane #8, 2, Branson, MO 65616
MLS# 60290601Listed by: KELLER WILLIAMS TRI-LAKES- New
 $1,050,000Active7 beds 5 baths5,501 sq. ft.
$1,050,000Active7 beds 5 baths5,501 sq. ft.471 Arizona Drive, Branson, MO 65616
MLS# 60314360Listed by: MURNEY ASSOCIATES - PRIMROSE - New
 $259,900Active2 beds 2 baths1,280 sq. ft.
$259,900Active2 beds 2 baths1,280 sq. ft.195 Meadow Brook Lane #3-3, Branson, MO 65616
MLS# 60314353Listed by: CANTRELL REAL ESTATE - New
 $45,000Active0.37 Acres
$45,000Active0.37 AcresLot 24 Spring Court, Branson, MO 65616
MLS# 60314319Listed by: RODMAN REALTY & INVESTMENTS, LLC - New
 $315,000Active3 beds 3 baths1,643 sq. ft.
$315,000Active3 beds 3 baths1,643 sq. ft.351 S Wildwood Drive S #6, Branson, MO 65616
MLS# 60314313Listed by: KELLER WILLIAMS TRI-LAKES - New
 $20,000Active0.74 Acres
$20,000Active0.74 Acres000 Buena Vista Rd, Branson, MO 65616
MLS# 60314304Listed by: REECENICHOLS - BRANSON - New
 $879,000Active6 beds 6 baths2,576 sq. ft.
$879,000Active6 beds 6 baths2,576 sq. ft.365 Majestic Drive, Branson, MO 65616
MLS# 60314235Listed by: OZARK MOUNTAIN REALTY GROUP, LLC - New
 $770,000Active4 beds 4 baths2,323 sq. ft.
$770,000Active4 beds 4 baths2,323 sq. ft.151 Summer Bay Boulevard, Branson, MO 65616
MLS# 60314211Listed by: KELLER WILLIAMS - New
 $30,000Active0.5 Acres
$30,000Active0.5 AcresLot 23 Cedar Wood Avenue, Branson, MO 65616
MLS# 60314203Listed by: KELLER WILLIAMS - New
 $269,900Active3 beds 2 baths1,250 sq. ft.
$269,900Active3 beds 2 baths1,250 sq. ft.123 Primrose Lane, Branson, MO 65616
MLS# 60314190Listed by: EXP REALTY, LLC.

