350 S Wildwood Drive #F8, Branson, MO 65616
Local realty services provided by:Better Homes and Gardens Real Estate Southwest Group
Listed by:paulina najbar
Office:keller williams
MLS#:60283124
Source:MO_GSBOR
350 S Wildwood Drive #F8,Branson, MO 65616
$230,000
- 2 Beds
- 2 Baths
- 1,376 sq. ft.
- Condominium
- Active
Price summary
- Price:$230,000
- Price per sq. ft.:$167.15
About this home
NIGHTLY RENTAL!! Welcome to your ideal getaway! This beautifully updated 2-bedroom, 2-bathroom condo offers upscale finishes and thoughtful details throughout. The flooring combines custom tile and durable luxury vinyl plank (LVP) in the common areas--waterproof, scratch-resistant, and perfect for pets.The kitchen is designed to serve with a spacious countertops with plenty of overhead and natural lighting. With both a formal dining area and bar-top seating, the kitchen is perfect for hosting both family and guests.The primary suite provides a peaceful retreat with direct access to the patio and an ensuite bathroom featuring tile flooring, a custom vanity, dual sinks, and a generously sized closet. The second bedroom offers convenient access to the guest bathroom, which includes a tub-shower combo.With affordable dues and the flexibility to self-manage or choose your preferred property manager, this condo is an excellent investment opportunity. Enjoy turnkey living and fantastic amenities, including a beautiful indoor and outdoor pools, a hot tub, sauna, fitness room, and Clubhouse, all just minutes from Branson's top attractions. From live shows and theme parks to world-class golf, Table Rock Lake, shopping, and dining, everything you love about Branson is right at your doorstep!
Contact an agent
Home facts
- Year built:1994
- Listing ID #:60283124
- Added:314 day(s) ago
- Updated:October 16, 2025 at 02:58 PM
Rooms and interior
- Bedrooms:2
- Total bathrooms:2
- Full bathrooms:2
- Living area:1,376 sq. ft.
Heating and cooling
- Cooling:Central Air
- Heating:Central, Heat Pump
Structure and exterior
- Year built:1994
- Building area:1,376 sq. ft.
Schools
- High school:Branson
- Middle school:Branson
- Elementary school:Branson Cedar Ridge
Finances and disclosures
- Price:$230,000
- Price per sq. ft.:$167.15
- Tax amount:$1,628 (2024)
New listings near 350 S Wildwood Drive #F8
- New
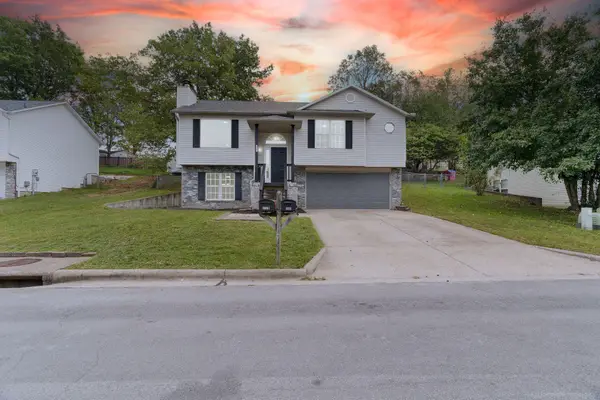 $249,500Active3 beds 3 baths1,488 sq. ft.
$249,500Active3 beds 3 baths1,488 sq. ft.225 Blossom Valley Road, Branson, MO 65616
MLS# 60307550Listed by: KELLER WILLIAMS TRI-LAKES - New
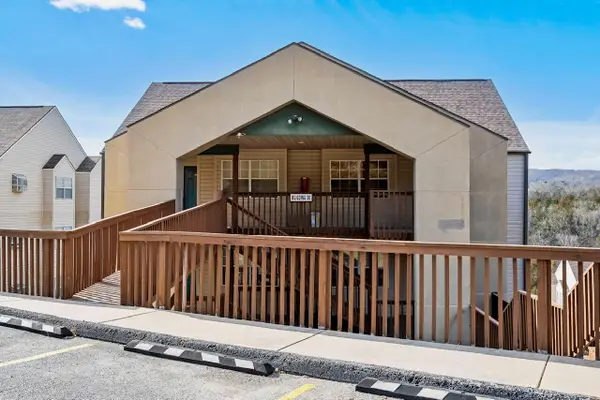 $229,000Active2 beds 2 baths900 sq. ft.
$229,000Active2 beds 2 baths900 sq. ft.30 Bluebird Way #4, Branson, MO 65616
MLS# 60307556Listed by: STERLING REAL ESTATE GROUP LLC - New
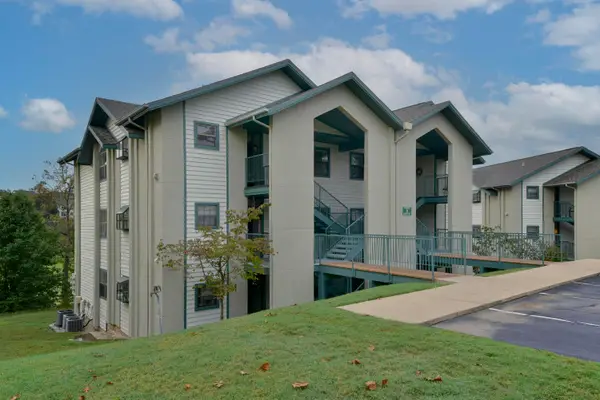 $175,000Active2 beds 2 baths1,239 sq. ft.
$175,000Active2 beds 2 baths1,239 sq. ft.2700 Green Mountain Drive #2, Branson, MO 65616
MLS# 60307557Listed by: RE/MAX SHOWTIME - New
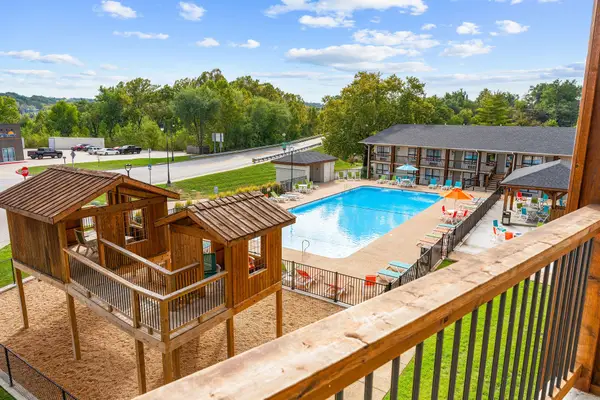 $219,900Active2 beds 2 baths912 sq. ft.
$219,900Active2 beds 2 baths912 sq. ft.403 Veterans Boulevard #A-307, Branson, MO 65616
MLS# 60307229Listed by: CURRIER & COMPANY - New
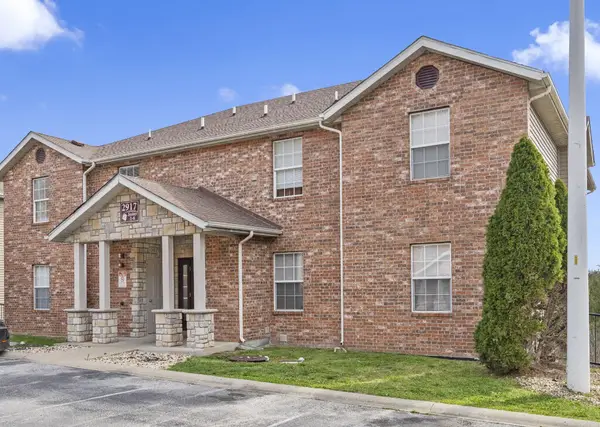 $179,000Active3 beds 2 baths1,161 sq. ft.
$179,000Active3 beds 2 baths1,161 sq. ft.2917 Vineyards Parkway #1, Branson, MO 65616
MLS# 60307224Listed by: LISTWITHFREEDOM.COM - New
 $240,000Active2 beds 2 baths1,376 sq. ft.
$240,000Active2 beds 2 baths1,376 sq. ft.350 S Wildwood Drive #9, Branson, MO 65616
MLS# 60307160Listed by: POINTE ROYALE REALTY LLC 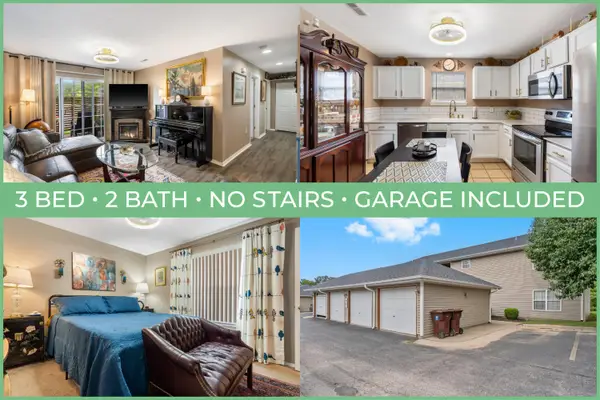 $170,000Active3 beds 2 baths1,080 sq. ft.
$170,000Active3 beds 2 baths1,080 sq. ft.128 Knowledge Avenue #2, Branson, MO 65616
MLS# 60306176Listed by: MURNEY ASSOCIATES - PRIMROSE- New
 $225,900Active2 beds 2 baths1,205 sq. ft.
$225,900Active2 beds 2 baths1,205 sq. ft.215 Meadow Brook Lane #1, Branson, MO 65616
MLS# 60307111Listed by: REECENICHOLS - BRANSON - New
 $229,000Active2 beds 2 baths1,854 sq. ft.
$229,000Active2 beds 2 baths1,854 sq. ft.1814 Boswell Avenue, Branson, MO 65616
MLS# 60307091Listed by: ROEBUCK REAL ESTATE - New
 $250,000Active3 beds 3 baths1,344 sq. ft.
$250,000Active3 beds 3 baths1,344 sq. ft.520 Spring Creek Court #Bldg 4 Unit 3, Branson, MO 65616
MLS# 60307086Listed by: BRANSON USA REALTY, LLC
