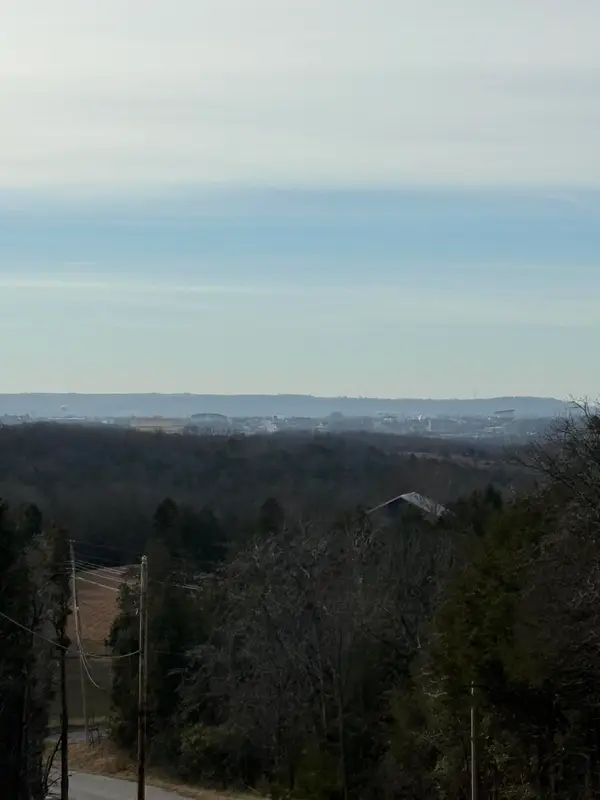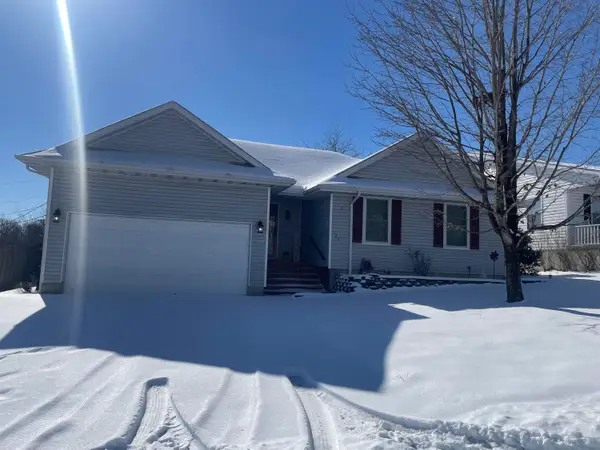Local realty services provided by:Better Homes and Gardens Real Estate Southwest Group
Listed by: kelsey drochelman
Office: white magnolia real estate llc.
MLS#:60301848
Source:MO_GSBOR
350 Woodland Drive S #18-1d,Branson, MO 65616
$219,000
- 3 Beds
- 2 Baths
- 1,677 sq. ft.
- Condominium
- Pending
Price summary
- Price:$219,000
- Price per sq. ft.:$130.59
About this home
Welcome to 350 Woodlands Dr, Unit 1D - a stunning 3 bed, 2 bath 1677 square foot - ground level condo with panoramic Lake Taneycomo views that will take your breath away! Step onto your private patio, now upgraded with brand new all-weather flooring, and soak in the peaceful scenery year-round. Inside, sunlight pours through the open floor plan, highlighting spacious bedrooms with generous closets. Also included is a wood burning fireplace for those cozy winter nights! The 2-car garage offers room for vehicles, lake toys, or storage, and there's even an extra exterior storage closet just outside the kitchen door for added convenience. Nestled in a quiet, beautifully maintained community only minutes from Branson Landing, shopping, dining, and healthcare, this home blends comfort, style, and an unbeatable location. Sellers are also including the washer/dryer along with a large freezer located in the extra storage area! Don't miss your chance to make this lake-view retreat your own!
Contact an agent
Home facts
- Year built:1995
- Listing ID #:60301848
- Added:173 day(s) ago
- Updated:January 30, 2026 at 12:08 PM
Rooms and interior
- Bedrooms:3
- Total bathrooms:2
- Full bathrooms:2
- Living area:1,677 sq. ft.
Heating and cooling
- Cooling:Ceiling Fan(s), Central Air, Heat Pump
- Heating:Fireplace(s), Heat Pump
Structure and exterior
- Year built:1995
- Building area:1,677 sq. ft.
Schools
- High school:Branson
- Middle school:Branson
- Elementary school:Branson Cedar Ridge
Finances and disclosures
- Price:$219,000
- Price per sq. ft.:$130.59
- Tax amount:$1,145 (2024)
New listings near 350 Woodland Drive S #18-1d
- New
 $259,900Active2 beds 2 baths1,280 sq. ft.
$259,900Active2 beds 2 baths1,280 sq. ft.195 Meadow Brook Lane #3-3, Branson, MO 65616
MLS# 60314353Listed by: CANTRELL REAL ESTATE - New
 $45,000Active0.37 Acres
$45,000Active0.37 AcresLot 24 Spring Court, Branson, MO 65616
MLS# 60314319Listed by: RODMAN REALTY & INVESTMENTS, LLC - New
 $315,000Active3 beds 3 baths1,643 sq. ft.
$315,000Active3 beds 3 baths1,643 sq. ft.351 S Wildwood Drive S #6, Branson, MO 65616
MLS# 60314313Listed by: KELLER WILLIAMS TRI-LAKES - New
 $20,000Active0.74 Acres
$20,000Active0.74 Acres000 Buena Vista Rd, Branson, MO 65616
MLS# 60314304Listed by: REECENICHOLS - BRANSON - New
 $879,000Active6 beds 6 baths2,576 sq. ft.
$879,000Active6 beds 6 baths2,576 sq. ft.365 Majestic Drive, Branson, MO 65616
MLS# 60314235Listed by: OZARK MOUNTAIN REALTY GROUP, LLC - New
 $770,000Active4 beds 4 baths2,323 sq. ft.
$770,000Active4 beds 4 baths2,323 sq. ft.151 Summer Bay Boulevard, Branson, MO 65616
MLS# 60314211Listed by: KELLER WILLIAMS - New
 $30,000Active0.5 Acres
$30,000Active0.5 AcresLot 23 Cedar Wood Avenue, Branson, MO 65616
MLS# 60314203Listed by: KELLER WILLIAMS - New
 $269,900Active3 beds 2 baths1,250 sq. ft.
$269,900Active3 beds 2 baths1,250 sq. ft.123 Primrose Lane, Branson, MO 65616
MLS# 60314190Listed by: EXP REALTY, LLC. - New
 $499,500Active4 beds 2 baths1,516 sq. ft.
$499,500Active4 beds 2 baths1,516 sq. ft.24 Aqua Vista Lane #4, Branson, MO 65616
MLS# 60314192Listed by: OZARK MOUNTAIN REALTY GROUP, LLC - New
 $249,000Active2 beds 1 baths725 sq. ft.
$249,000Active2 beds 1 baths725 sq. ft.405 W College Street, Branson, MO 65616
MLS# 60314170Listed by: KELLER WILLIAMS TRI-LAKES

