351 S Wildwood Drive #5, Branson, MO 65616
Local realty services provided by:Better Homes and Gardens Real Estate Southwest Group
Listed by: parker stone
Office: keller williams tri-lakes
MLS#:60308758
Source:MO_GSBOR
351 S Wildwood Drive #5,Branson, MO 65616
$312,000
- 3 Beds
- 3 Baths
- 1,643 sq. ft.
- Condominium
- Pending
Price summary
- Price:$312,000
- Price per sq. ft.:$189.9
About this home
Welcome to your home away from home--or your next great investment! This exceptional 3-bedroom, 3-bath condo sits right on the golf course, offering stunning views and easy access for all the golf lovers out there. Prefer to simply relax while others chase little white balls? No problem--this fully furnished unit is all about comfort and convenience.With 1,643 square feet of living space, there's room to stretch out, wind down, and entertain. Soaring ceilings add to the open feel, while the cozy loft area--perfect for a reading nook or kids' corner--adds charm and function. The primary bedroom is spacious and private, located for peace and quiet after a full day of exploring.And speaking of exploring, this condo puts you in the heart of everything Branson has to offer. Shops, restaurants, and entertainment are just minutes away. Broadway-style shows or down-home diners? Take your pick.Vacation rental approved with no management restrictions, this property is ready to work for you when you're not enjoying it yourself. An attached garage gives you both security and convenience, while the outdoor pool adds a splash of fun for guests or family.Smart investment? Weekend retreat? Your future new favorite place? Check, check, and check. Whether you're teeing off at sunrise or lounging by the pool with a good book, this condo offers flexibility, comfort, and location all rolled into one smart package. Opportunities like this don't take rain checks--come see it for yourself!
Contact an agent
Home facts
- Year built:1996
- Listing ID #:60308758
- Added:48 day(s) ago
- Updated:December 17, 2025 at 10:08 PM
Rooms and interior
- Bedrooms:3
- Total bathrooms:3
- Full bathrooms:3
- Living area:1,643 sq. ft.
Heating and cooling
- Cooling:Central Air
- Heating:Heat Pump
Structure and exterior
- Year built:1996
- Building area:1,643 sq. ft.
Schools
- High school:Branson
- Middle school:Branson
- Elementary school:Branson Cedar Ridge
Finances and disclosures
- Price:$312,000
- Price per sq. ft.:$189.9
- Tax amount:$1,185 (2024)
New listings near 351 S Wildwood Drive #5
- New
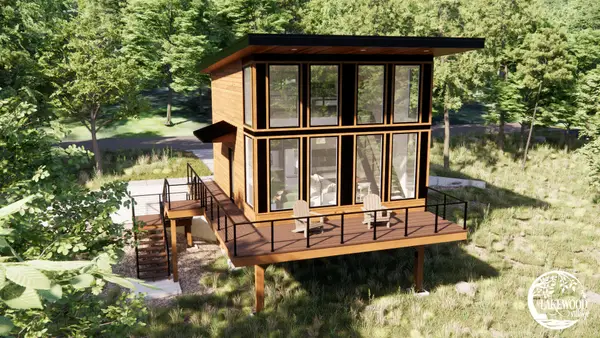 $399,000Active2 beds 2 baths742 sq. ft.
$399,000Active2 beds 2 baths742 sq. ft.151 Turtle Rdg Drive, Branson, MO 65616
MLS# 60311877Listed by: KELLER WILLIAMS TRI-LAKES - New
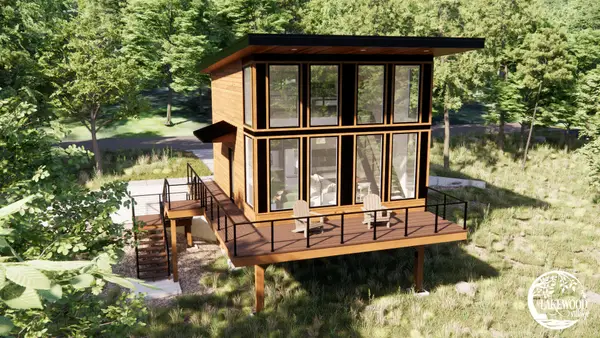 $399,000Active2 beds 2 baths742 sq. ft.
$399,000Active2 beds 2 baths742 sq. ft.161 Turtle Rdg Drive, Branson, MO 65616
MLS# 60311878Listed by: KELLER WILLIAMS TRI-LAKES - New
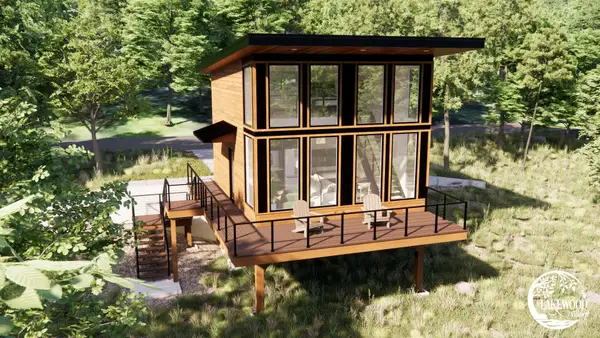 $399,000Active2 beds 2 baths742 sq. ft.
$399,000Active2 beds 2 baths742 sq. ft.201 Turtle Rdg Drive, Branson, MO 65616
MLS# 60311879Listed by: KELLER WILLIAMS TRI-LAKES - New
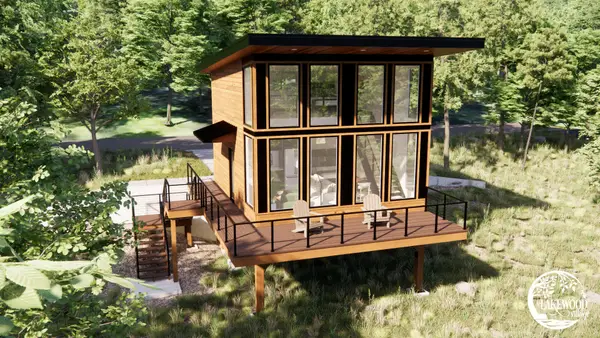 $399,000Active2 beds 2 baths742 sq. ft.
$399,000Active2 beds 2 baths742 sq. ft.211 Turtle Rdg Drive, Branson, MO 65616
MLS# 60311880Listed by: KELLER WILLIAMS TRI-LAKES - New
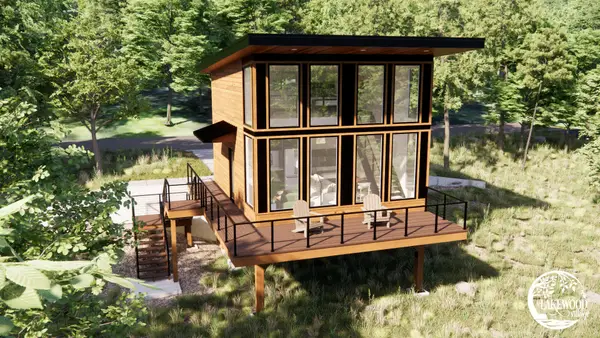 $399,000Active2 beds 2 baths742 sq. ft.
$399,000Active2 beds 2 baths742 sq. ft.221 Turtle Rdg Drive, Branson, MO 65616
MLS# 60311882Listed by: KELLER WILLIAMS TRI-LAKES - New
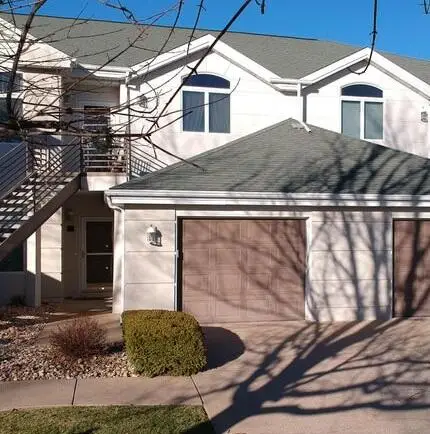 $249,000Active2 beds 2 baths1,508 sq. ft.
$249,000Active2 beds 2 baths1,508 sq. ft.111 Oxford Court #3, Branson, MO 65616
MLS# 60311873Listed by: KELLER WILLIAMS TRI-LAKES - New
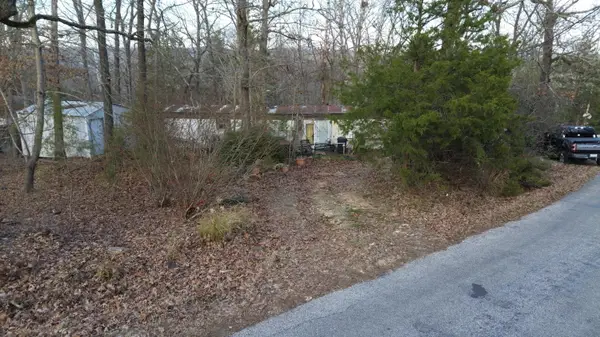 $36,000Active2 beds 2 baths924 sq. ft.
$36,000Active2 beds 2 baths924 sq. ft.763 Taneycomo Road, Branson, MO 65616
MLS# 60311836Listed by: GERKEN & ASSOCIATES, INC. - Coming Soon
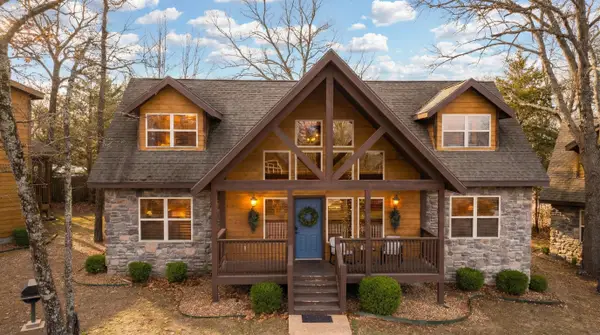 $485,000Coming Soon4 beds 4 baths
$485,000Coming Soon4 beds 4 baths35 Willow Oak Lane, Branson, MO 65616
MLS# 60311827Listed by: COMPASS REALTY GROUP 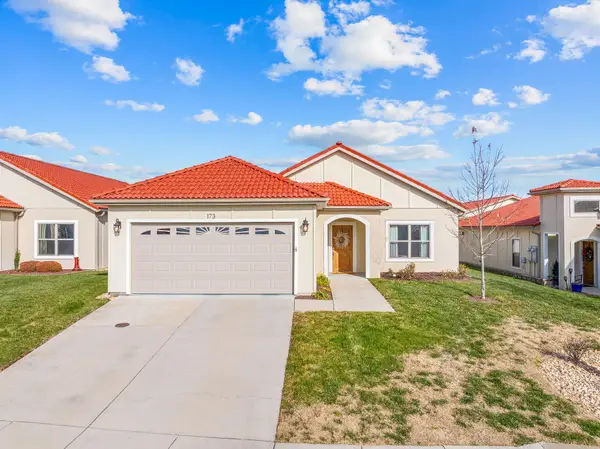 $355,000Pending2 beds 2 baths1,404 sq. ft.
$355,000Pending2 beds 2 baths1,404 sq. ft.173 Siena Boulevard, Branson, MO 65616
MLS# 60311756Listed by: RE/MAX HOUSE OF BROKERS- New
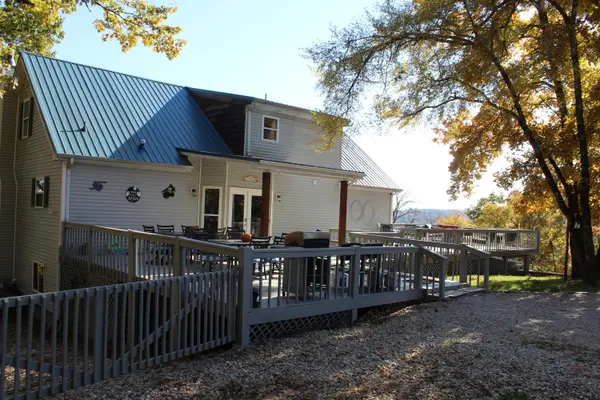 $799,900Active7 beds 5 baths3,384 sq. ft.
$799,900Active7 beds 5 baths3,384 sq. ft.847 Airport Road, Branson, MO 65616
MLS# 60311740Listed by: GARNER HOMESTEAD & COMMERCIAL REAL ESTATE
